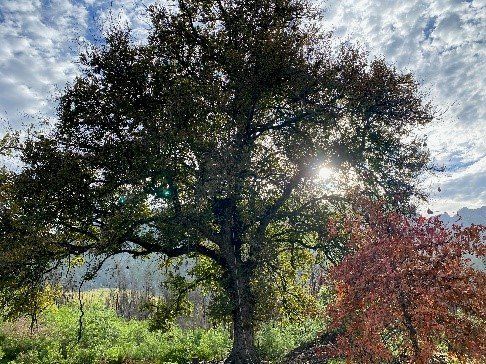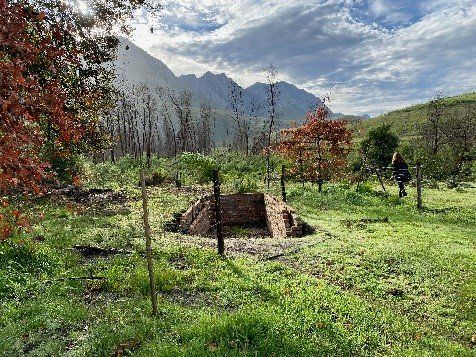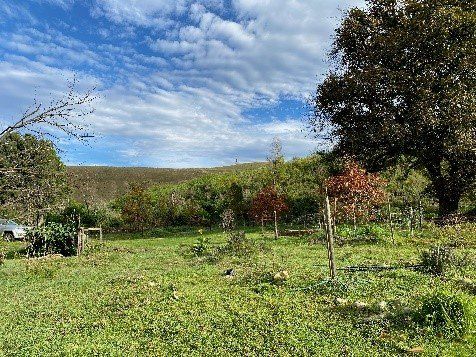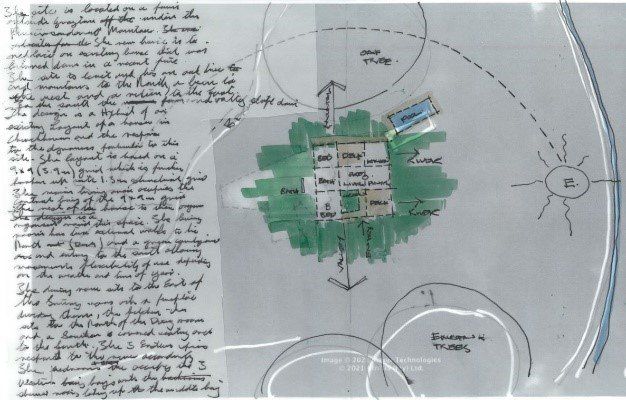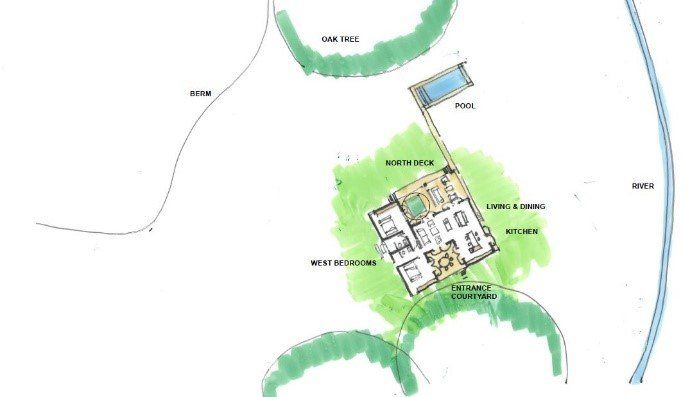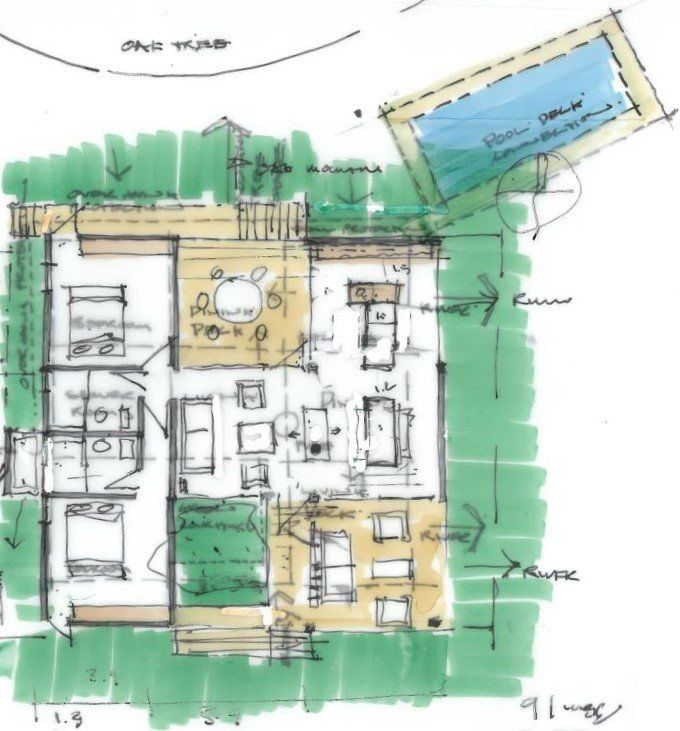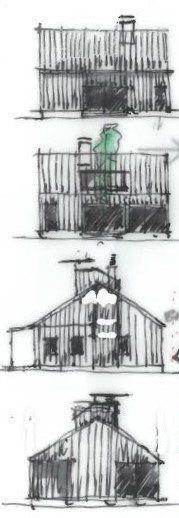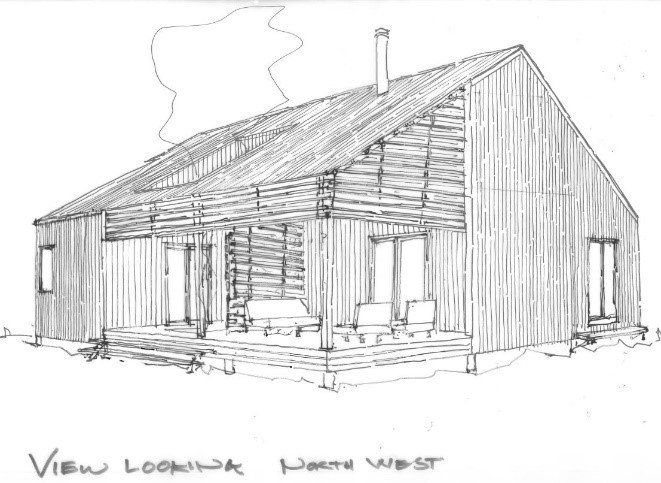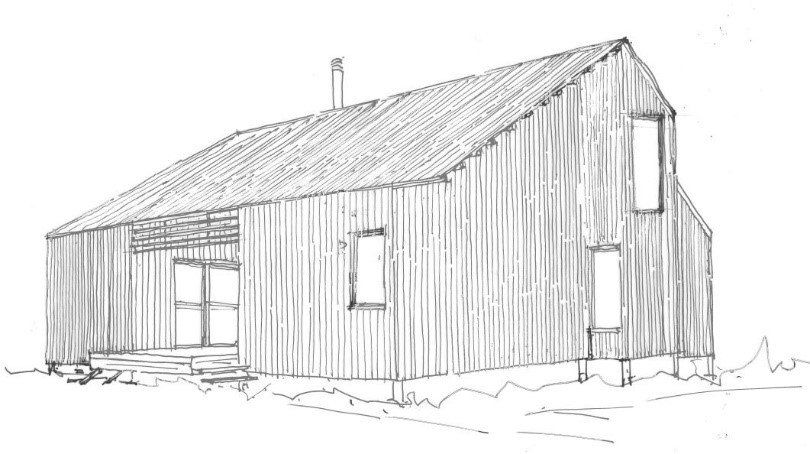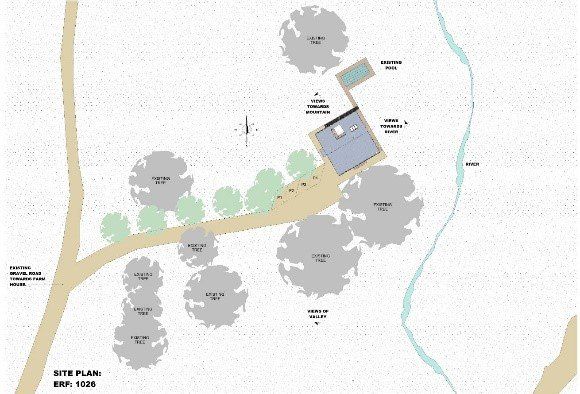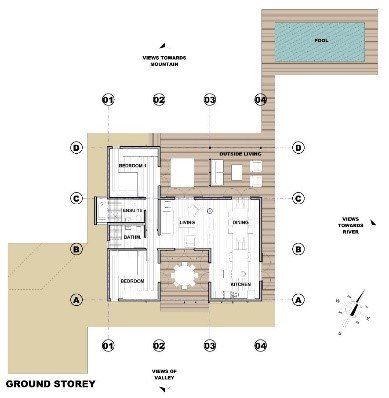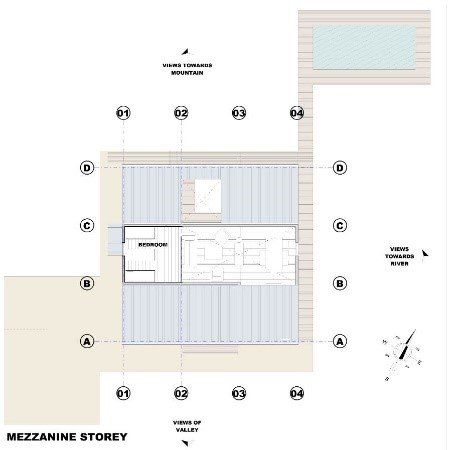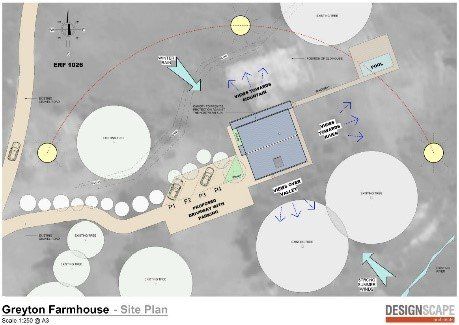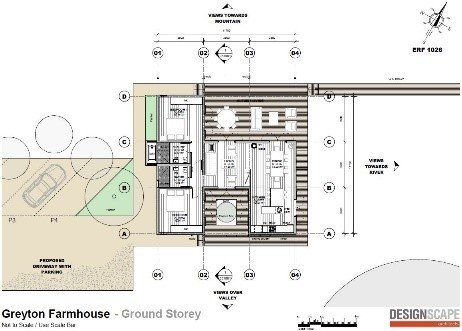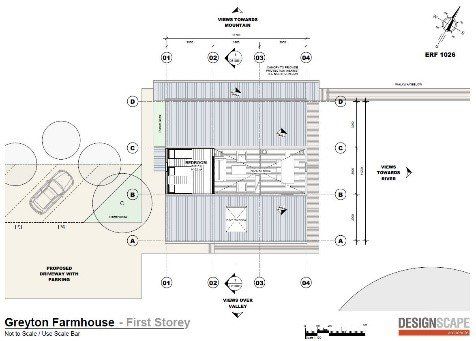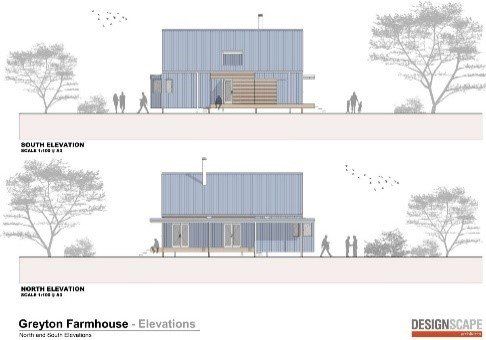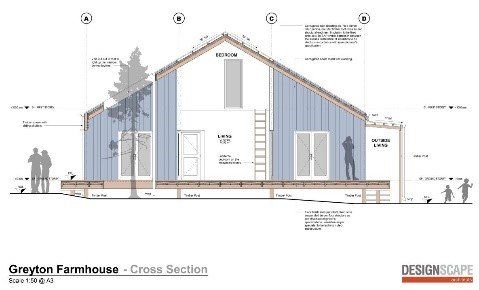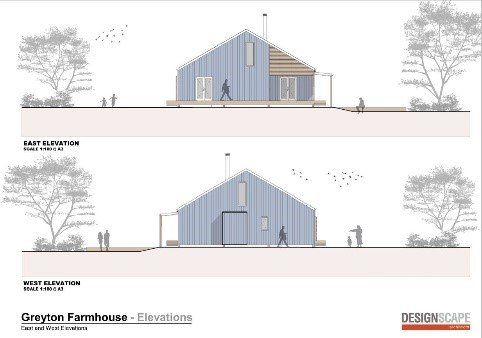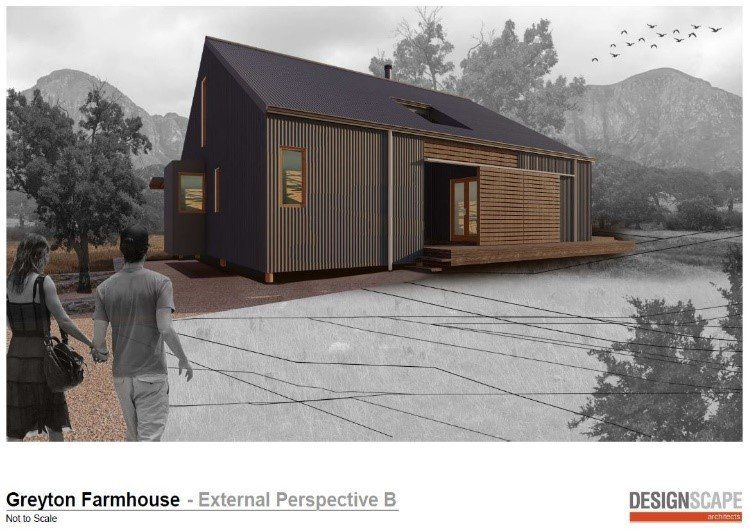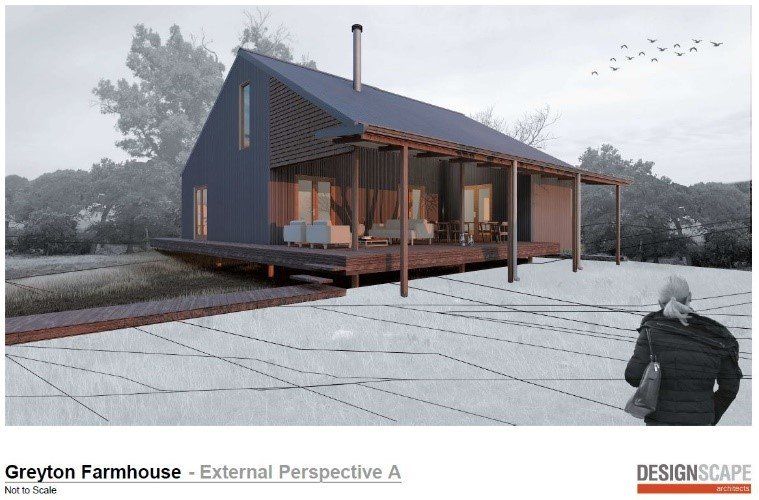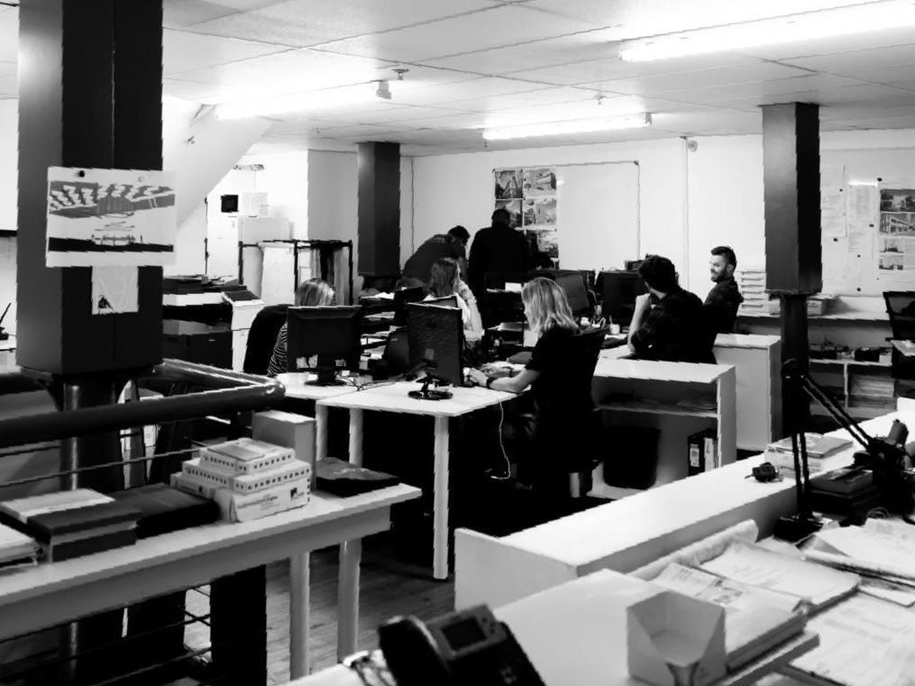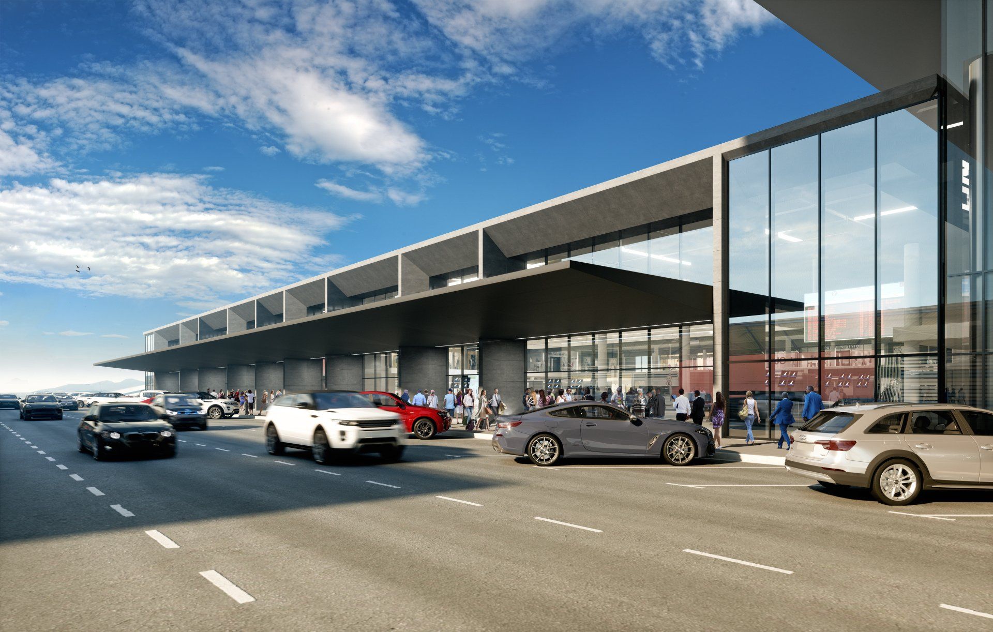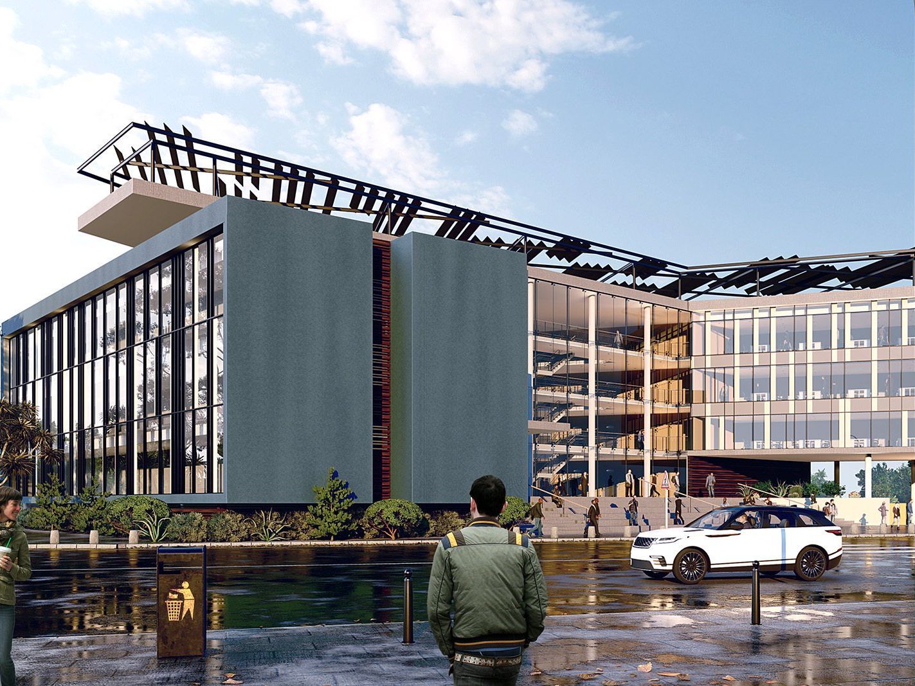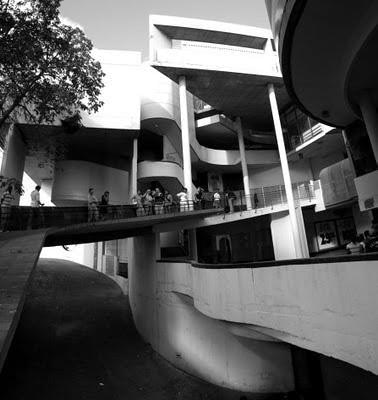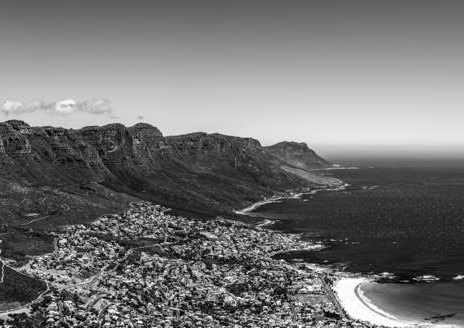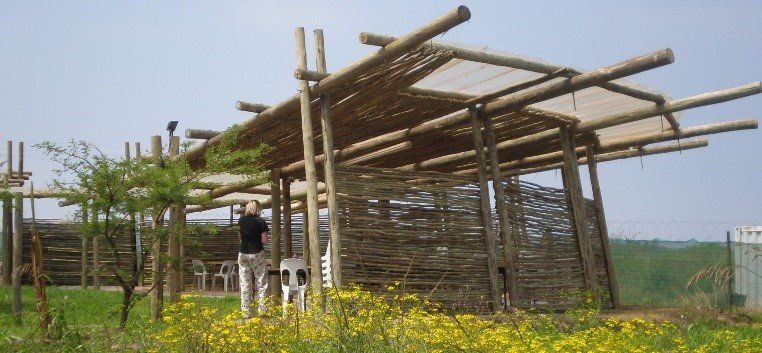This week at Design Scape Architects, we’ll take you through the design process of a small house on a farm, in the Greyton area, under the Riviersonderend Mountains. The new house is to replace an existing log house that burnt down in a recent fire. Only the pool survived.
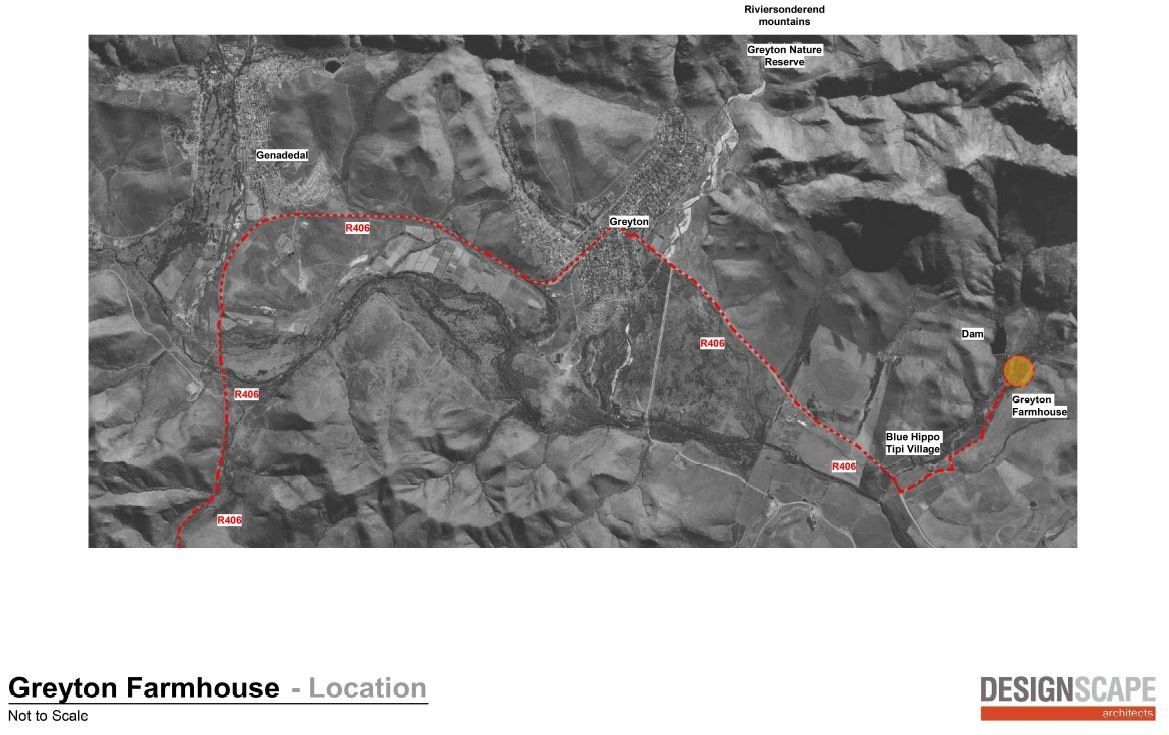
The site is level with an oak tree, with mountains to the North, a berm to the West and a river to the East. To the South, there are views of the valley below.
All in all, a wonderful setting.
The client wanted a two bedroom house with the option of a third Mezzanine bedroom.
The client requested that the design should be a hybrid of an existing house in Churchaven, also owned by them, but adjusted as a response to the particular context of this site.
Intriguing was the client’s request that north orientation was not critical – as they bake in summer on this property.
But equally intriguing was the Oak Tree, and the sun screening potential it offered in summer, whilst in winter, with the leaves having fallen, the warmth of the sun coming through the tree could be utilised.
We were struck that the client was strong on requiring a scale of building that was unpretentious, and assured a quiet lifestyle. Having once lived in a modern architect-designed building, which they never enjoyed, their insistence on returning to a simple uncluttered lifestyle, within a simple home, was refreshing.
The first concept sketches started to explain the contextual thinking in terms of view and orientation, and the plan developed as a square, producing a simple structural grid, with a fireplace central to the living areas.
A generous veranda opened to the views, but with deep shading for the summer sun.
We did a couple of plan options for the site, essentially mirror options, so that the client could assess whether the preferred orientation will work for them.
We also established a simple structural grid, which developed as the design progressed.
The client was happy with the concept and ideas, and we were happy that the setting and orientation took full advantage of what the site had to offer.
We started developing the elevations- simple forms around the simple structural grid – and we produced a couple of perspectives to give a look and feel of the construction, which in this case was an echo of an utilitarian farm building.
Ultimately the plan mirrored that shown above with the veranda moving to the north side. As the client was in tune with the principles of the planning, and the response to orientation and views, we were then able to start converting ideas into reality with digital planning.
It’s always a thrill to see hand-drawn concepts getting converted into digital drawings.
One needed to be aware that, in the Cape, the sun track is very different in summer to that of winter, when the sun is lower. So generally, we usually undertake a sun study to test the summer and winter sun penetration.
The plan then underwent refinement, any extravagance being stripped away.
One of the things we like to do with the completion of Stage 2, the Concept Phase, is to collate all the drawings into a little booklet for the client, for posterity, but also as a mark of appreciation for having trust in our services. We are particularly happy that the plan remained simple, and with a happy client we are now proceeding to the Design Development Stage. We are currently getting planning approval, and then proceeding to Stage 4 Working Drawings.
Our next challenge is to find someone to build the structure. Thoughts are that we will approach companies with timber cabin experience, that have a developed system for construction, that they can apply to the overall planning and form of the house that we have developed.
We are very excited to see the final results of this project!
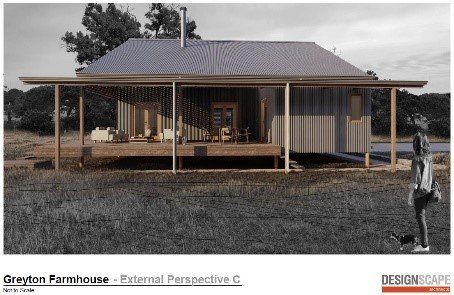
For more information about our innovative architectural services and on how we can assist you, get in touch with our team of professional architects and designers in Durban and Cape Town.
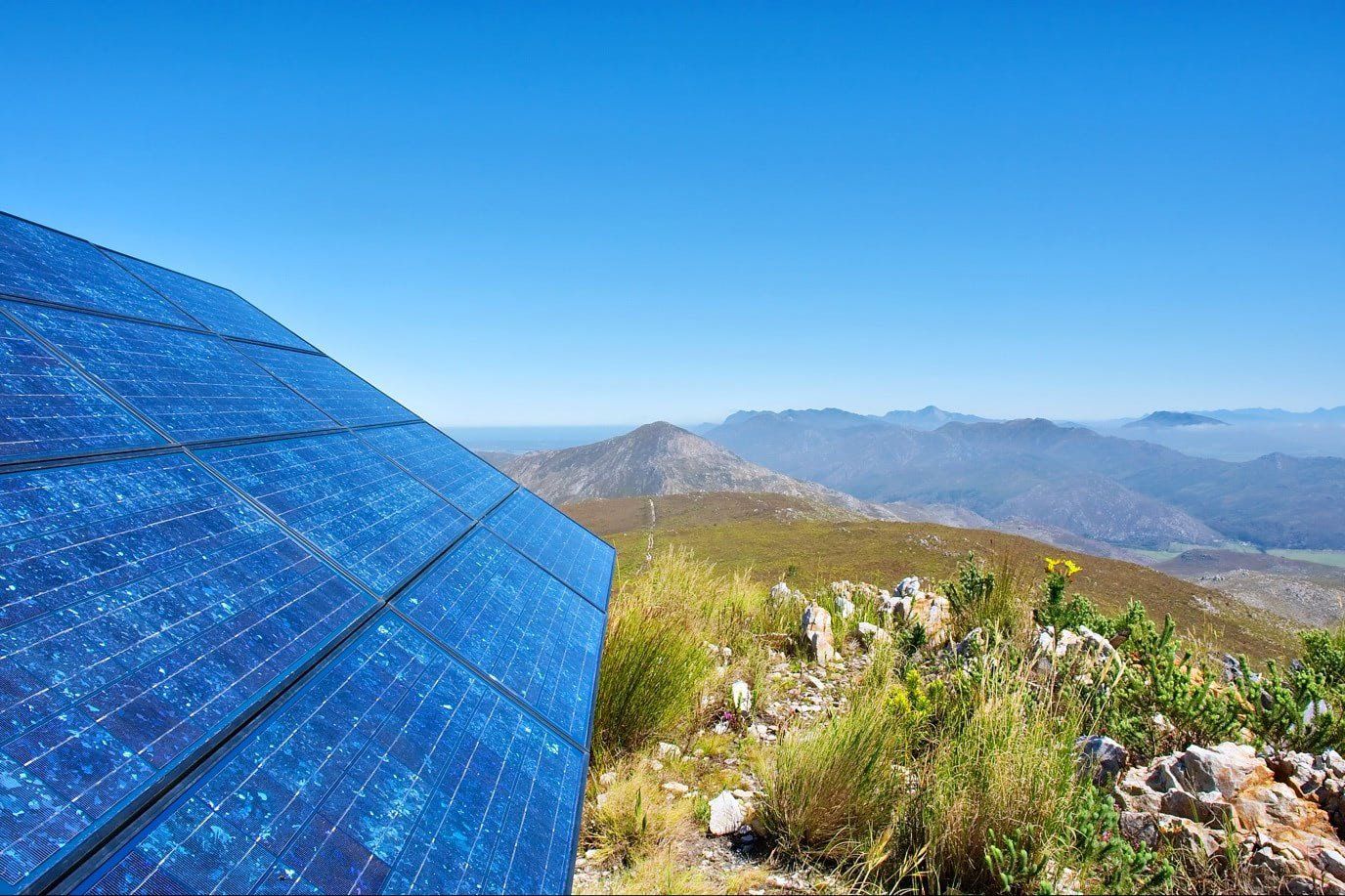
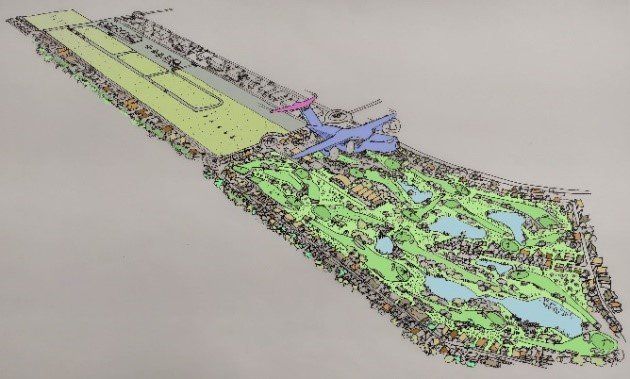
Cape Town
109 Waterkant Street
De Waterkant Cape Town
South Africa, 8001
Durban
Rydall Vale Office Park
Rydall Vale Crescent
Block 3 Suite 3
Umhlanga, 4019
Website design by Archmark


