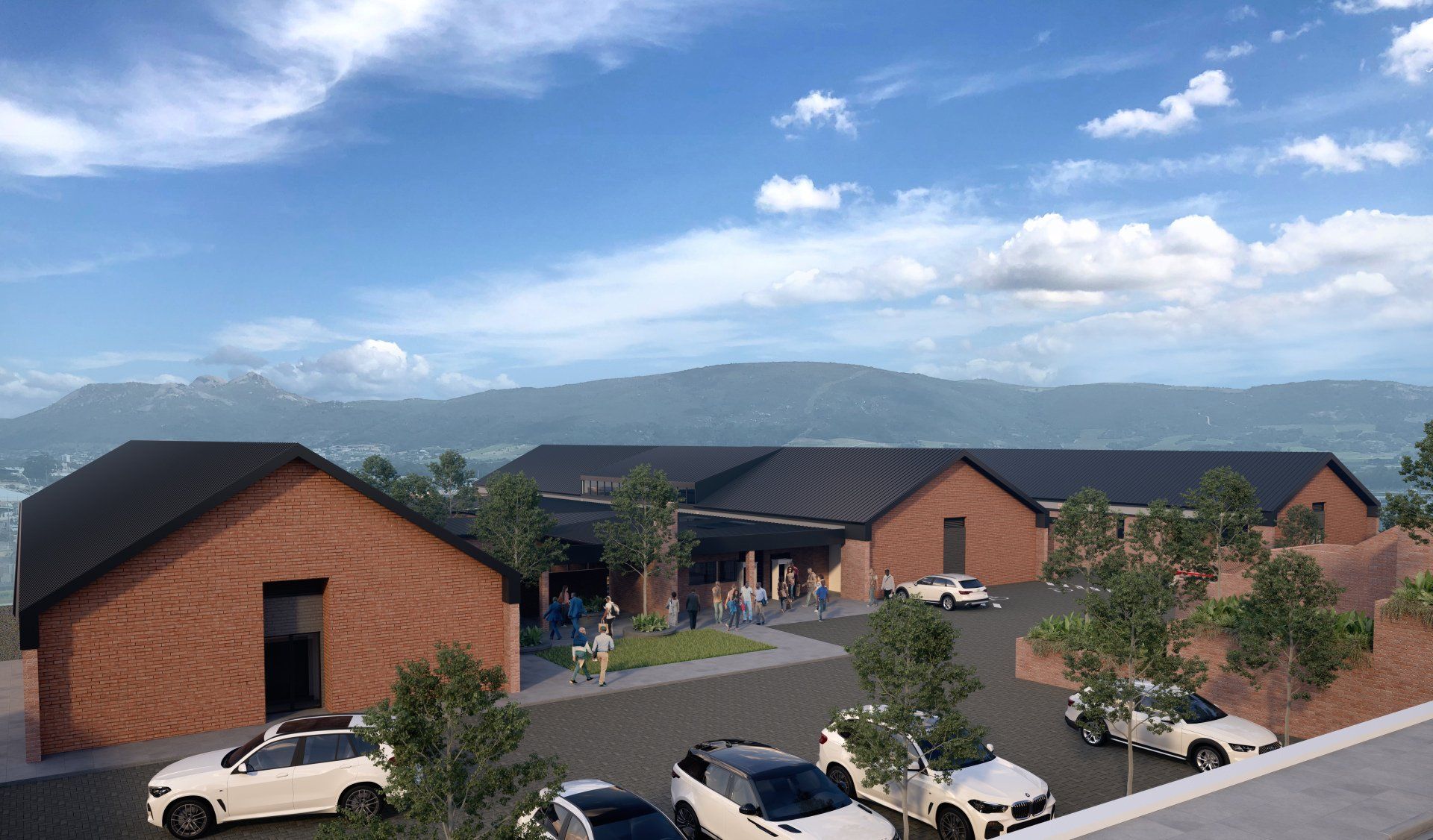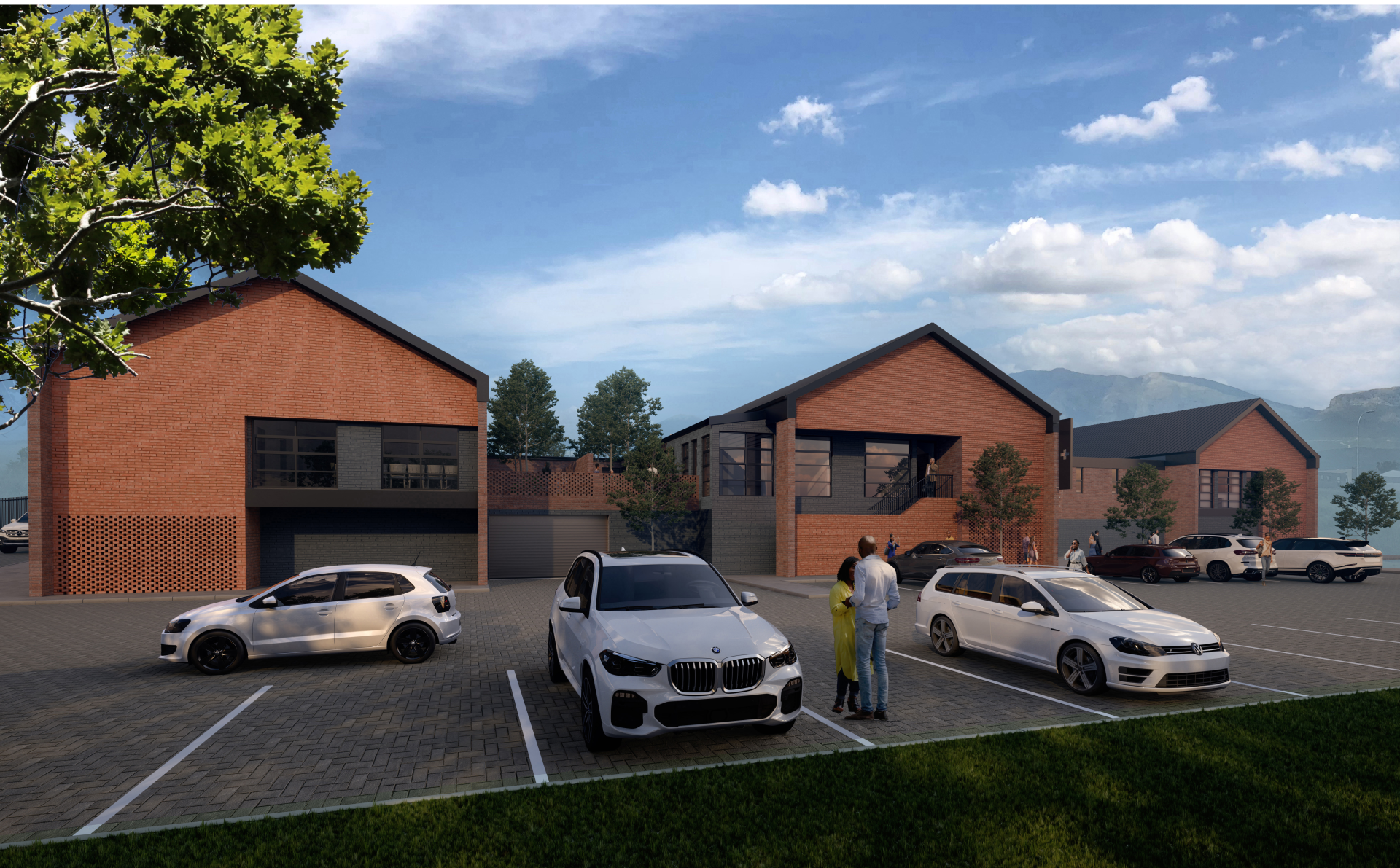Paarl Community Day Clinic
Date: June 2, 2020
Tags: Healthcare, Architectural Firms Cape Town
Project Type: Healthcare
Location: Paarl, Western Cape


Project Summary
The new Paarl CDC will consolidate the services of the existing Mbekweni CDC, Phola Park Clinic, and Dalevale Clinic into a new CDC, and will be located within the new residential development area between Mbekweni and Dalevale.
This project entails the design and construction of the new CDC, including all necessary site improvements and utility services. The building has been designed in accordance with the schedule as provided by the Department of Health.
The scope of the project includes the following:
Non-Clinical & Support Area: Entrance and Waiting Area: General Reception and Records Area: Administration: Staff Facilities: External Services Area: Site Works: Clinical Facilities: Chronic Care Unit and Acute Treatment Area; Support Care: Family Care: Rehabilitation Unit/ Therapy: Dentistry: Pharmacy.
The site is bounded by tarred roads on three sides. Further to this there is an electrical substation on the southern corner of the site. There are prescribed vehicle and pedestrian accesses from the North East boundary of the site directly from an existing road.
There is a 10m fall over the site. From the main access point, there is public parking at the top of the site. The main building then lies in the middle of the site, with staff parking at the bottom of the site. There is also a separate building on the northern corner of the site that accommodates the external service rooms.
It was a requirement of the client that the visitor parking area be on the same level as the entrance level of the main building, which necessitated a retaining wall on part of the North East boundary. The main building comprises three main barn-like forms that are connected to one another with a system of courtyards and sheeted flat roof structures.
Cape Town
109 Waterkant Street
De Waterkant Cape Town
South Africa, 8001
Durban
Rydall Vale Office Park
Rydall Vale Crescent
Block 3 Suite 3
Umhlanga, 4019
Website design by Archmark


