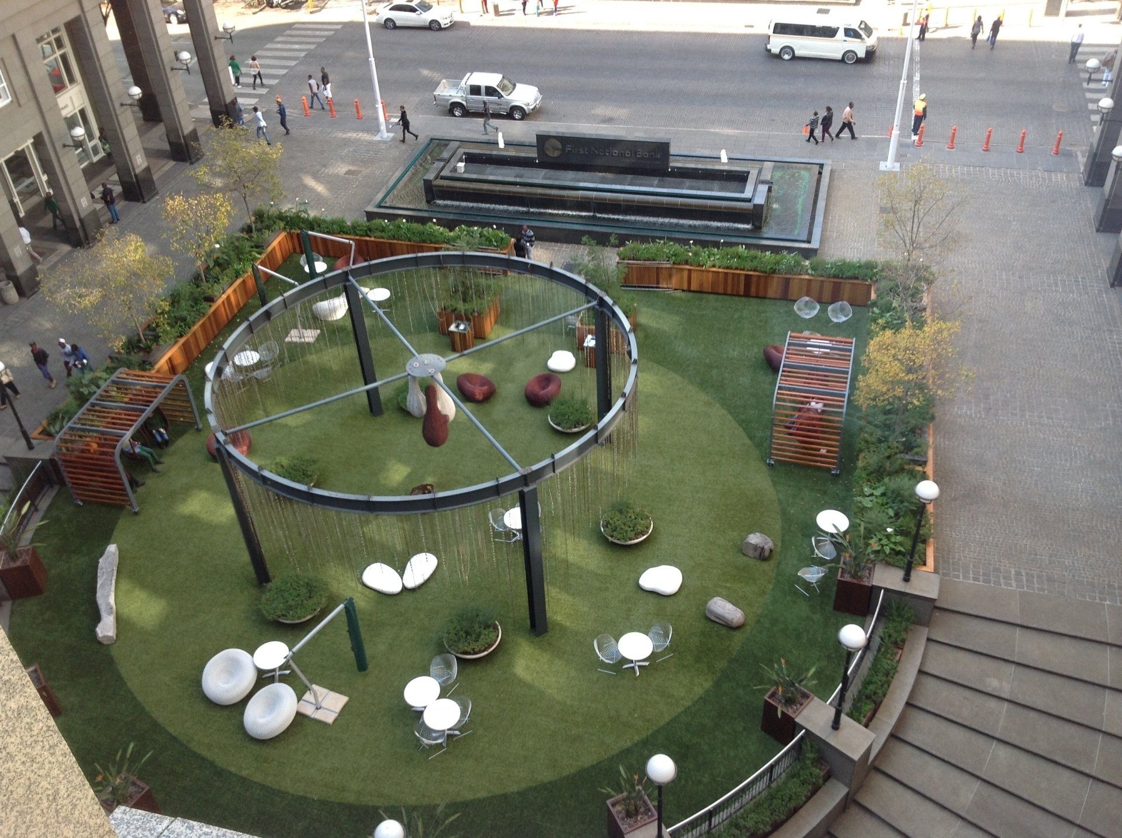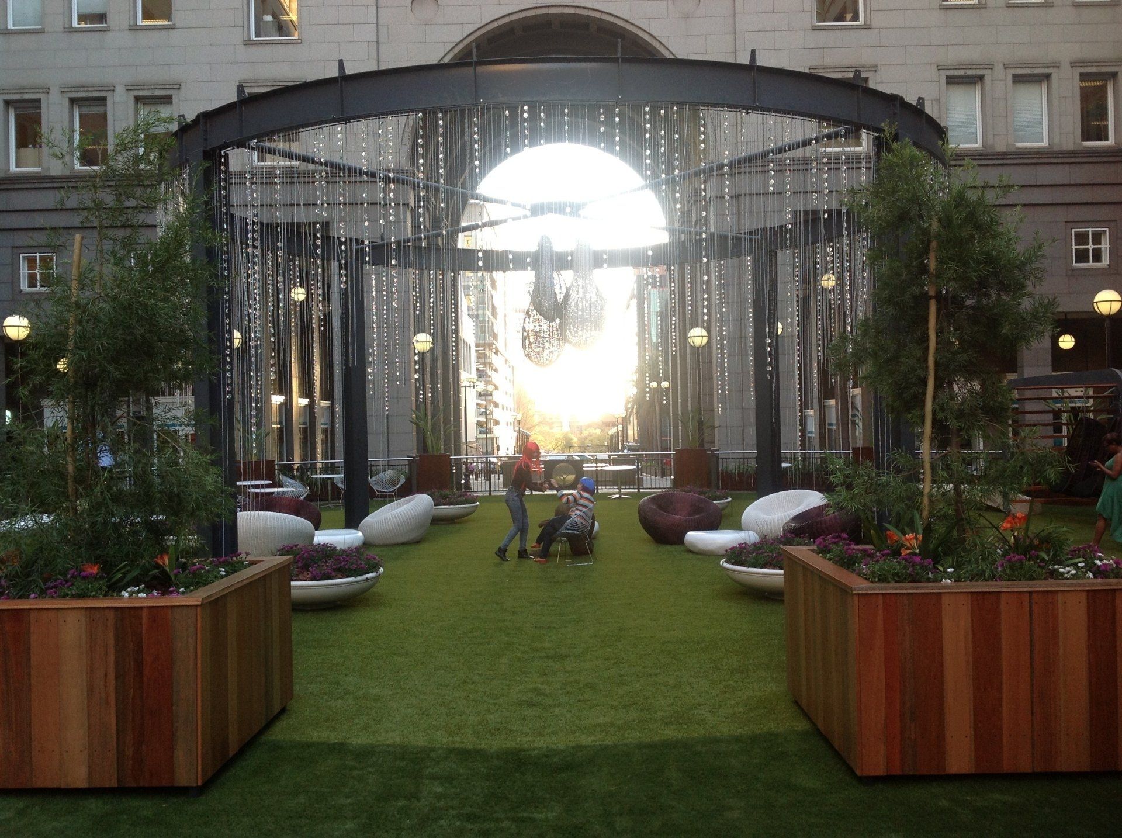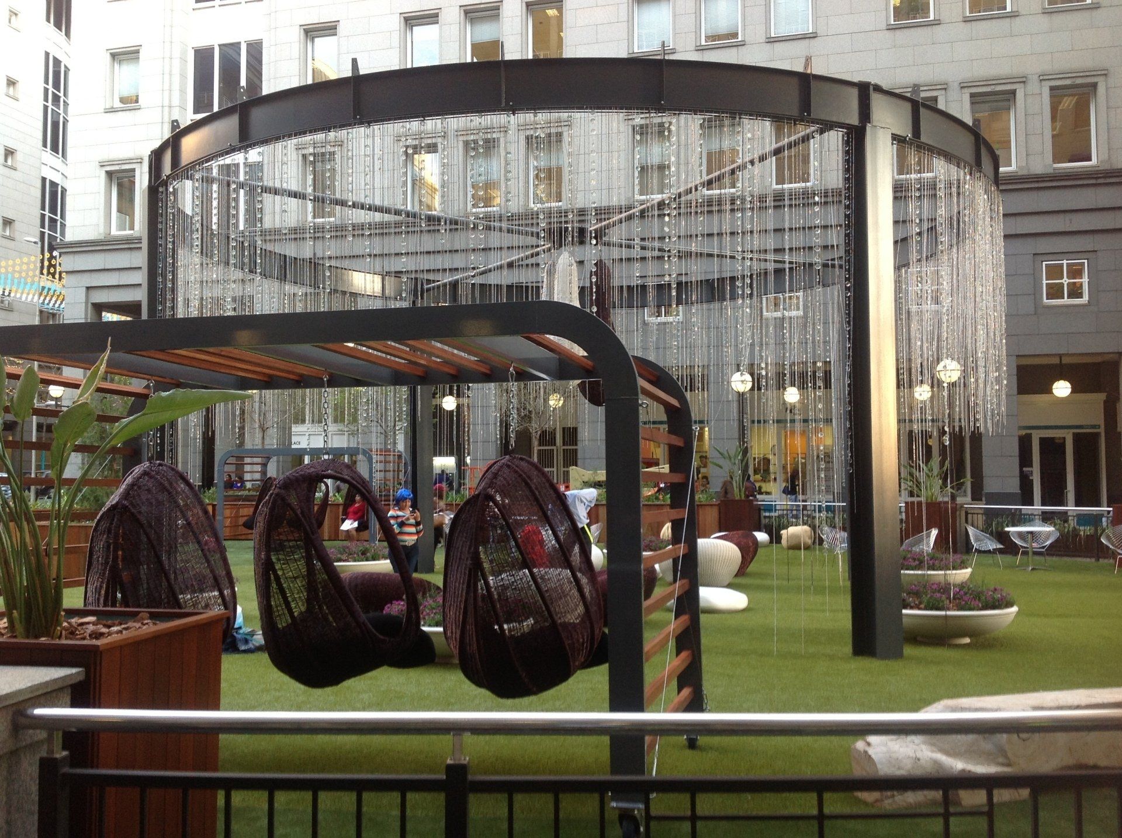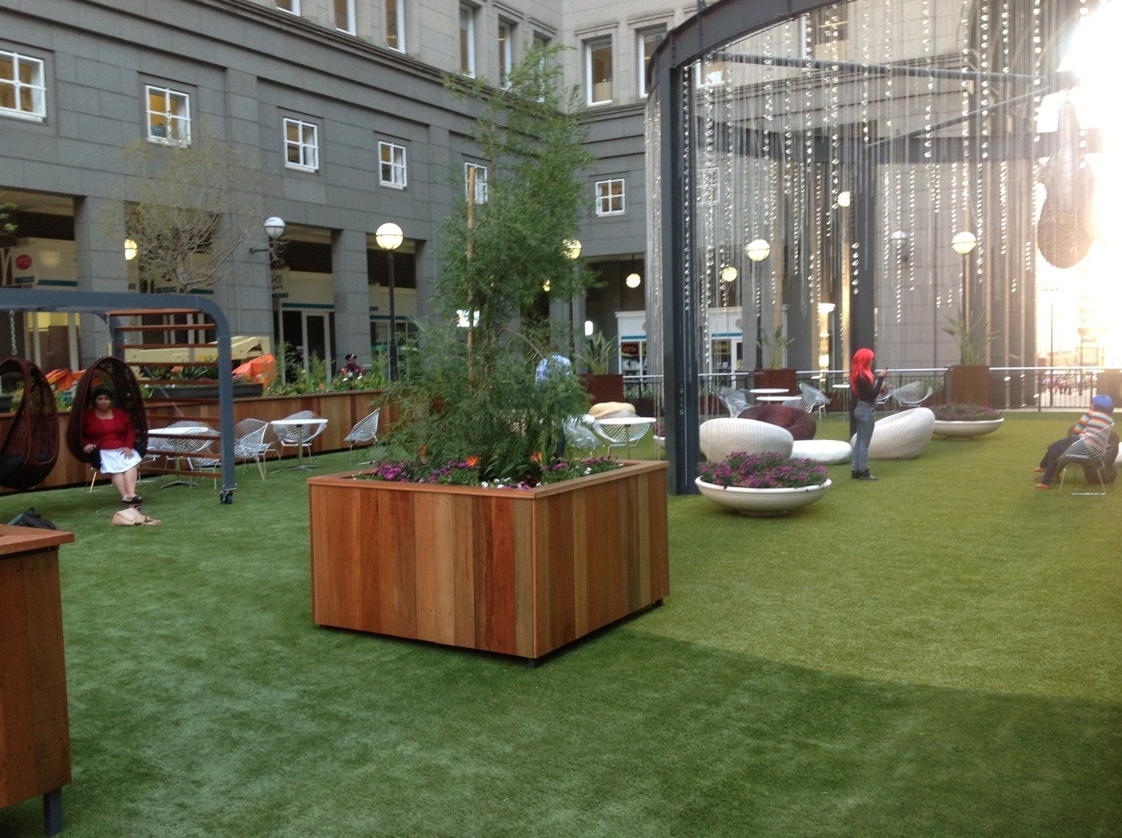FNB Bank City Courtyard Refurbishment
Date: March 26, 2019
Tags: Architects in Cape Town, Commercial Architecture
Project Type: Commercial
Location: Cape Town

Project Summary
The Bank City Courtyard is located along Simmonds Street, in the centre of the four FNB Bank City precinct buildings. The courtyard is situated above a four-level basement parking complex used by the Bank City precinct staff.
The client requested us to activate the dead space between its buildings by creating a recreational facility for staff. Our concept was to provide an urban sanctuary, with the idea of converting the unused space into a vibrant urban park.
To incorporate earth banks and vegetation onto the existing bare concrete landscape, we introduced wooden planters to demarcate the space, allowing medium-sized perennial trees to be planted. To soften the concrete surface, we layered the concrete with silica sand topped with manicured and varying lengths of green Astroturf.
The result is an organic, natural green pocket, contrasting against the colder urban landscape. Finally, we populated this beautiful sanctuary with handmade furniture and reclaimed timber forms. The heart of the courtyard consists of a recycled steel ring beam, draped with beads of hand-picked translucent beach pebbles.
Cape Town
109 Waterkant Street
De Waterkant Cape Town
South Africa, 8001
Durban
Rydall Vale Office Park
Rydall Vale Crescent
Block 3 Suite 3
Umhlanga, 4019
Website design by Archmark





