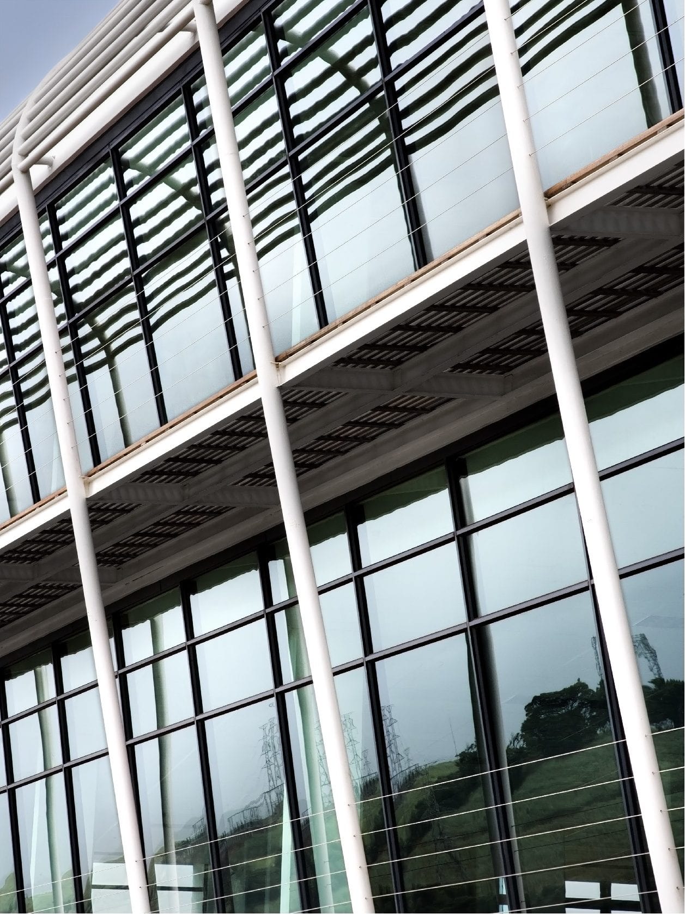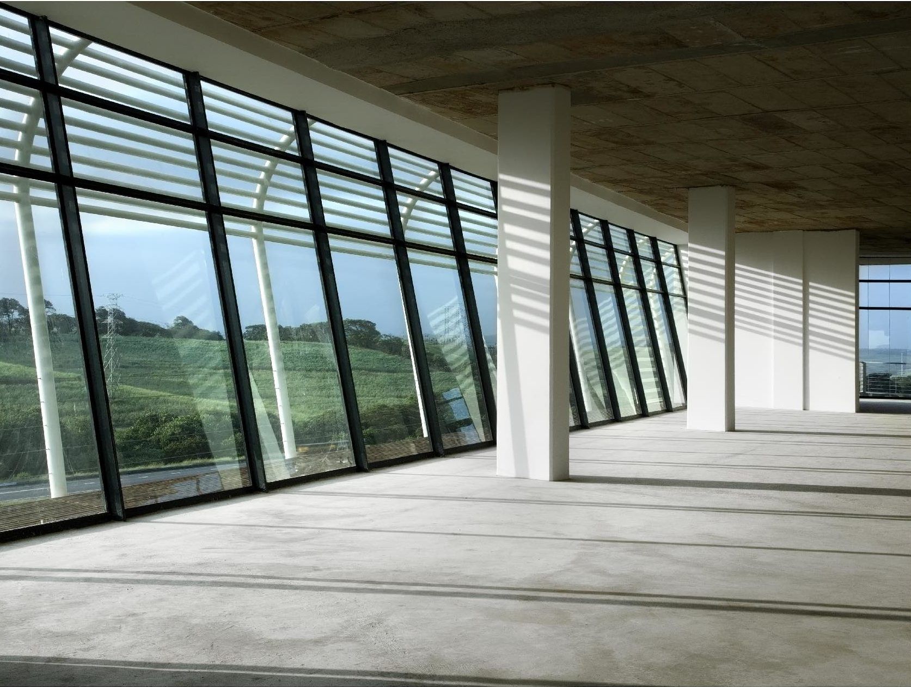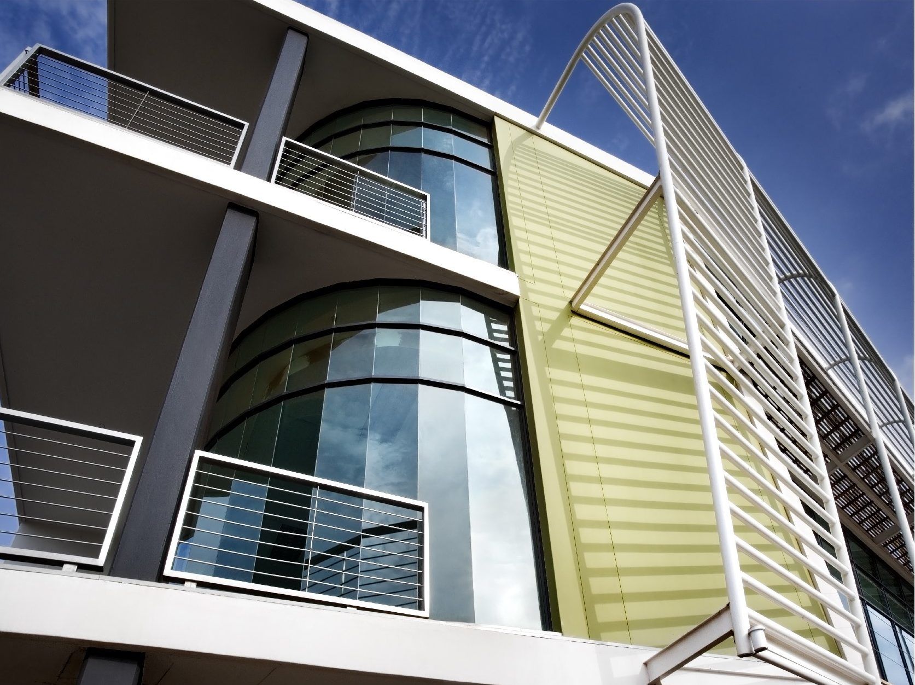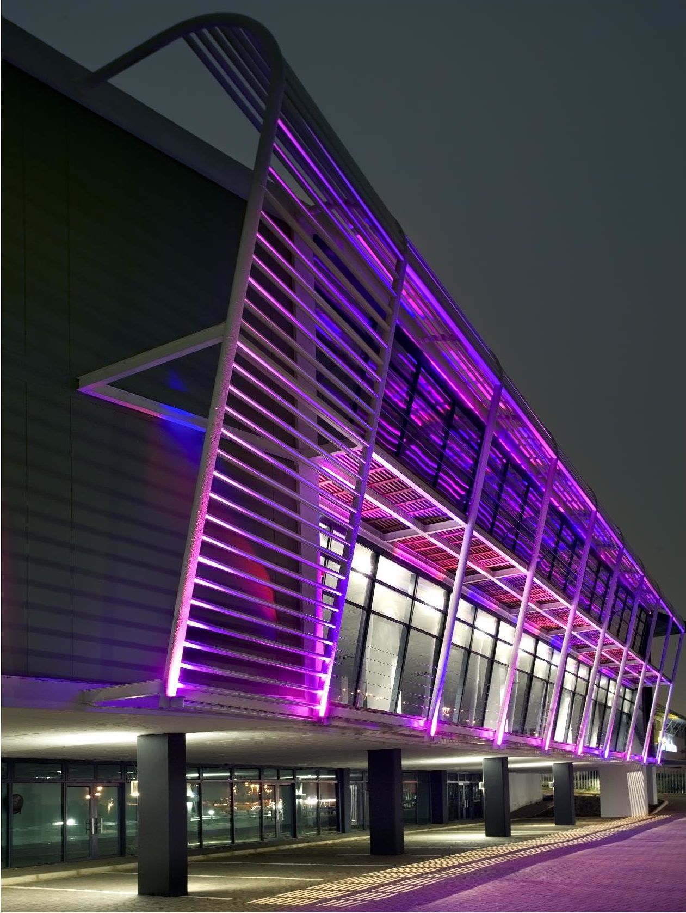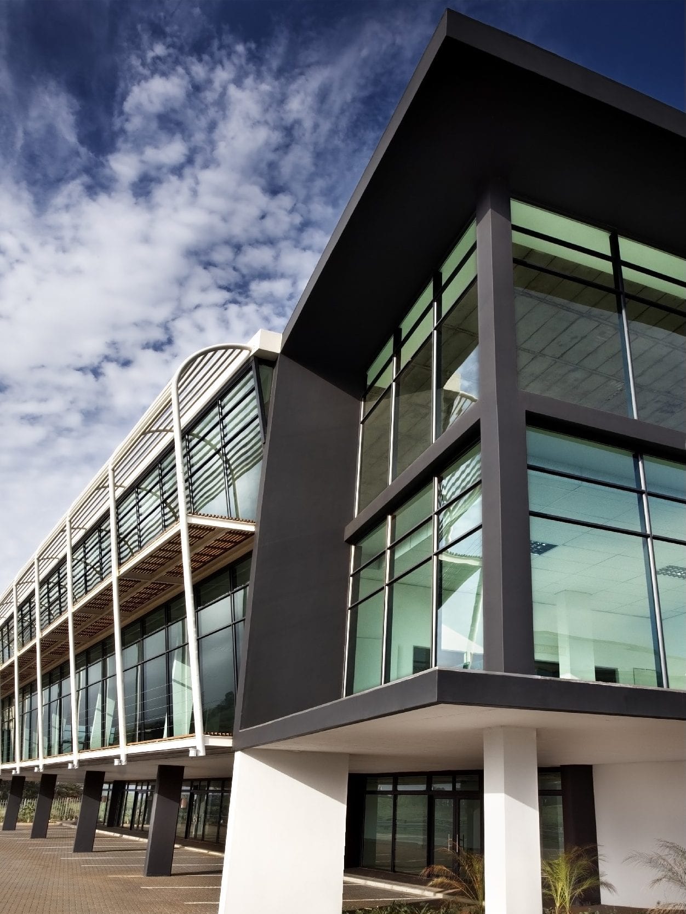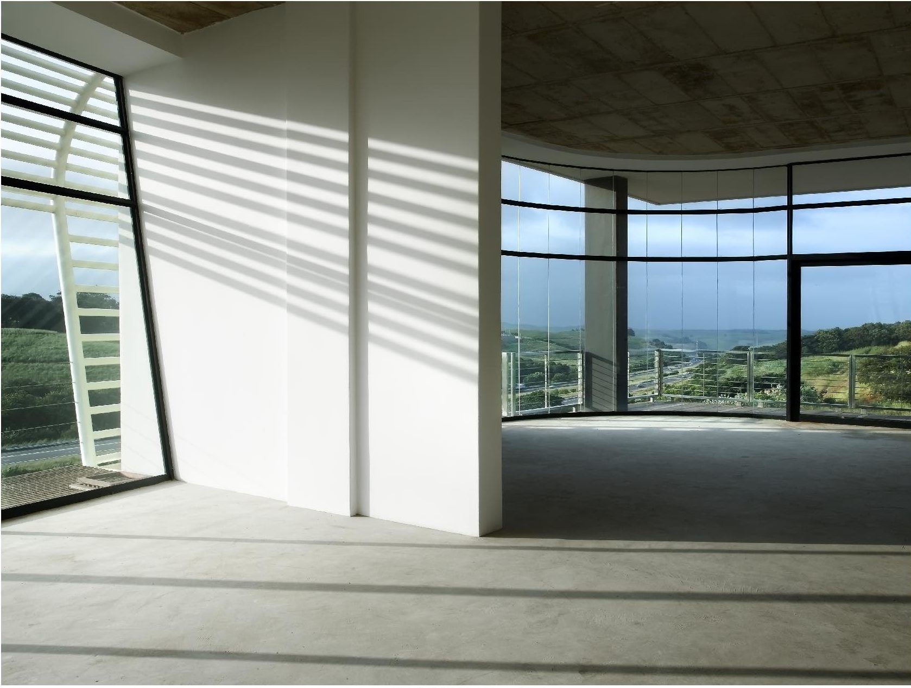SARS
Umhlanga
Date: November 1, 2018
Tags: Commercial Architecture, Architects in Durban
Project Type: Commercial
Location: Durban
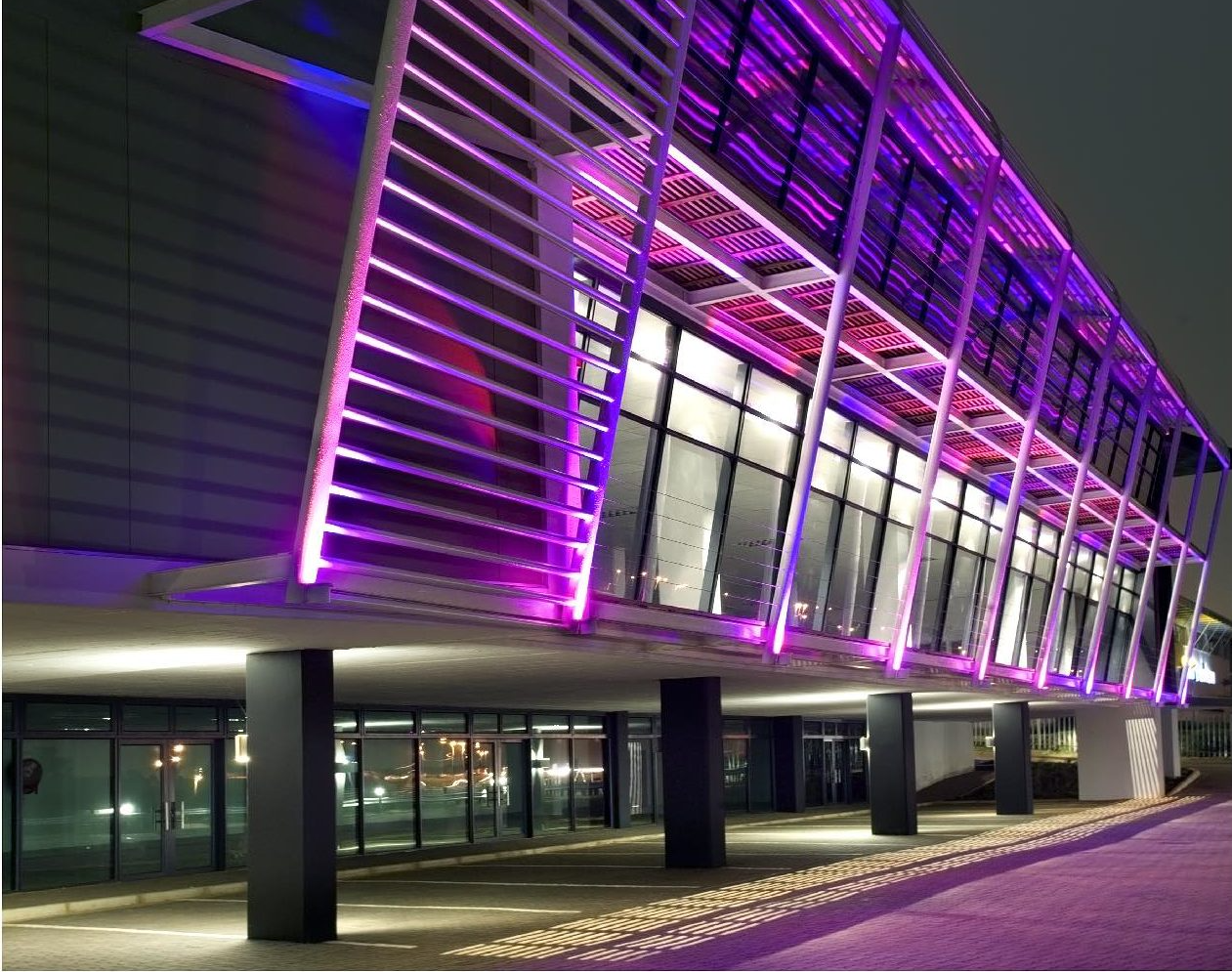
Project Summary
This development comprises three floors of retail space, with dedicated parking. The design generator was to maximise visibility from all sides, giving tenants as much exposure as possible whilst interfacing with the movement and dynamism of the context.
We responded to climate through various architectural interventions, as well as providing an interplay between integration with landscape and creating dynamic forms. The design language expresses the building elements as individual components connected together to form a beautiful architectural object.
Cape Town
109 Waterkant Street
De Waterkant Cape Town
South Africa, 8001
Durban
Rydall Vale Office Park
Rydall Vale Crescent
Block 3 Suite 3
Umhlanga, 4019
Website design by Archmark


