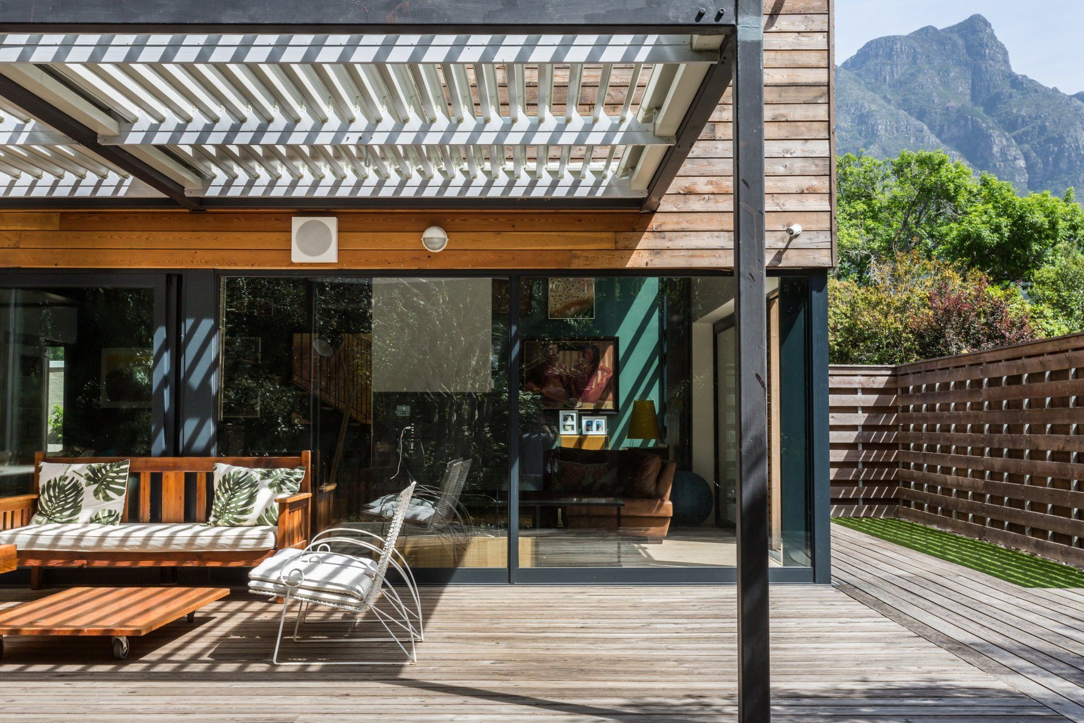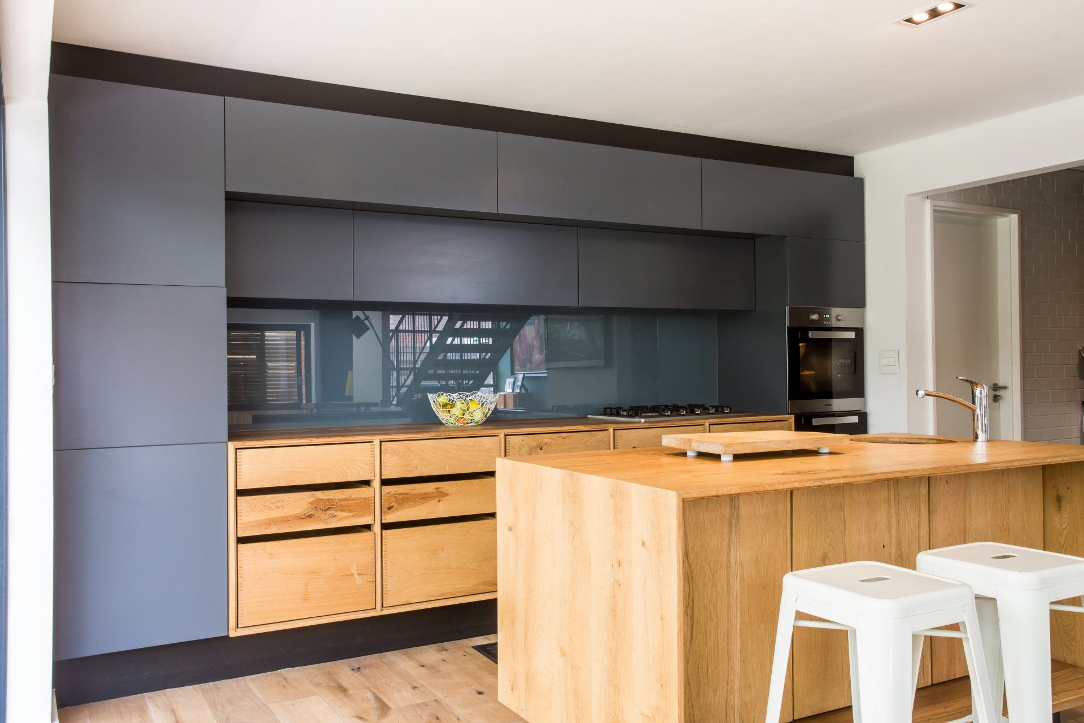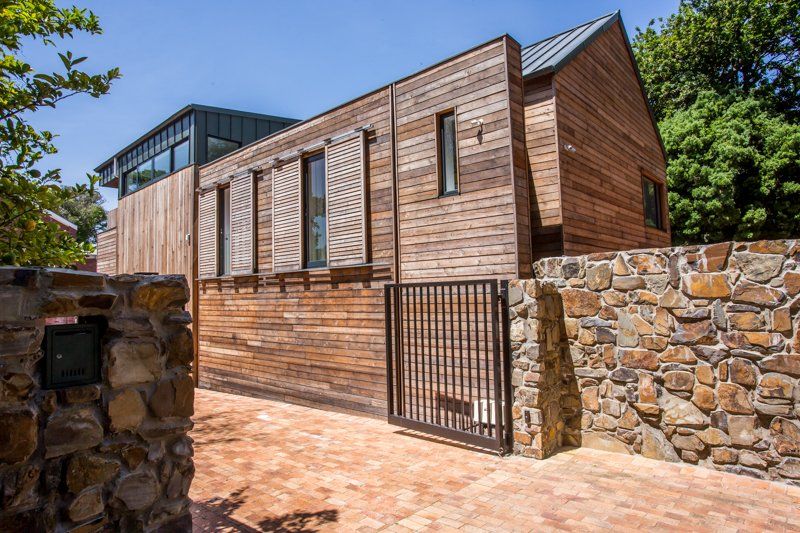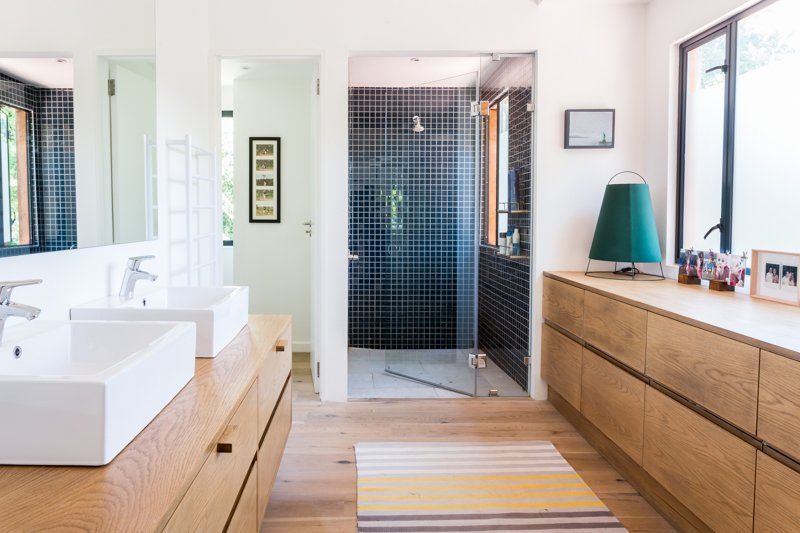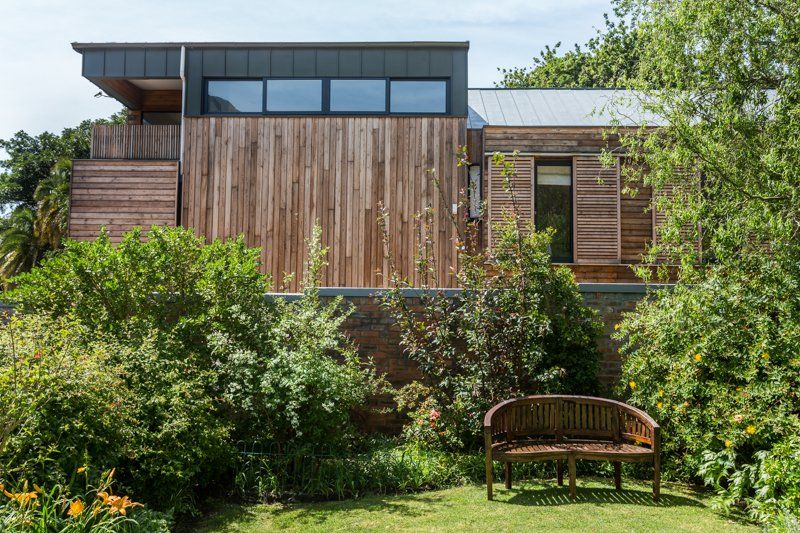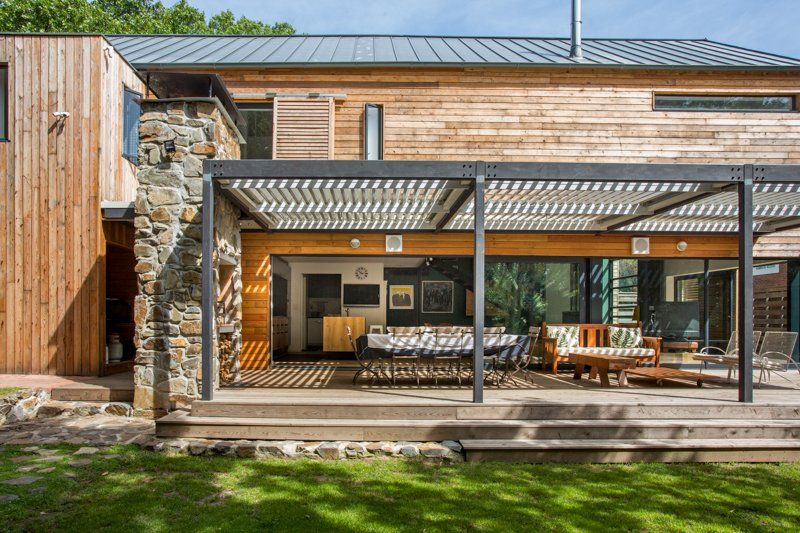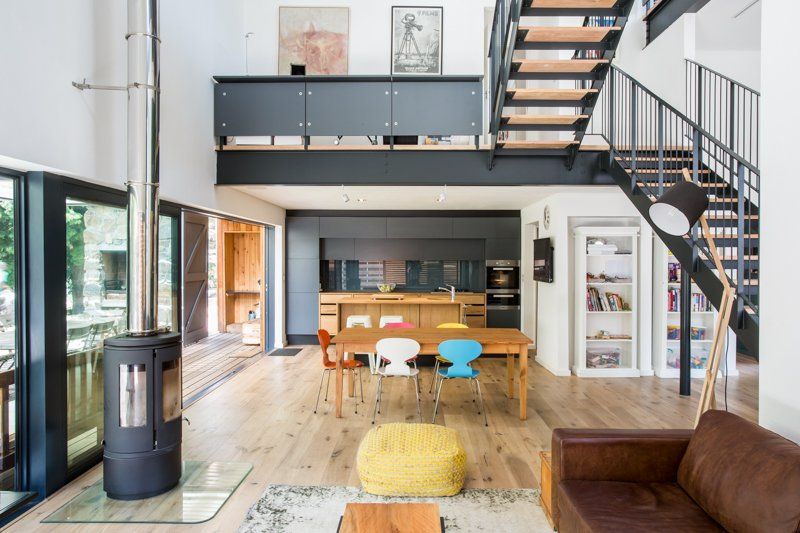7 Lemon Lane
Newlands
Date: October 29, 2018
Tags: Residential Architecture, Architects in Cape Town
Project Type: Residential
Location: Newlands, Cape Town
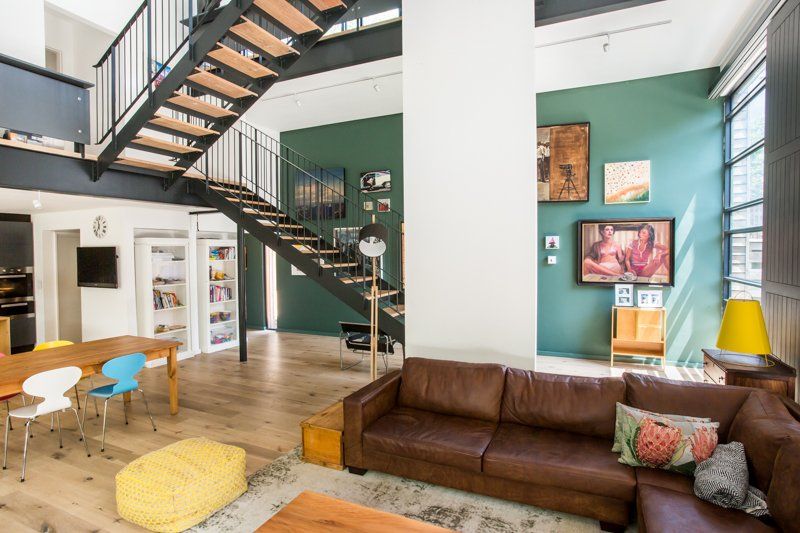
Project Summary
This project is situated in Newlands Village and on the Liesbeek River. This new house design was centred around a large double volume living area opening up to a long covered veranda linking the house to the river. The site faces south, necessitating the living areas to be opened up discreetly to the North, to allow light and take advantage of the mountain views. Vertical circulation is accommodated as part of the double volume gallery space which incorporates a salon-styled wall of art. A PV and battery system provides power to the house with water coming through a filtration system from the river
Cape Town
109 Waterkant Street
De Waterkant Cape Town
South Africa, 8001
Durban
Rydall Vale Office Park
Rydall Vale Crescent
Block 3 Suite 3
Umhlanga, 4019
Website design by Archmark


