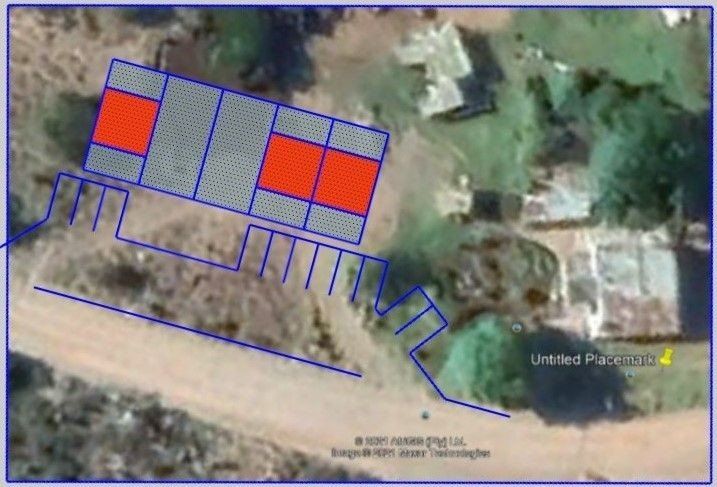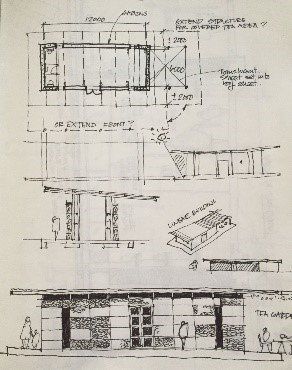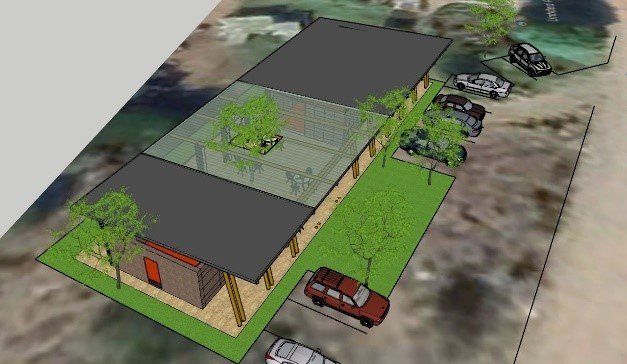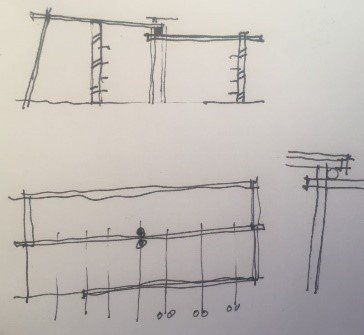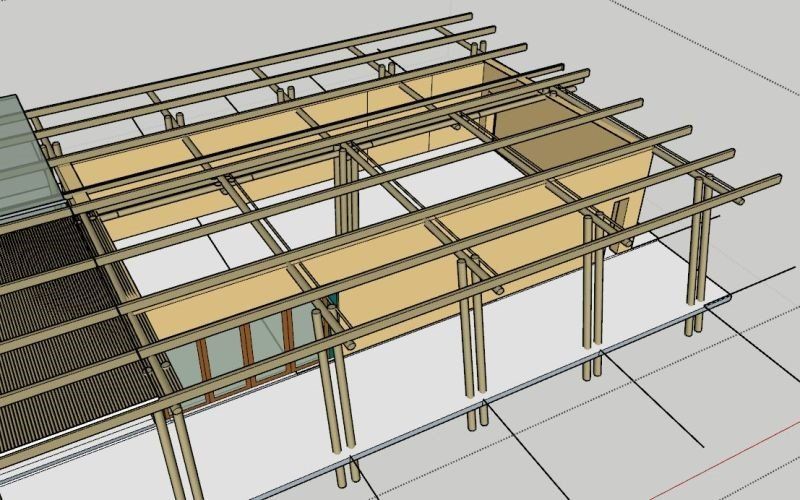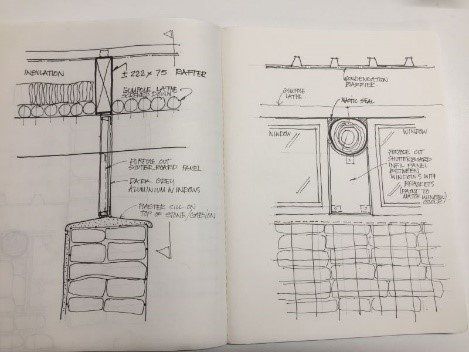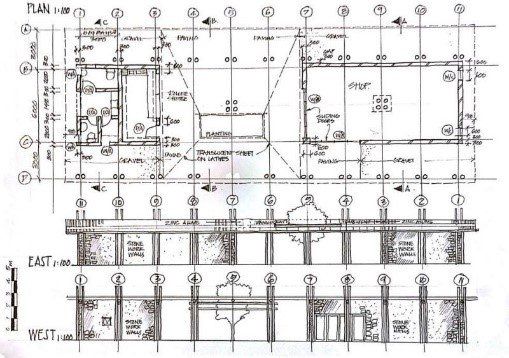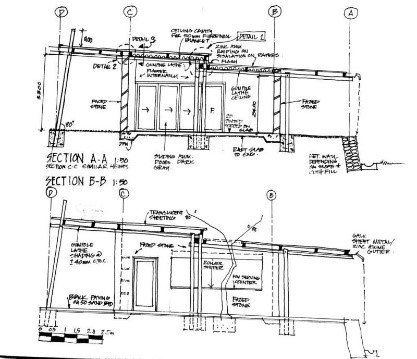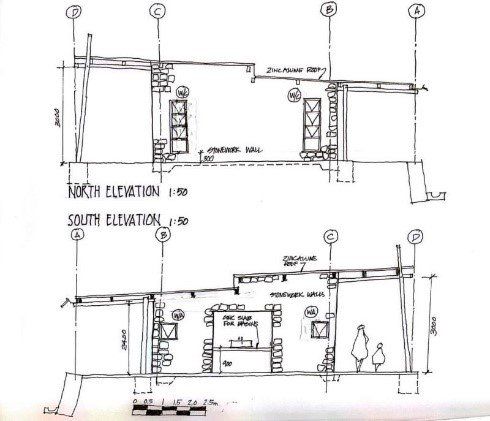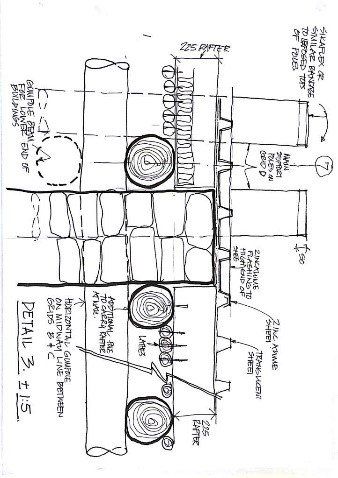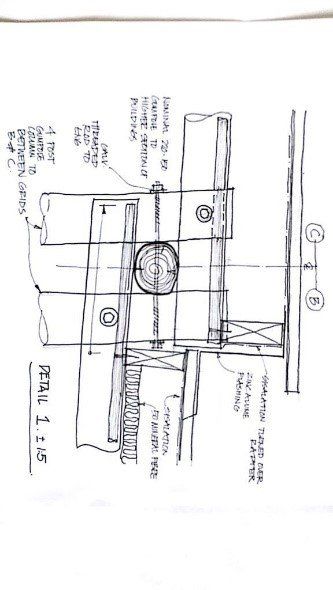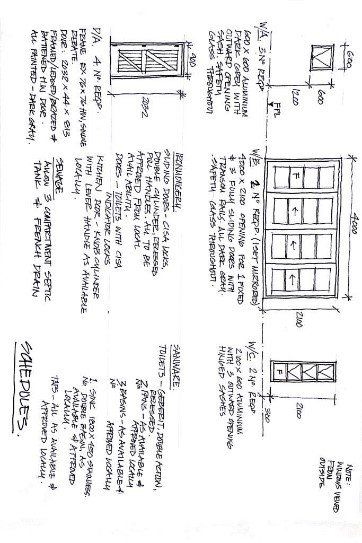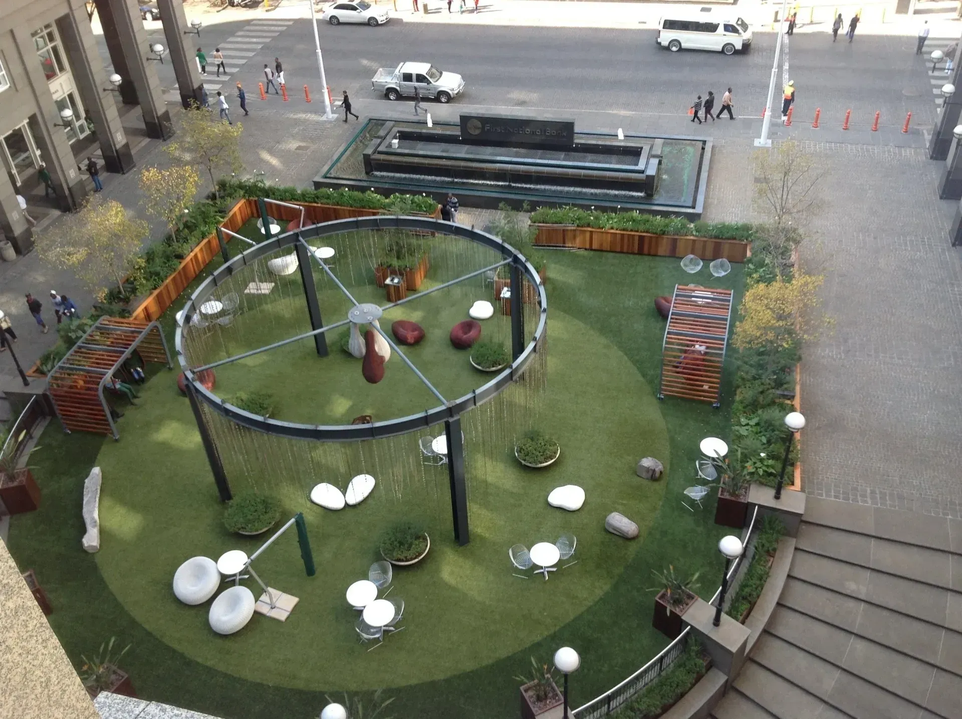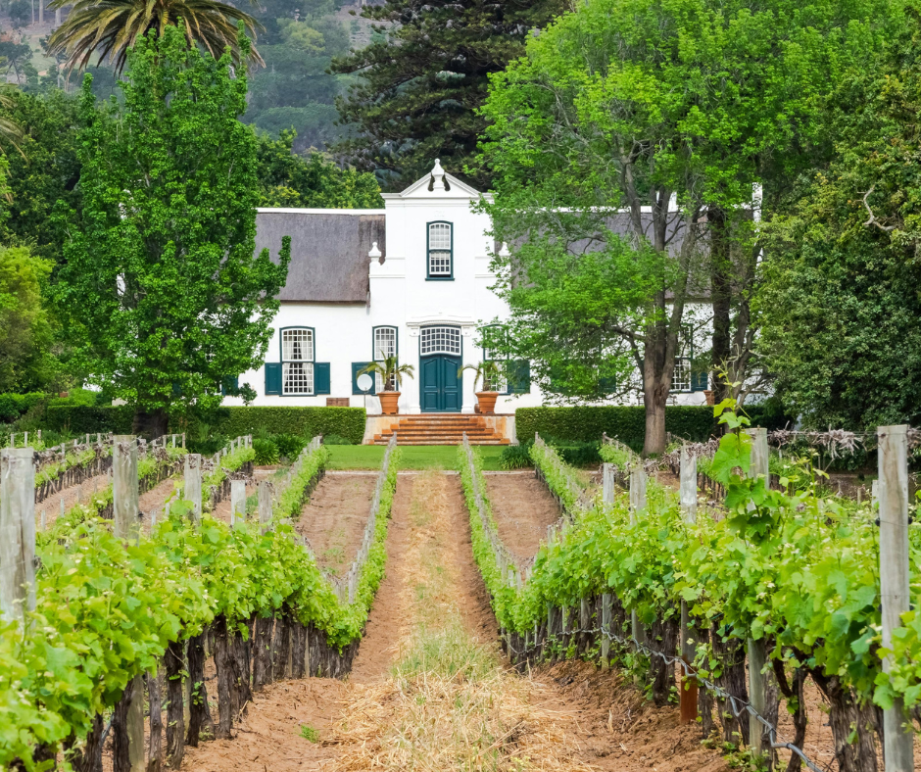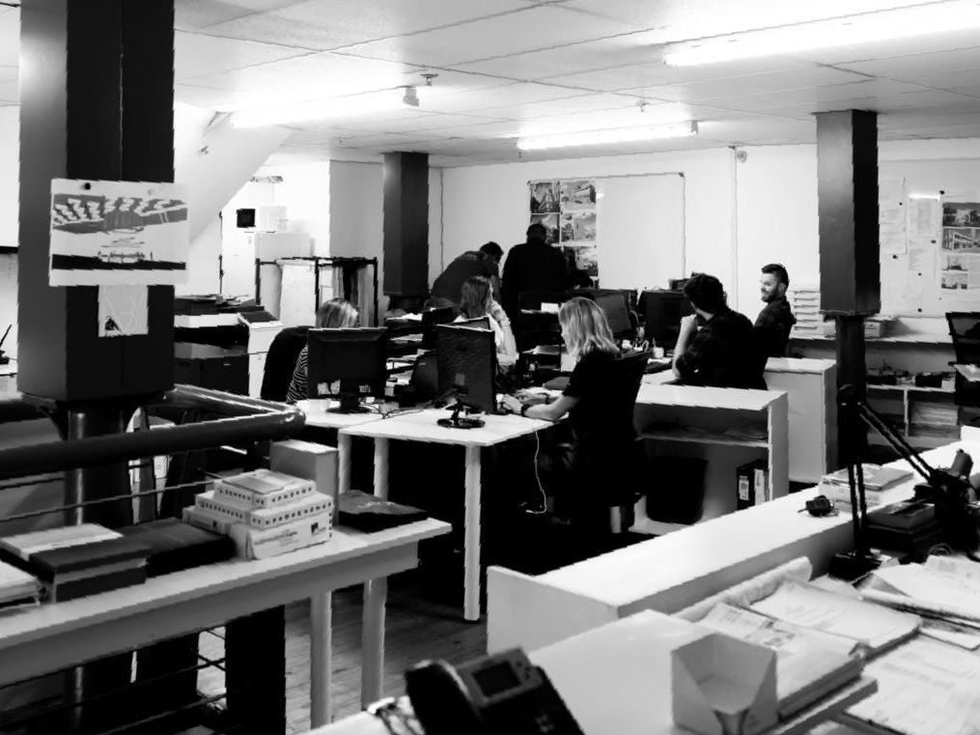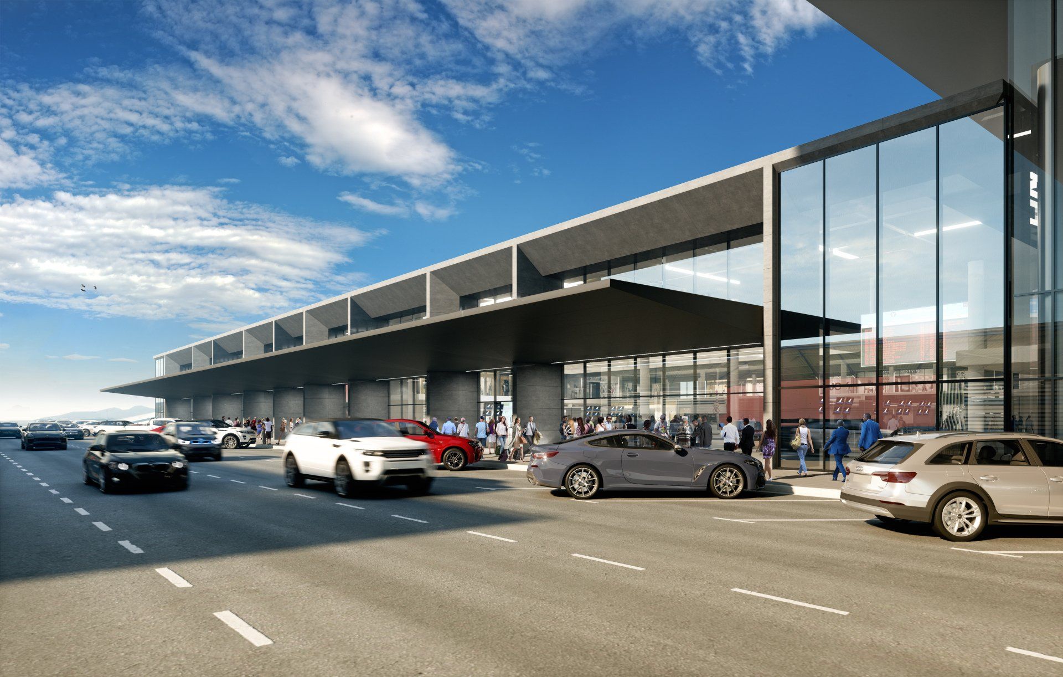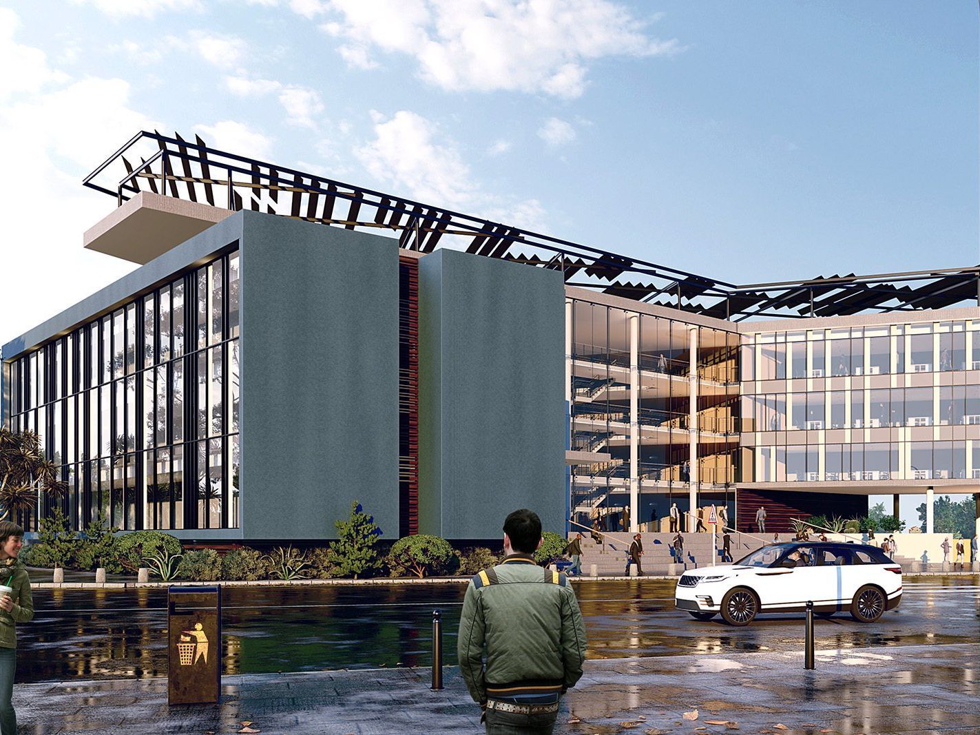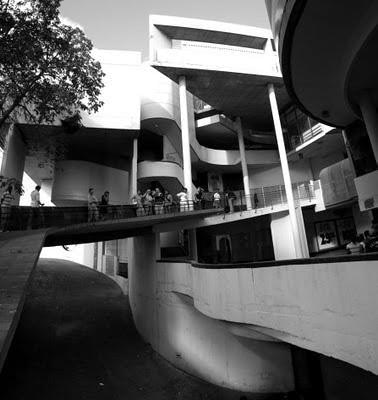Projects in remote locations definitely have their challenges.
The most common of challenges include scarce materials, and expensive transport. In addition, local builders may be inexperienced beyond certain technologies.
Our client, based overseas, is involved in a family farm in the Baviaans, with the closest town being Willowmore in the Karoo. Across the road, they also owned a small shop that catered for the tourist market. But the lease is expiring, so a new shop is needed on their own farm. And, as always, the budget is tight!
We had ideas for a simple gum pole structure, as poles are generally accessible everywhere, and are economic to transport – one can gets lots of poles on a truck or bakkie.
The precedent was a small Lapa structure that one of our guys had done for the King Shaka Airport site team, which was built by unsophisticated builders. We wanted to do stone walls or Gabions as there were plenty of stones on site.
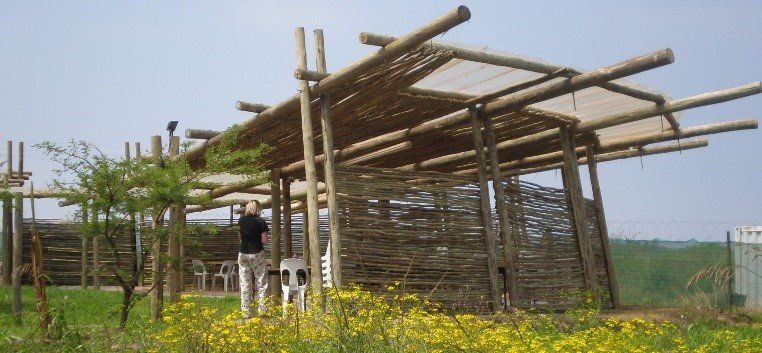
First, though, we sent a simple diagram to the client for approval. Two red squares for a 12mX6m shop, across a covered court from a small café, and public conveniences at the rear.
Add to that a simple 3D sketch, a hand sketched plan, and the basic concept was approved.
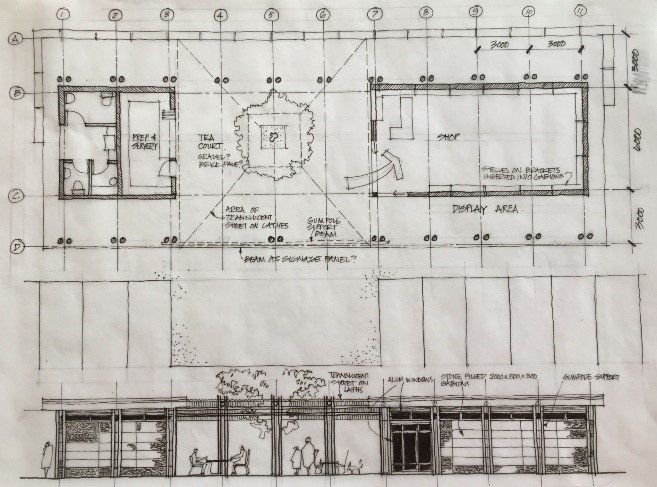
Having the client’s approval on the concept, we developed the first Section. The intention was to use 12m gum poles, float the windows around the perimeter wall tops. We also started looking, in depth, at Gabion baskets, filled with local stone, for walls. Some preliminary 1:5 details were developed.
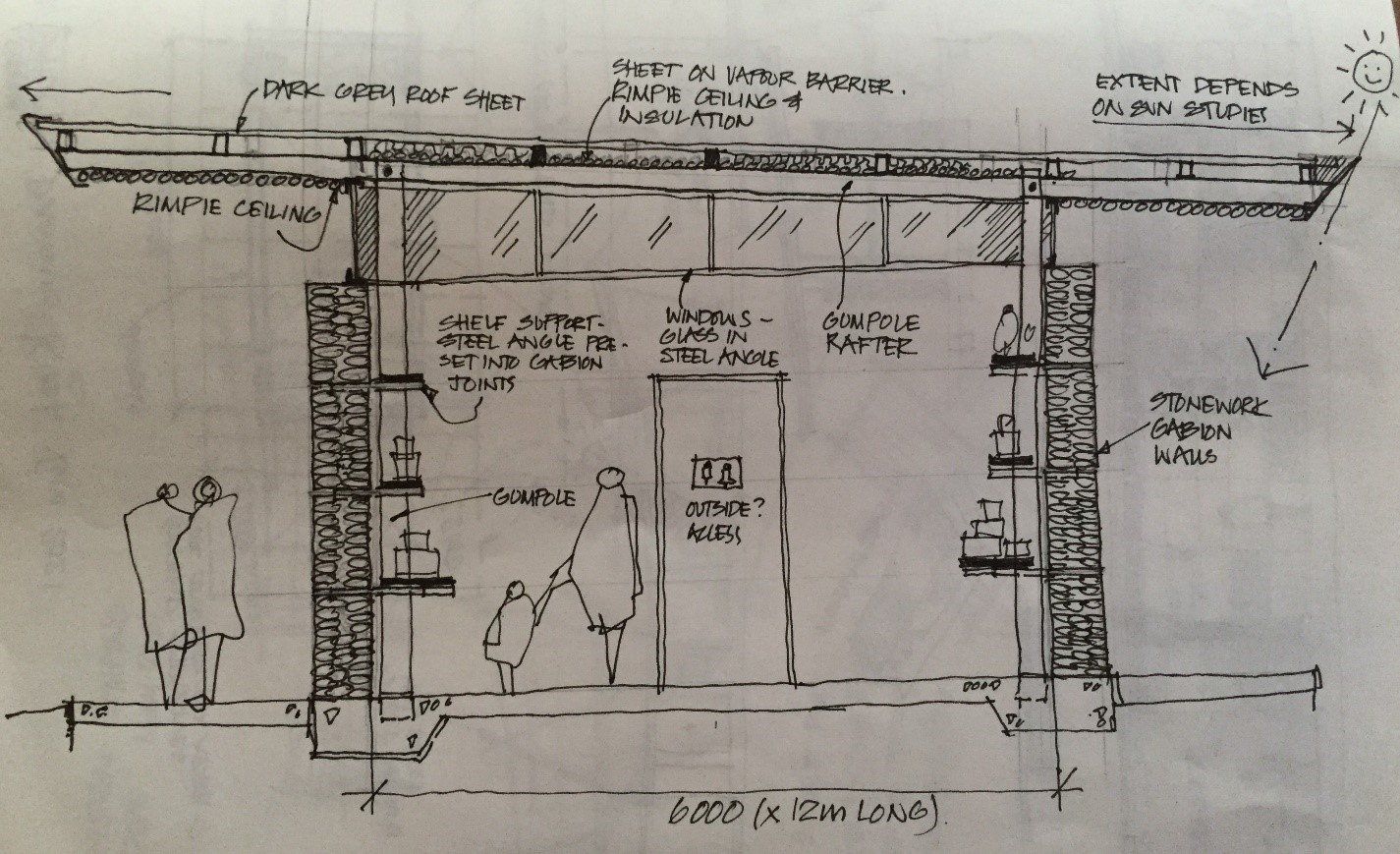
All was coming along very nicely until transporting 12m poles became impractical, and expensive, due to their lengths.
When stone walls, instead of gabions, were finally favoured, we realised that transport costs of cages from Cape Town, or PE, would be big. So basically, the section didn’t work, and neither would a gabion module!
We found ourselves somewhat back at Square One! But we soon developed a split roof solution (below left), albeit with the addition of intermediate columns. A quick sketch was sent to the client for approval, and then a Sketchup model was created just to test things in 3D.
Costs started to make a lot more sense. And we had confidence that the local builders could handle things.
Given the unsophisticated location and context of the project, as well as its simplicity of form, it was decided to do a set of working drawings by hand. Freehand, actually, to capture the spirit of the landscape.
The danger of a hand drawn set of drawings is if changes occur the project is likely to be aborted.
In this case, whilst there had been some amendments from the first plan (principally in omitting the gabions and changing the window positions), from then on the changes had been agreed. So, Design Freeze in place.
We decided that the drawings should include the basics – plans, sections and elevation – and then some of the key details, a composite schedule and a preliminary electrical plan. In the final negotiations for price, some things would change, so the schedules and electrical work are there to allow a reasonable cost framework to be compiled.
In any project, there are always some details that show important connections, and ensure that the builders know what is expected of them.
In our case, eaves’ junctions between walls and the gum pole construction spell out the basic assembly. And such details should usually be done ahead of the 1:50/100 assembly drawings.
The composite schedule shows the doors, windows, miscellaneous Ironmongery, sanware options, and miscellaneous items. Knowing that, in a remoter area, fancy requirements will attract costs, the purpose is more to have something itemised on paper that can then be negotiated. We even mention a three compartment septic tank and French Drain so the builder is forced to put in a reasonable figure, and not to try and claim an extra.
Likewise with the electrics – the final layout can vary, but we have covered plug, lights, and alarm sensor requirements.
One thing we have noticed is that builders in remote, rural areas are just as crafty as their city counterparts when it comes to extras.
Anyway, all in all, we have a set of drawings that can be built from, and can give us a good basis for pricing.
This is the final set of drawings together. All in all, a rewarding week’s work.
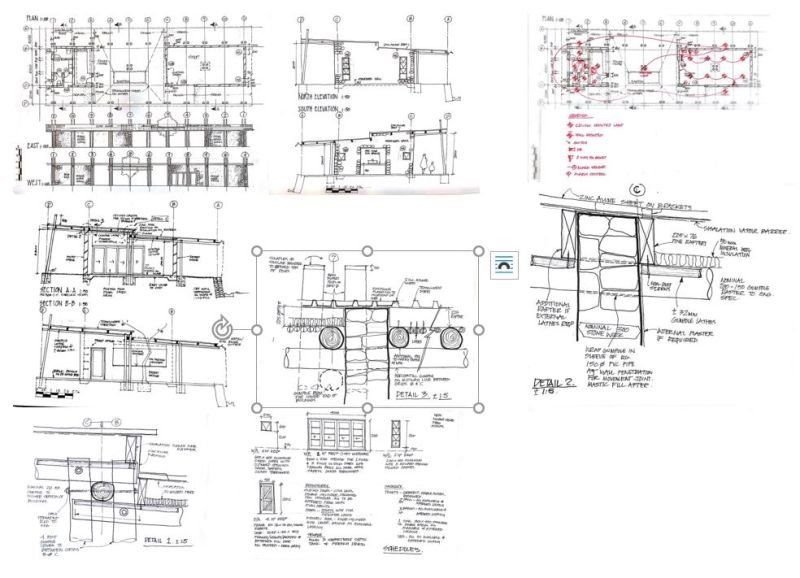
At Design Scape Architects, we make it our mission to stay on top of the latest architectural and interior design trends, and provide our readers with relevant architectural information.
For more information about our innovative architectural services and on how we can assist you, get in touch with our team of professional architects and designers in Durban and Cape Town.

Cape Town
109 Waterkant Street
De Waterkant Cape Town
South Africa, 8001
Durban
Rydall Vale Office Park
Rydall Vale Crescent
Block 3 Suite 3
Umhlanga, 4019
Website design by Archmark


