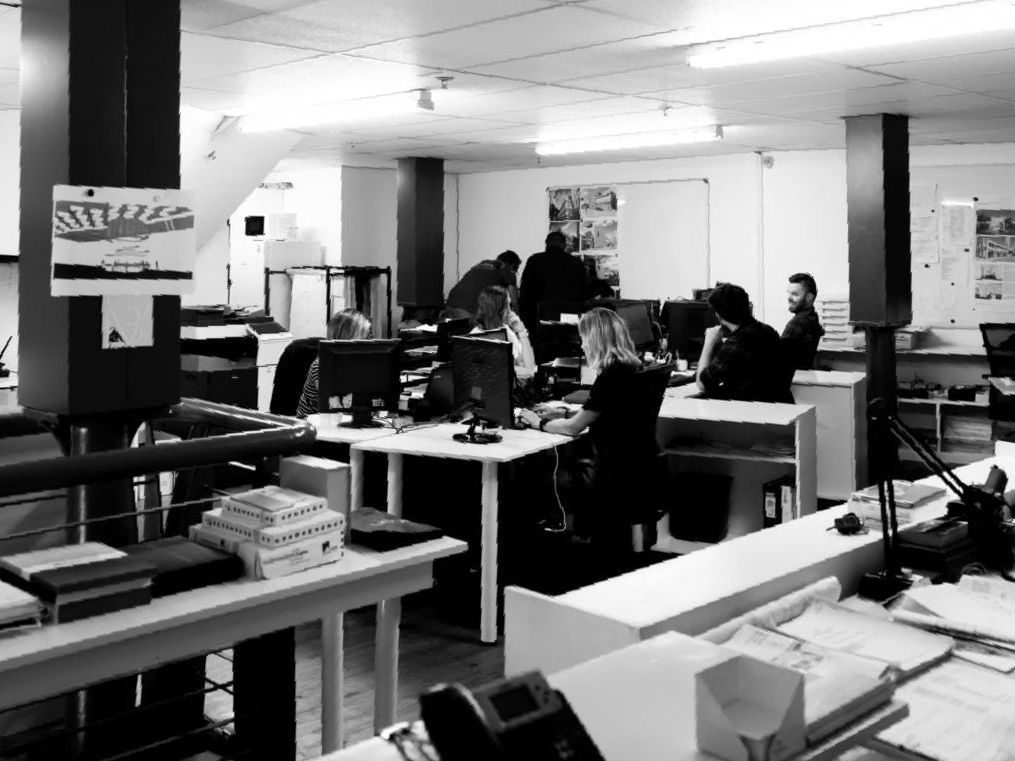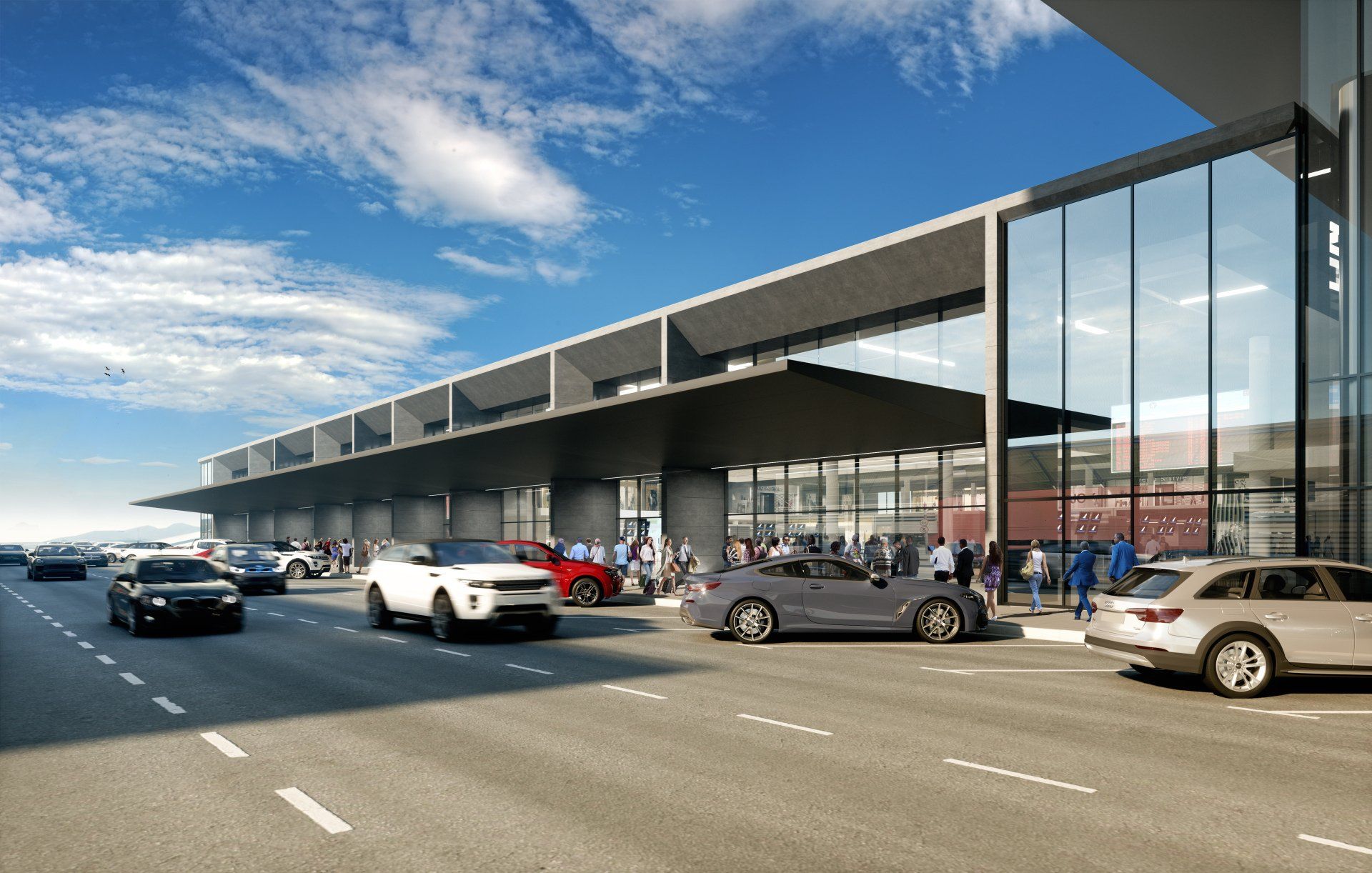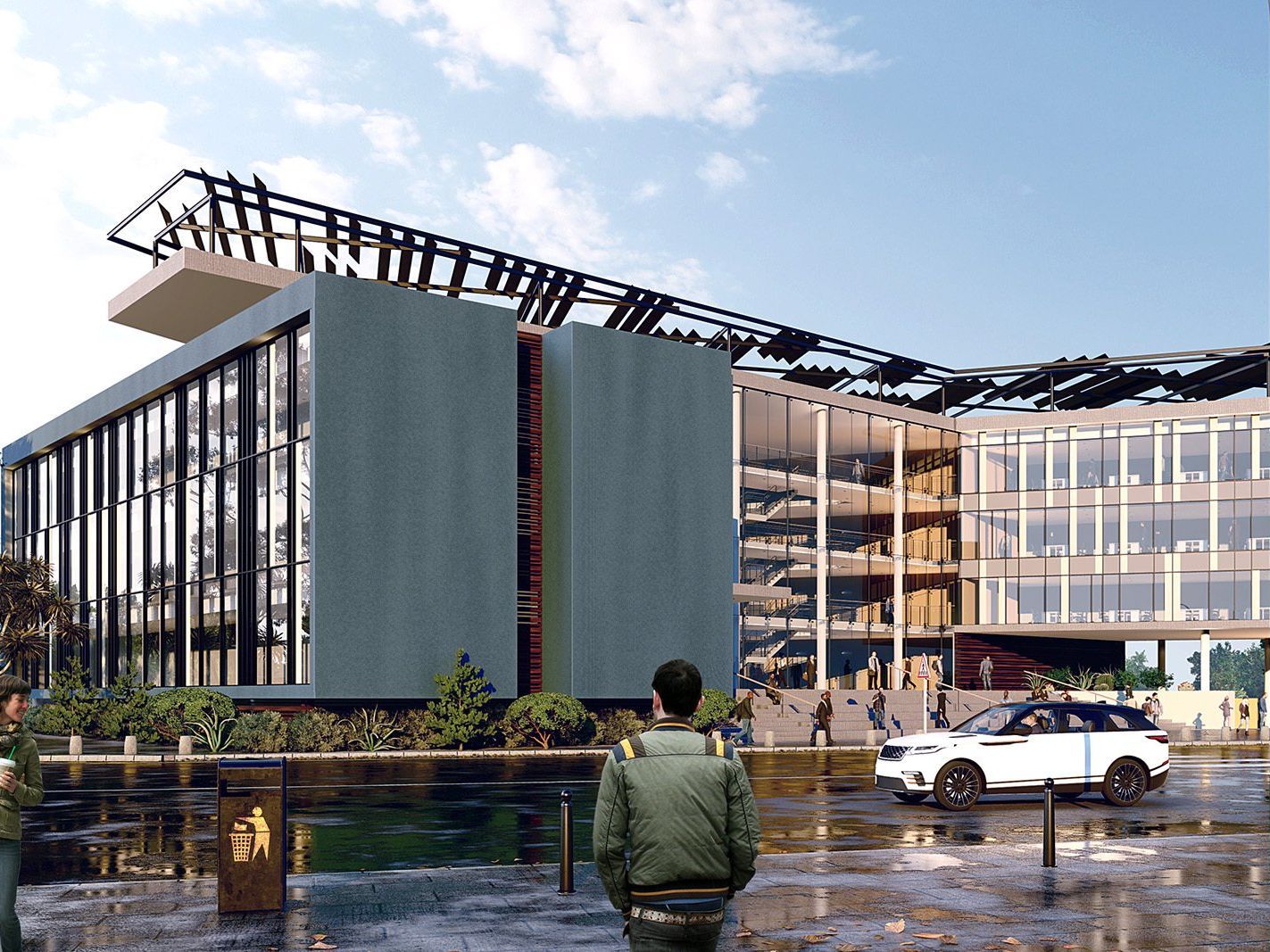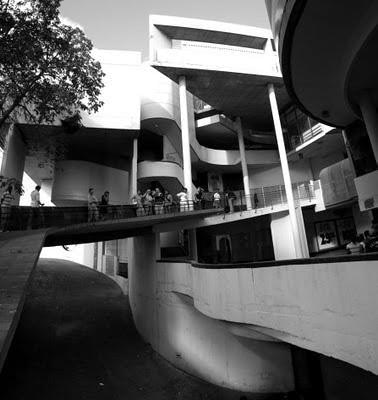There is a common saying, “The devil is in the details”, which is incredibly applicable to the multifaceted world of Architecture. ‘Detailing’ is an aspect of Architecture that separates the good buildings from the great buildings. Any architect worth their salt will spend a lot of time carefully planning and designing every detail of the building they’re working on.
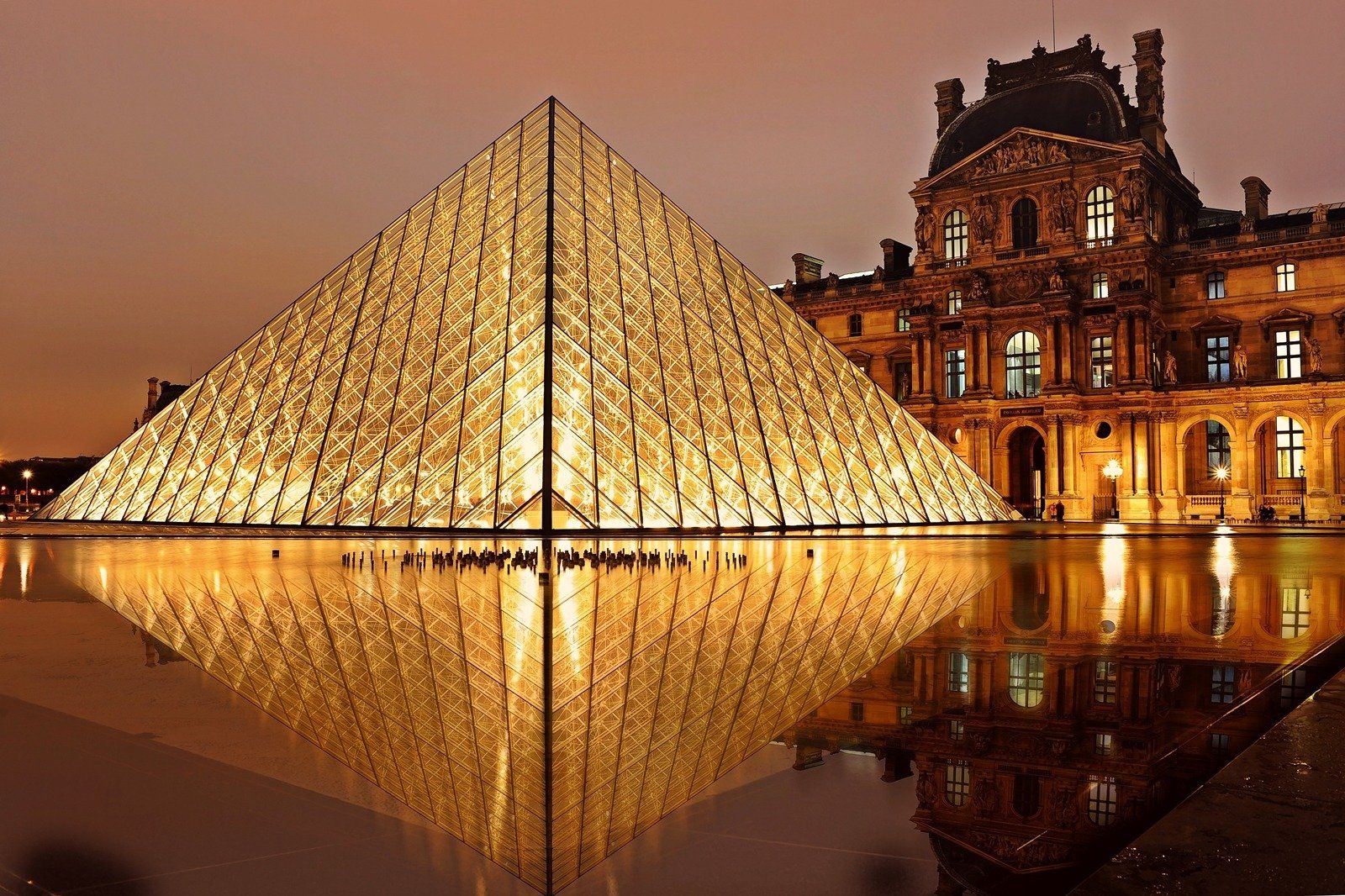
Architectural detail
Architectural Details are often overlooked and may even seem insignificant – but they have the potential to make or break any project. Details allow for the greater understanding of a building, as they ultimately define the building’s character. The design of a connection detail can tell you a great deal about the architect’s attitude towards the building’s design. Details can serve as solutions to complex construction problems, as well as give us valuable insight as to the building’s meaning.
Details not only need to work effectively, but they also need to be aesthetically pleasing. Often parts of a detail may be visible from the building’s exterior, so they always need conform to the overall design intent of the project. In the end, every element of the building will need to be thoroughly dimensioned and annotated, so be sure to hire an architect that has an acute attention to detail. Details can be very simple, or exceedingly complicated – depending on their function and desired aesthetic. Details of connections are usually designed in section – where each material can be clearly represented and understood. The most common connection details include foundation-to-wall.

Modern era detailing
During the Modern era, architects sought the absolute essence of architecture – and this resulted in structural detail being hidden and ornamentation being removed. To accomplish this, architects used reinforced concrete to create floating cantilevers and sleek walls that acted as surface planes. The overall building appeared as a collection of purely geometric masses, stacked together in a way that independent of structural consideration. Of course, to achieve these gravity-defying buildings stringent detailing had to be completed. Architects and engineers had to consider everything from parapet drainage to the position of the steel rebar within the concrete slabs. These problems require meticulous calculation and thorough designing – which serves to explain the importance of Detailing in Architecture.
Architectural Tectonics
The phrase ‘Architectural Tectonics’ refers to the expression of the way a building is put together. This means that instead of hiding joints to achieve a clean aesthetic, joints become expressed and form part of the building’s overall design. This may take the form of structural expressionism – which attempts to display the structural forces of the building in its form – or a may be done in a more subtle manner, such as the careful design of handrails or door hinges. Some architect’s styles are dependent entirely upon this type of design. The Contemporary movement in architecture has seen the resurgence of tectonic design. Architects use intricate lattices of structural steel to achieve highly expressive forms in their designs. Good examples of architects that employ architectural tectonics are I.M Pei and Richard Rogers.
Architectural process
In terms of the architectural process, details are considered and designed from as soon as the initial Design phase and completed by the end of the Documentation phase. This means that a significant portion of the architectural process is dedicated to detailing, and it should be considered carefully by both the architect and the client. There are so many ways of designing connection details, so it would be prudent to find out what exactly what you want for the building, and then assess all the different methods available to achieve the chosen design. Details are more than a simple ‘zooming-in’ of specific elements – each detail should be treated as an independent design opportunity.
For more information about our innovative architectural services and on how we can assist you, get in touch with our team of professional architects and designers in Durban and Cape Town.




Cape Town
109 Waterkant Street
De Waterkant Cape Town
South Africa, 8001
Durban
Rydall Vale Office Park
Rydall Vale Crescent
Block 3 Suite 3
Umhlanga, 4019
Website design by Archmark


