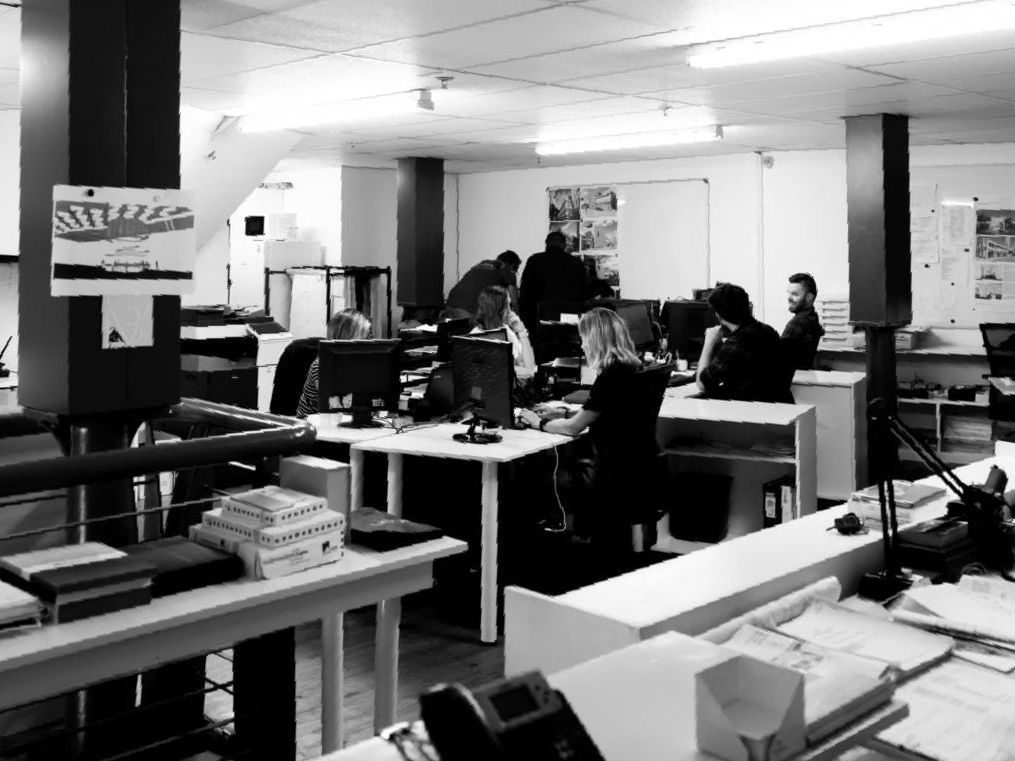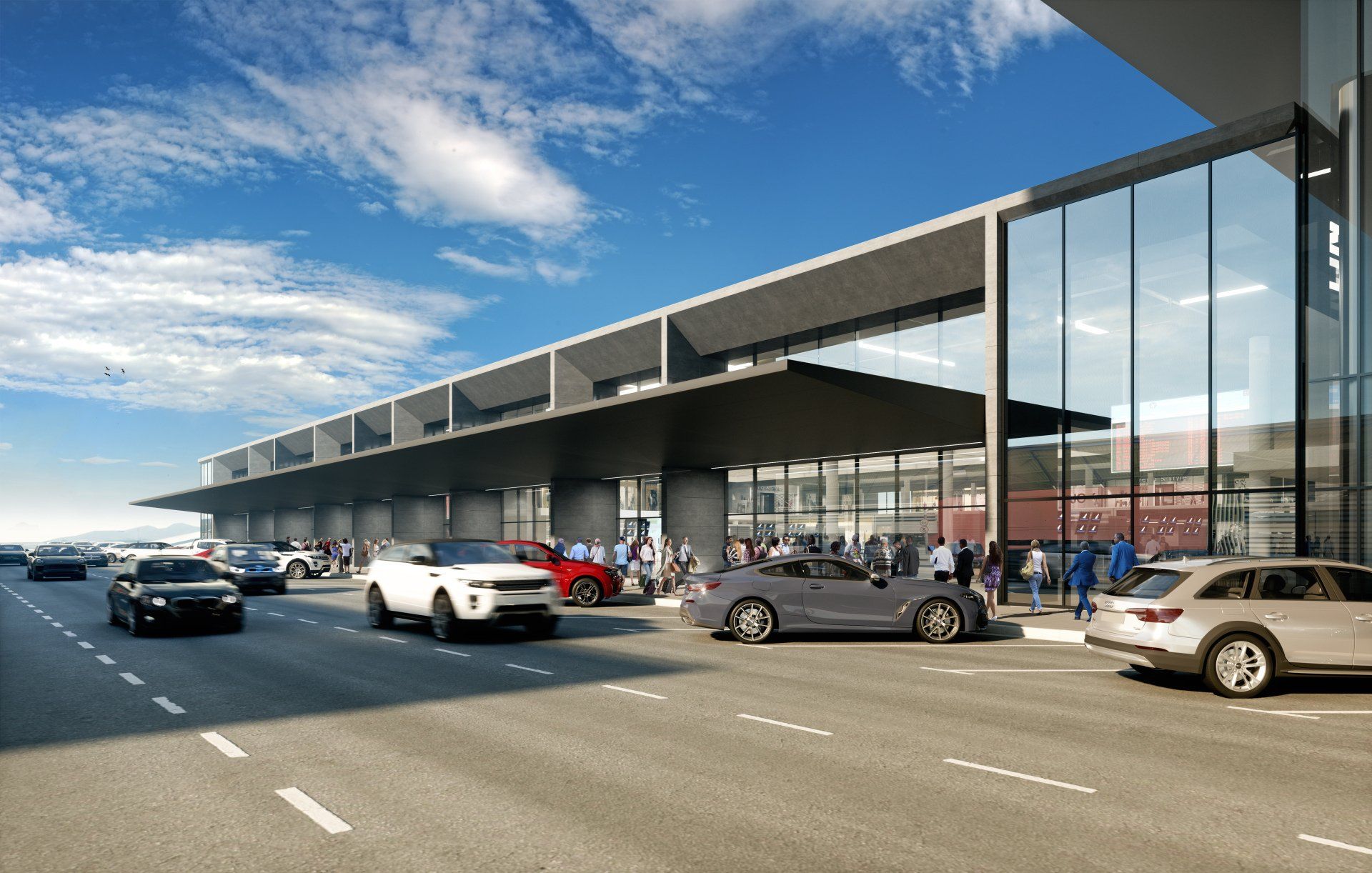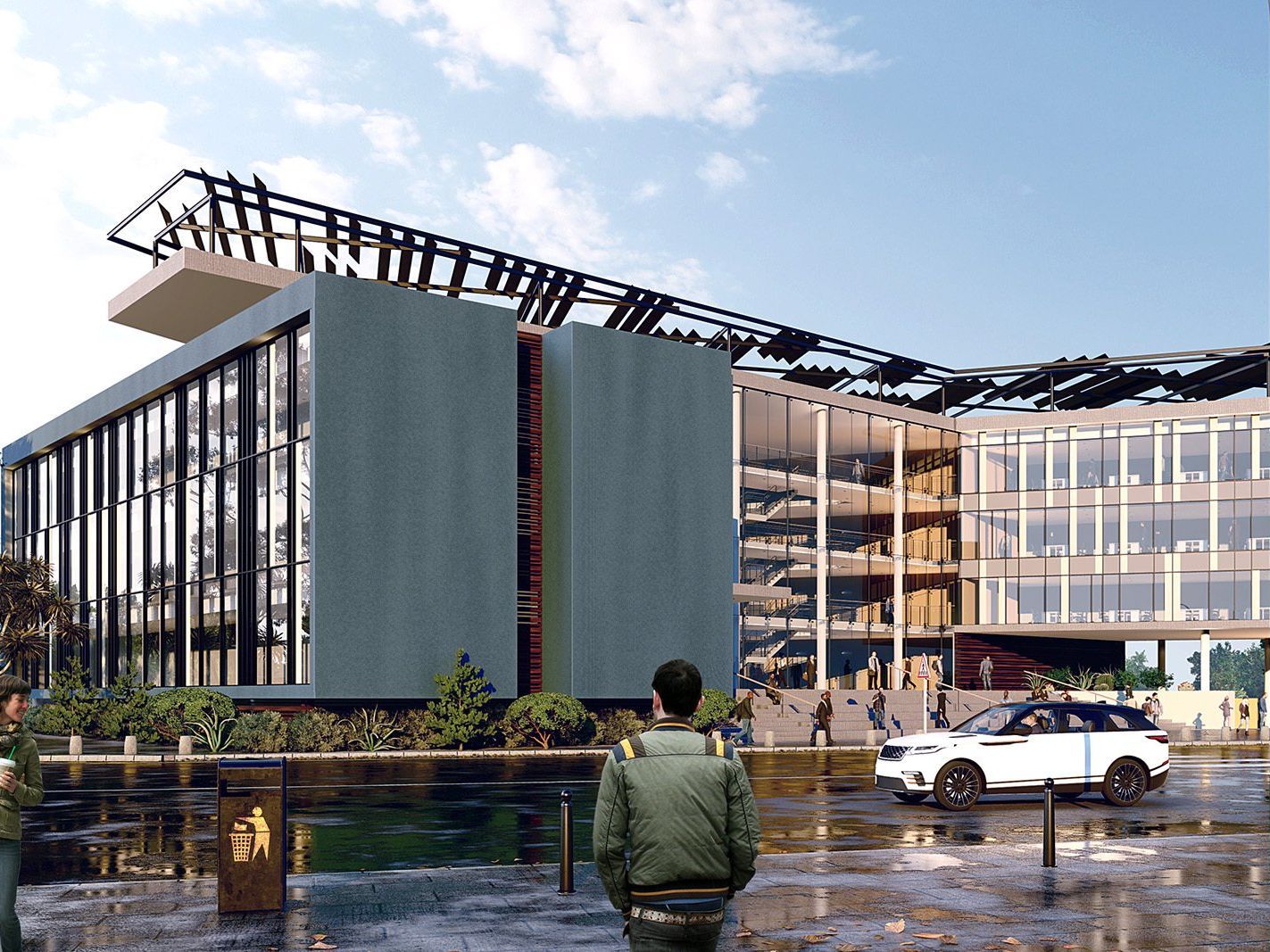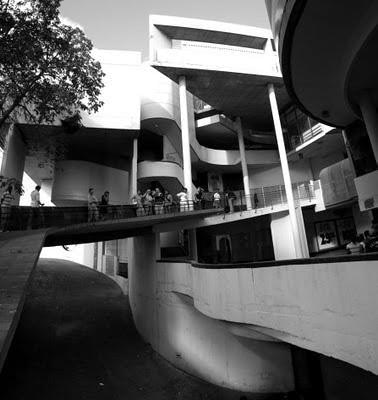Sometimes, traditional brick-wall construction just won’t do. At the location of your project, there may only be certain materials and labour experience available, or you may want your building to respond to the architectural style that exists in the area already. There are so many reasons to consider using alternative building techniques for your project.
Alternative building techniques are often far more sustainable than traditional construction methods and may also provide the perfect aesthetic for your dream home. There are many architectural innovations (both ancient and new) that provide structural integrity, insulative properties, and unique design that you should consider before moving forward with the design process. Here are some techniques we love:
Synthetically Enhanced Materials
There are several different synthetic building materials available that are insulative, structural, and more affordable than traditional building materials. These include products such as SIPs (Structural Insulated Panels) and ICFs (Insulated Concrete Forms). These products can save money on construction, as they are usually quick to assemble. They provide the same quality of insulation as traditional building materials, but their structural capacity will not accommodate for large scale multi-storey buildings.
Products like SIPs and ICFs work using as a system of layered materials. They have structural materials and insulation materials, and these alternate to provide a balance between support and thermal function. Buildings constructed with these products are more airtight which increases their r-value (insulative quality) – which means these materials have proportionately higher thermal performance.
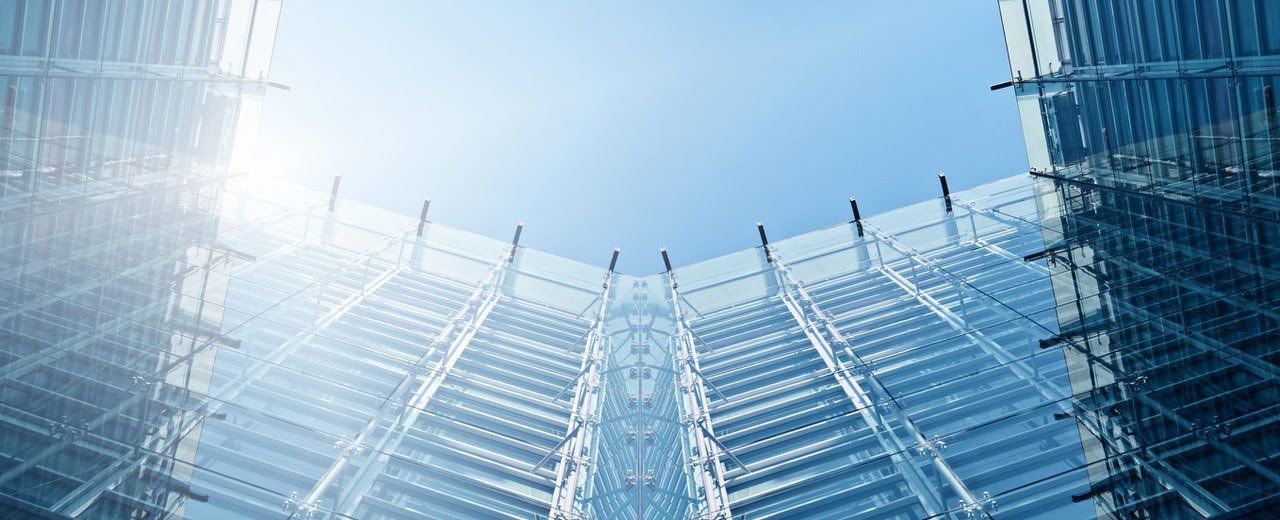
Log
What is more welcoming than an authentic cabin out in nature? Log construction has been around for a very long time and was prevalent in many cultures – from Vikings to American colonists. In this construction, solid wood logs are stacked horizontally to form both the structure and provide the final finish. Originally, the gaps between the logs would be sealed using a natural mortar, but today there are more contemporary options – such as precisely-cut logs which form an airtight barrier.
Wood itself is not the most insulative material, but the size of the logs required for this construction significantly increases the building’s thermal performance. Log buildings have a gorgeous aesthetic which is immediately synonymous with warmth and nature. To add greater depth to the design, architects can experiment with the building’s openings – such as doorframe details and roofing.
Timberframe
Much like log construction, timberframe buildings use an old construction method that is synonymous with a variety of architectural styles – such Bavarian residential architecture. The construction makes use of solid timber posts and beams to create the building’s frame, which is then ‘filled in’ using a material of your choice. Originally, this infill would have been plastered brick, but today more options are available. The infill provides the insulation, and its material will contribute to the building’s overall design.
In traditional German timberframe buildings, the load-bearing frame would be exposed on the building’s exterior – which allowed architects to design the structure in a way that was aesthetically pleasing. Today, you have the option of hiding the frame. This method of construction requires meticulous craftsmanship. The post-beam joints have to be carefully detailed, as they influence both the design and structure of the building. To achieve effective insulation, the construction must be airtight.
Adobe
Adobe construction forms one of the most unique architectural styles in the world. Amazingly, this form of mudbrick construction has been used in several countries for centuries – such as Spain, Mexico, Iran, and countless others. Each country has their own distinct style of adobe building, but the method of construction is the exact same. The construction makes use of sun-dried clay bricks, which are then carefully arranged and plastered for protection. In Adobe construction, walls are built thicker for increased insulation and structurally performance, but the thickness also contributes to the naturally rustic aesthetic.
Rammed Earth
Interestingly, this ancient construction method has become highly desirable in the world of contemporary architecture. The term ‘Rammed earth’ is rather self-explanatory. The building technique consists of a careful mixture of soil being packed down into a formwork to create solid, durable walls. Much like adobe construction, the walls have their structural limitations, and their insulative properties are not the greatest – but this is more than made up for in wall thickness –as they can be considerably strong. The walls are also very beautiful, as the material’s texture is unlike any other.
For more information about our innovative architectural services and on how we can assist you, get in touch with our team of professional architects and designers in Durban and Cape Town.

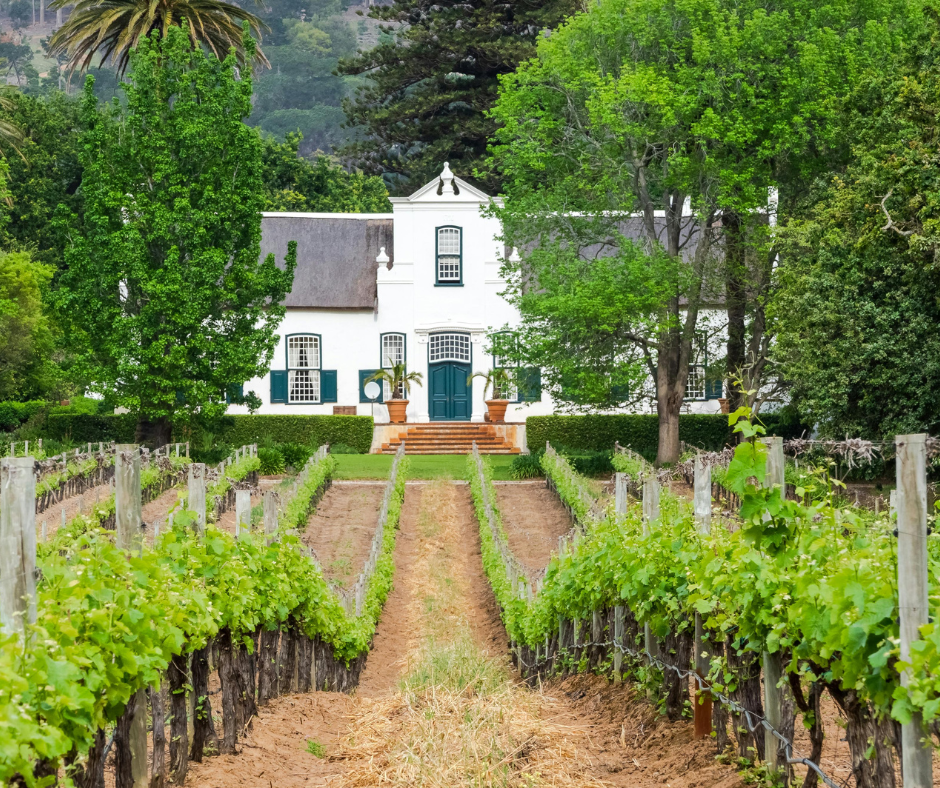


Cape Town
109 Waterkant Street
De Waterkant Cape Town
South Africa, 8001
Durban
Rydall Vale Office Park
Rydall Vale Crescent
Block 3 Suite 3
Umhlanga, 4019
Website design by Archmark


