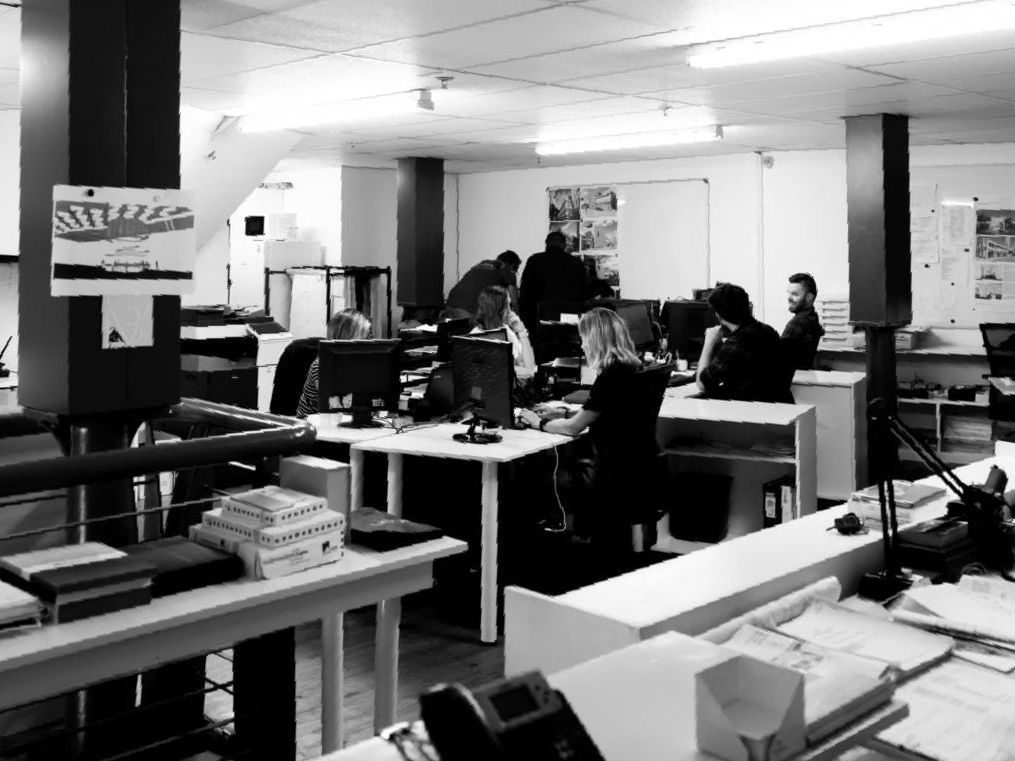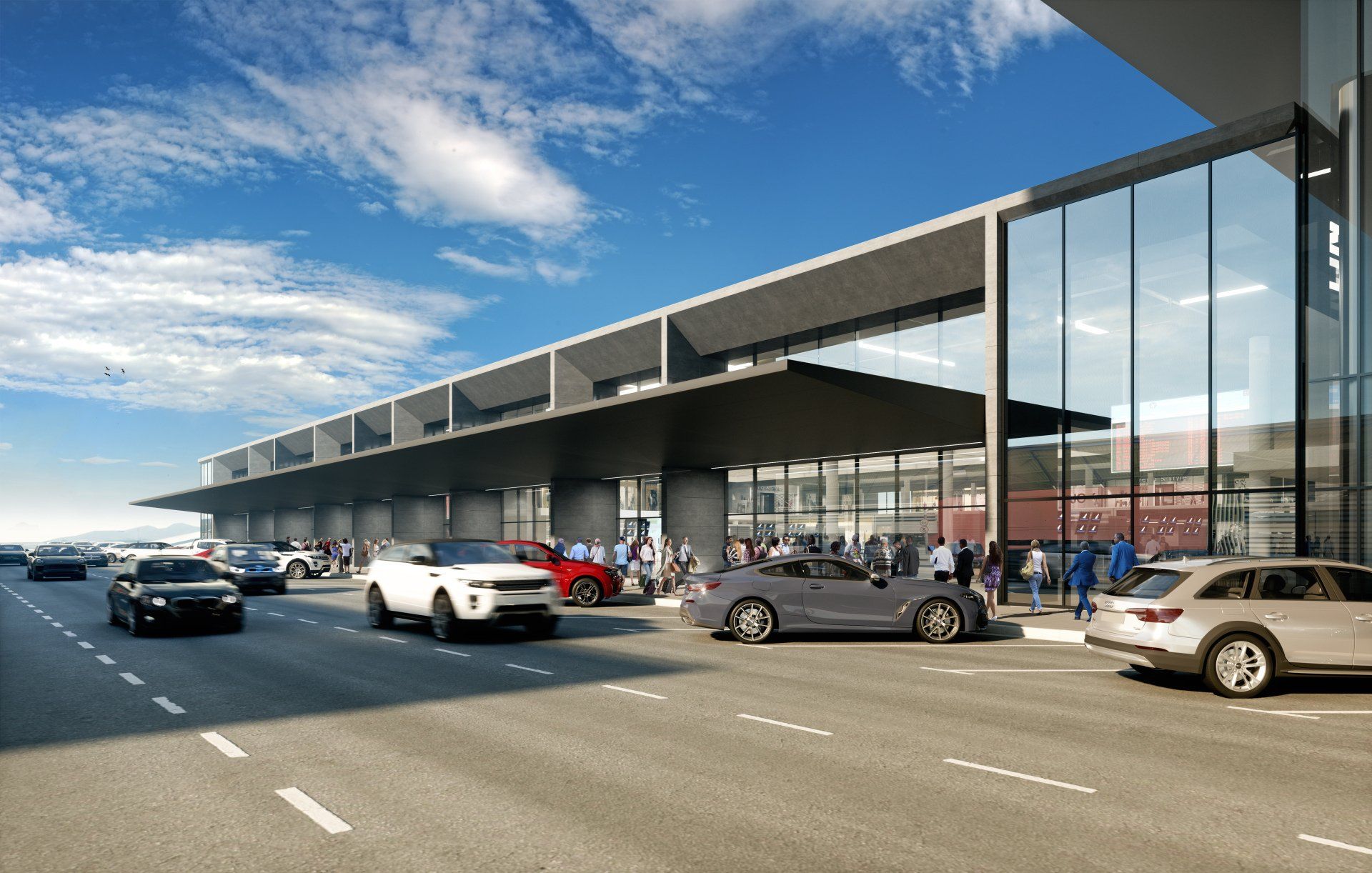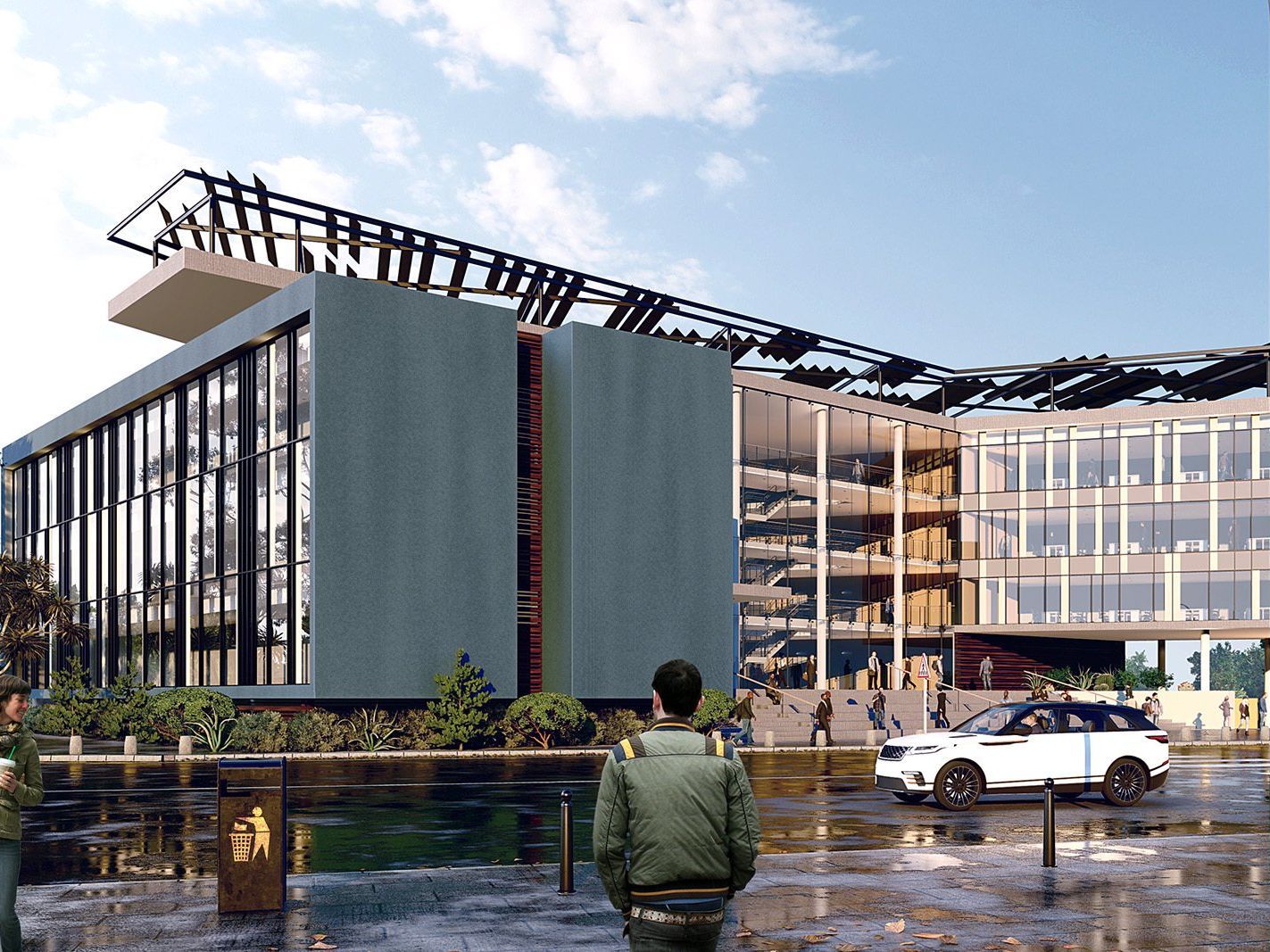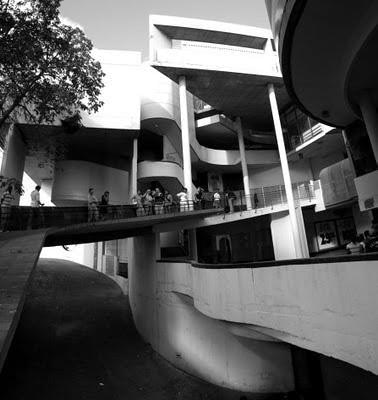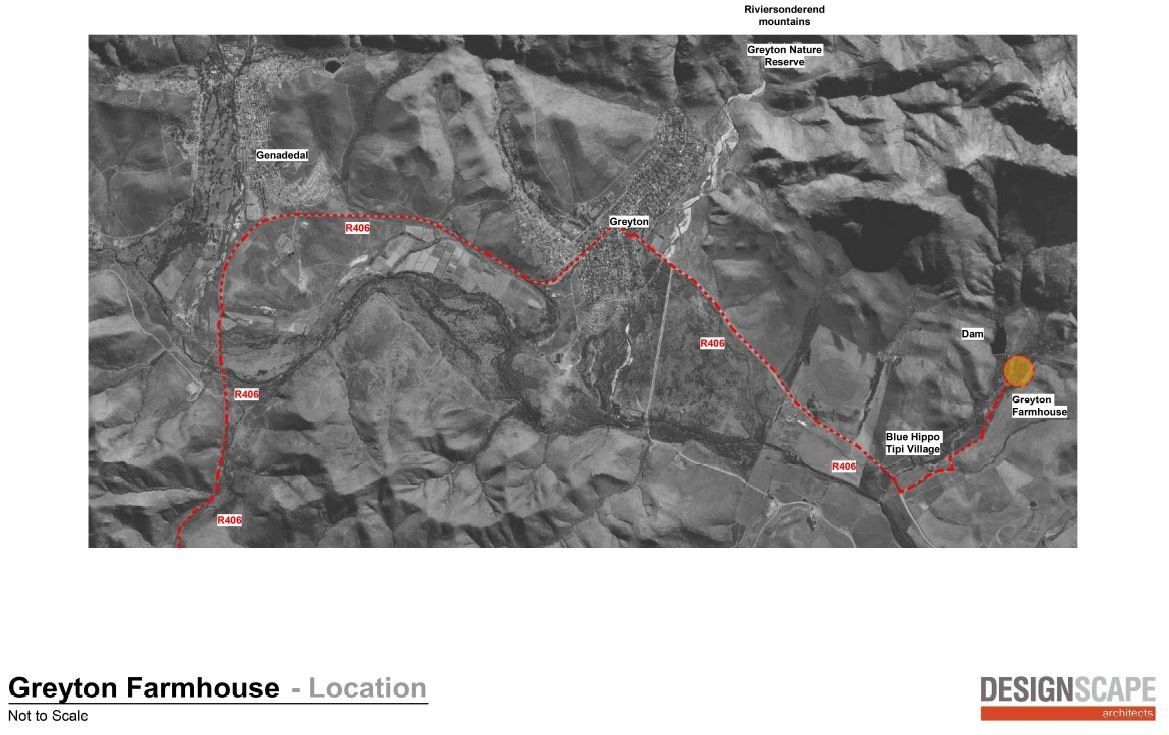Any major project will more than likely be split into at least two phases – the Enablement Phase and The Main Works Phase.
The purpose of the Enablement Phase is to make sure that all the major problems, any of which could interfere with the Main Works, are sorted out first so that, as far as possible, the Main Works can be a walk in the park.
Whilst such easy walks and the construction world don’t really coexist in the real world, at least the Main Works need to avoid any major setbacks that can affect the critical path, which have bearing on any major claims for delays and extras.
The Enablement Phase for the CTIA – Terminal 2 Project involved a lot of crystal ball gazing. One has to think far into the future to assess each aspect of the project to see what its impact on the future might be.
Remembering that Exiting Airports are living things, they must often remain operational for 24 hours every day, day in, day out. One can equate the movement of passengers and baggage to a never-ending flow, like a bloodstream in the body, so at no point can you induce a hemorrhage. Passenger flows and baggage delivery must be seamless. And the services that keep such operations, often in the background, must never be compromised.
At all points in their journey, whilst passengers may be aware that there are some changes in progress, their progress must remain unencumbered by such, or else passenger dissatisfaction can flow like wild fire.
CTIA-T2 had four major considerations in establishing the scope of the enablement works.
- TEMPORARY PASSENGER FLOWS
The old Terminal 2 was to be demolished. That would affect the flow of arriving passengers from Internationals –there would now be a hole in the ground. So passengers had to be diverted. Where to? And how?
The solution was to route them through a temporary passage structure, built on the main ground level, to link across to a temporary Customs and Meet-and-Greet facility, situated on the ground floor of the Existing Parkade 1. Minor problem – this passage would be in the way of the access needed for man and machine to excavate the new basement. The solution for that was to create an overpass for such.
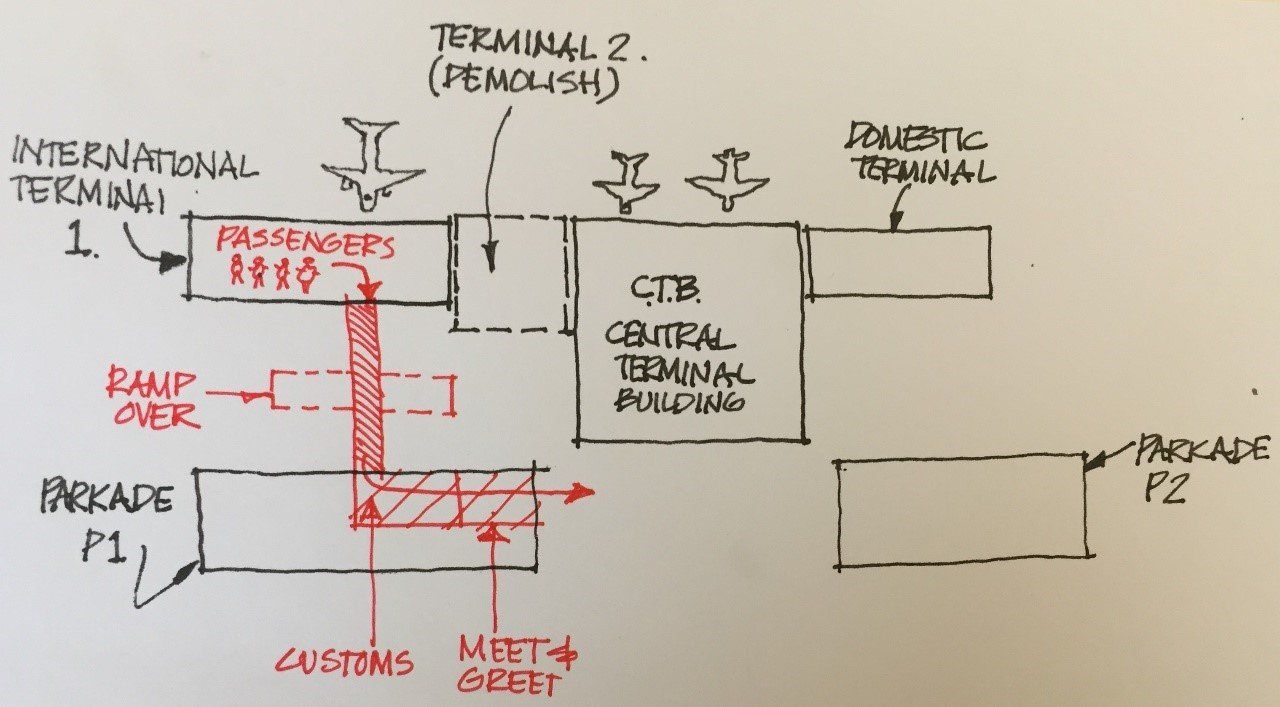
2. TEMPORARY OFFICE ACCOMMODATION
Demolishing Terminal 2, apart from interrupting passenger flows had another major impact. Terminal 2 at present incorporates extensive staff offices – airline back-of-house, landside and airside operations etc.. They too would be demolished. Where to put them.
Answer – also into Parkade 1 Ground Floor. But in prefabricated offices.

3. REROUTING EXISTING SERVICES
Effectively the ground between the Internationals/Terminal 2 and the Parkade 1 hosts a myriad of underground services. All of which would be affected. Rerouting of Sewer, Stormwater, Electricity, and most underrated of all – DATA, would be required.
In today’s world, data fiber routes, and their importance, is underestimated. The problem with fiber is one doesn’t do temporary connections, like with water or electricity. So, the first problem was to establish the data routes, and what they connected to. This turned into a common problem – in the early days of data, installations were joyously run everywhere without proper records. Nobody quite knows all the answers to all the questions. That is a nightmare.
Like blood flow can be equated to passenger flow, Data flow can be equated to the body’s nervous system. IT systems all works together, and one doesn’t want to sever the spine.
The ultimate solution for the service rerouting was to design a 300m long underground service tunnel, 3mX3m in extent, that would carry all the rerouted services including Data. Once all the services were rerouted, the existing services can be dug up to clear.
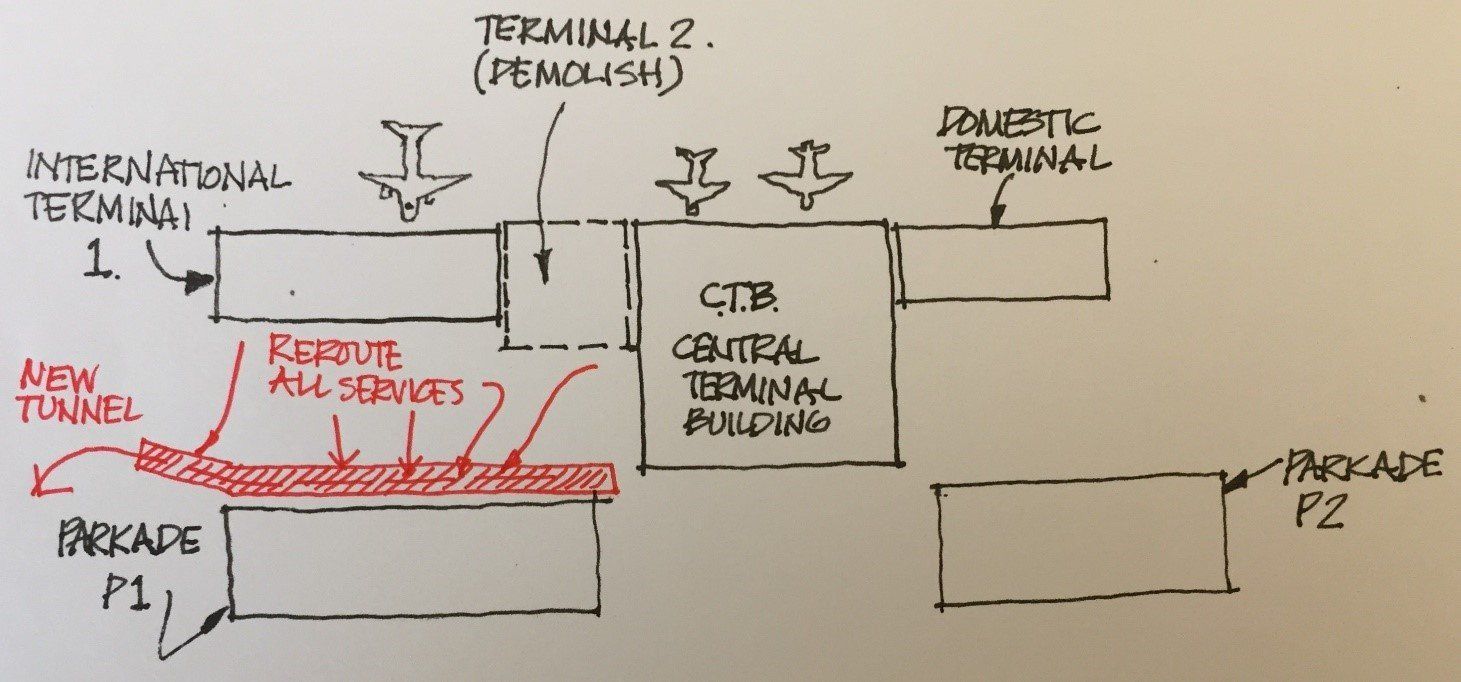
4. DELIVERIES
Terminal 2’s demolition meant that the delivery of goods and other services into the main Central Terminal Building would be defunct. A new delivery set up thus needed to be temporarily situated adjacent Parkade 2.
Additionally, Parking, with the Parkade 1 being converted on the ground floor for passenger arrivals, offices, and for contractors’ offices, meant that the existing status quo of traffic into Parkade 1 was entirely reassigned. This affected Valet parking, Taxi Drop Off, Public parking and access to buses.
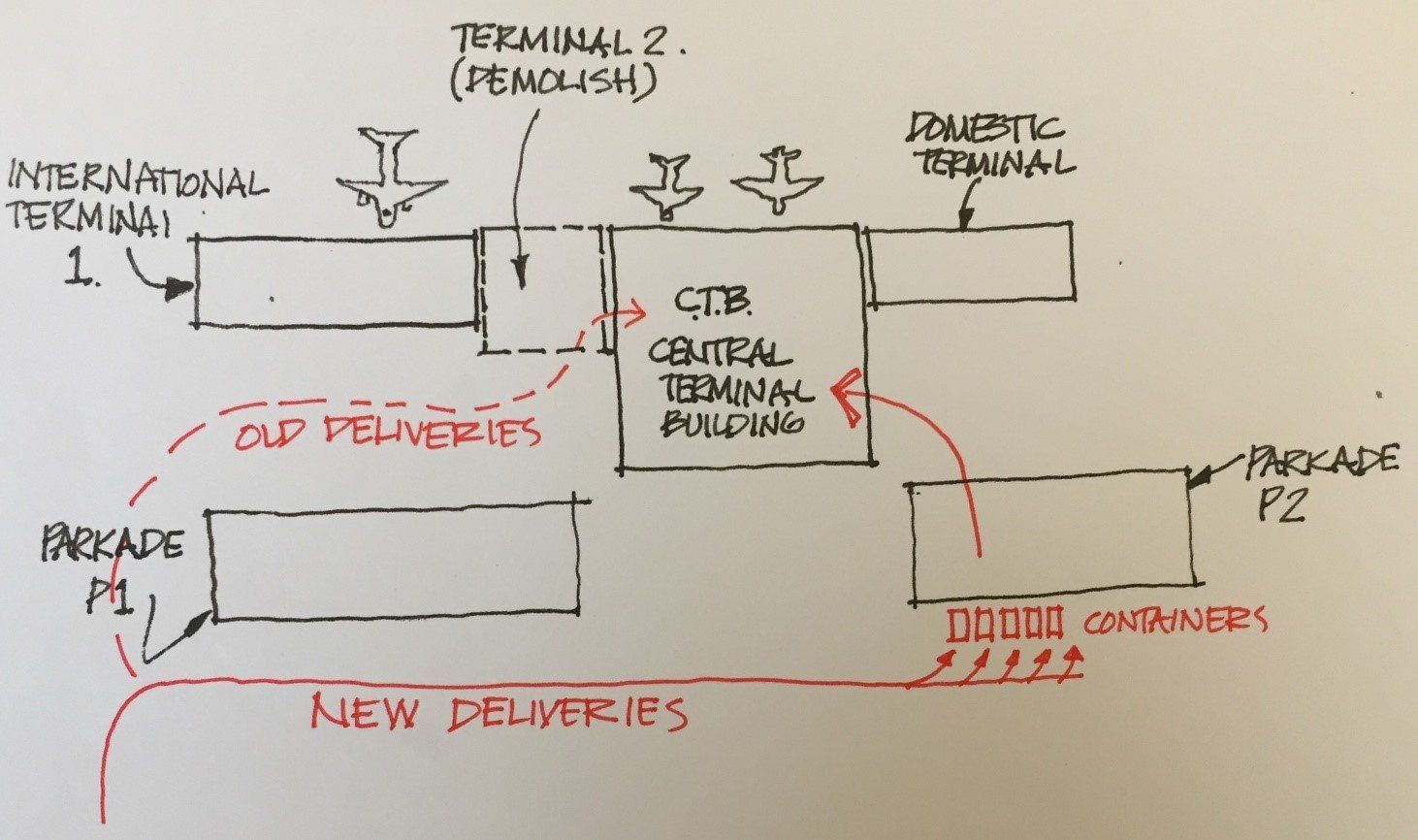
5. SUMMARY
All in all, on the CTIA project the complexity of the Enablement works tried to anticipate where a contractor on the main works would be affected. If an omission on the Enablement was to affect them, with extended claims for delay, the project as a whole would become soured.
And what one wants on projects with a long term horizon is good relationships unencumbered by a cloud of uncertainty.
For more information about our innovative architectural services and on how we can assist you, get in touch with our team of professional architects and designers in Durban and Cape Town.

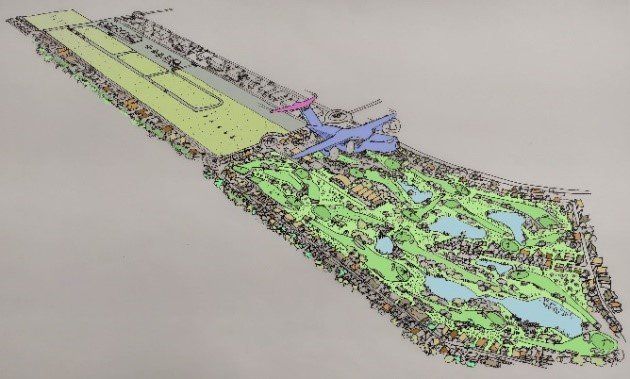
Cape Town
109 Waterkant Street
De Waterkant Cape Town
South Africa, 8001
Durban
Rydall Vale Office Park
Rydall Vale Crescent
Block 3 Suite 3
Umhlanga, 4019
Website design by Archmark


