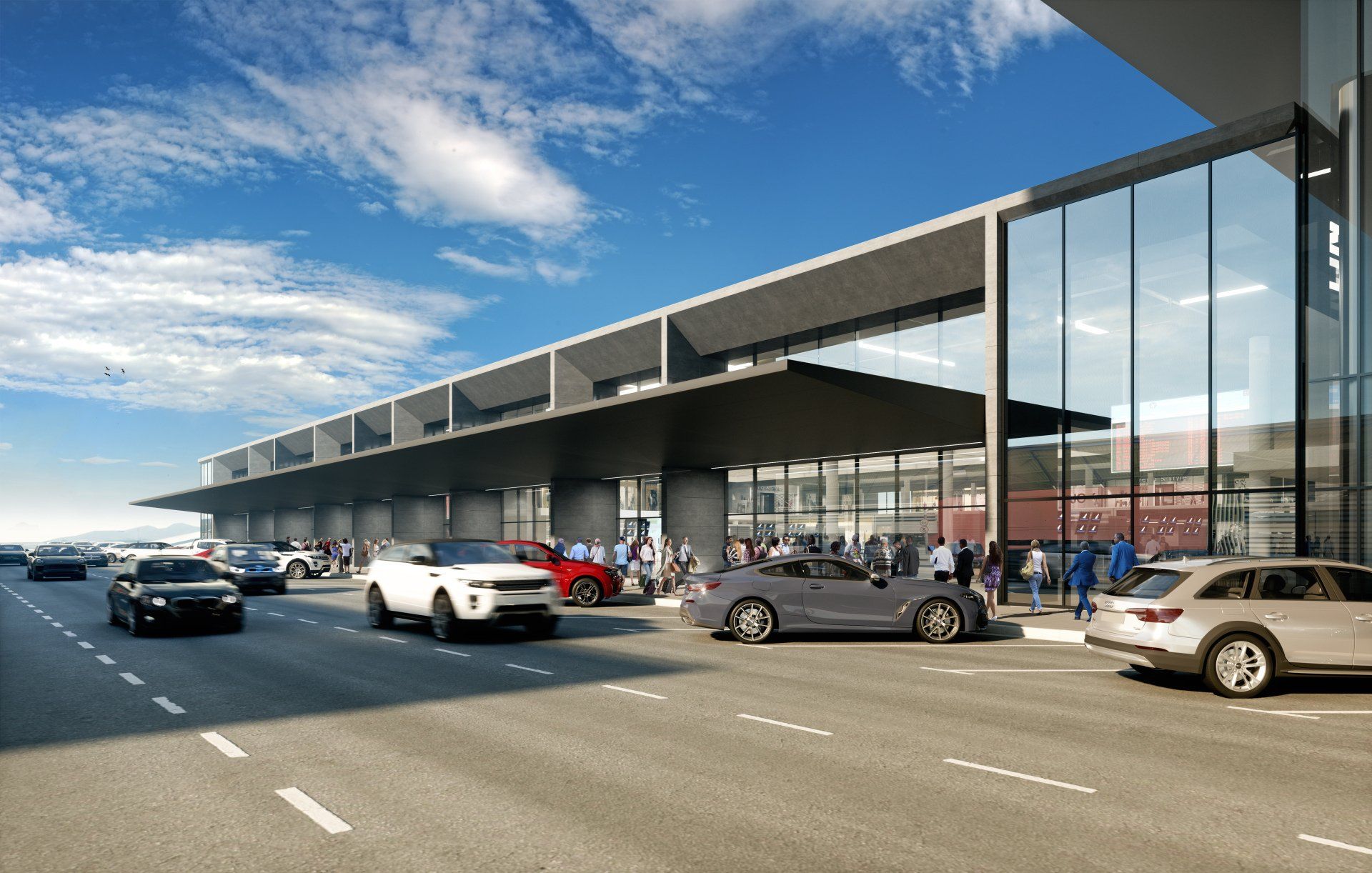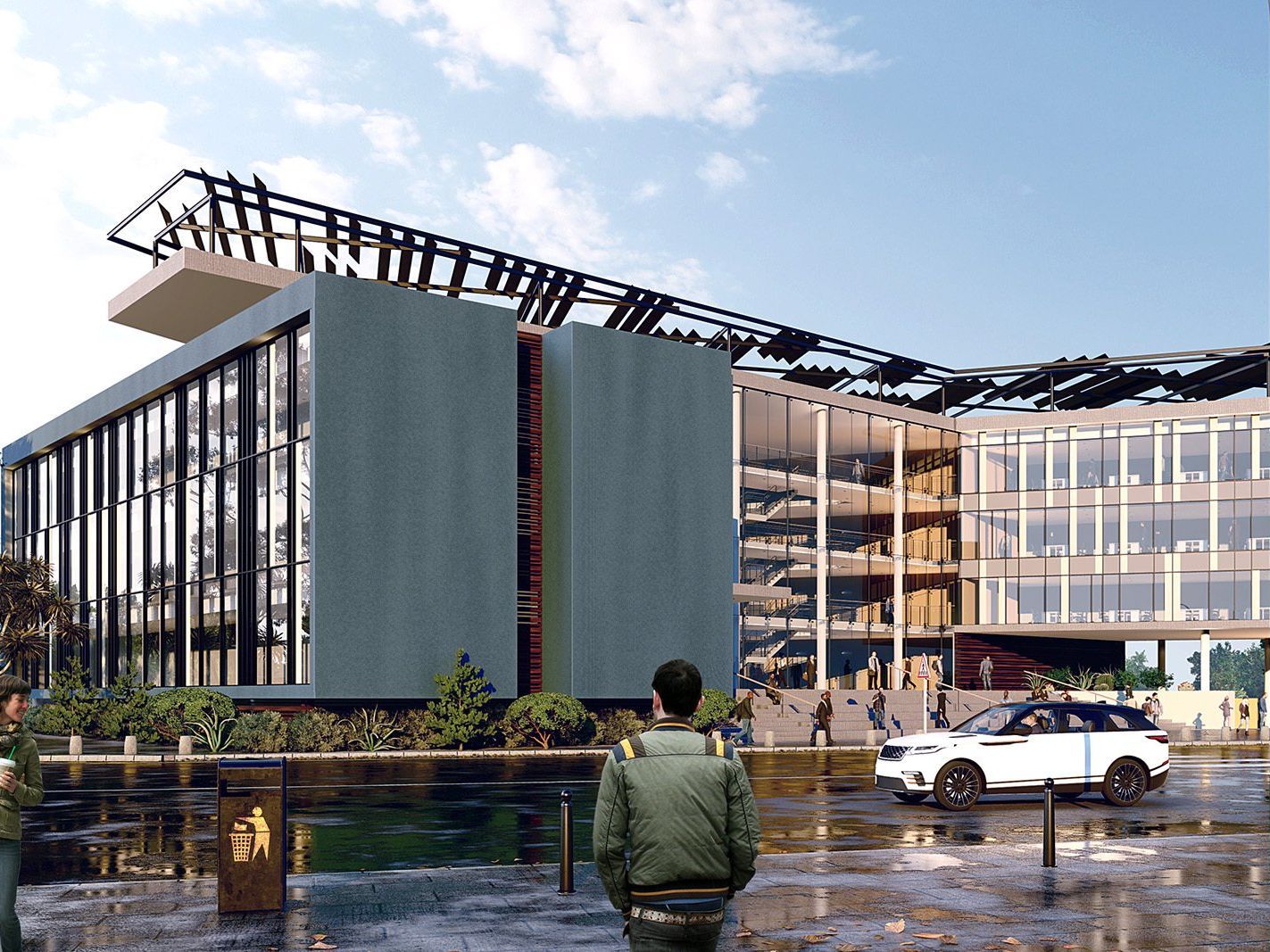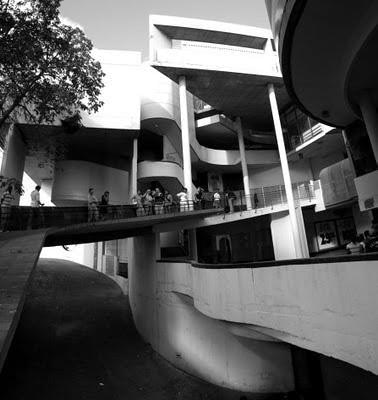What are Construction Specifications?
The expression, “You can never be too careful” rings especially true for architecture – which can very easily be derailed by the simplest of mistakes. Therefore, it pays off for architects and clients to be specific about their project. In construction, specifications refer to the finer details required for the design of an architectural project. These details include valuable information concerning certain aspects of the design like material properties, installation processes, and technical provisions.

These specifications ensure that there is no room for error on a construction site, as they give builders exact instructions for every element of the building. Generally, architects will resolve construction specifications during the design process of the project. However, sometimes these technical details will need to be authorised by engineers and other professionals. After this, the specifications become part of the legal documents of a project.
In construction, there are many different types of specifications. However, we believe they can be boiled own to three main categories – design specifications, functional specifications, and product specifications.
Design Specifications
These specifications are mostly concerned with material selection and installation. This is an important design specification, as it directly affects the appearance of the building. Materials are selected for their qualities, which include aesthetic value and structural performance. There are a wide range of materials available for construction, so it is important to critically assess which material is appropriate for the design. Once a material has been selected, the architect or engineer will need to figure out how the material will be installed to the building or joined to another material. This often requires careful detailing.

Functional Specifications
If a building is to be perfectly constructed, builders must understand the exact requirements of the architect. However, this can only be achieved if the architect specifies exactly what they require. For example, an architect might specify the width of a staircase for a disabled client, or they may require a drainage system to operate using “grey water”. Architects must thoroughly detail their designs in this way so that builders understand what is needed and comply accordingly. Sometimes, an architect’s specifications will not include instructions, and will instead simply request the contractor to solve the particular issue as efficiently as possible. This means that the contractor will decide which materials and processes will be used.
Brand Specifications
Product specifications refer to the selection of specific brands or manufacturers. For example, an architect might advocate for the quality of a certain manufacturer’s products, or a client may want to include a hidden Geberit toilet system in their bathroom design. If these requirements are not specified, the builder could use a cheaper product of a lower quality, which may require maintenance down the line or comprise the desired aesthetic. An architect may also suggest a certain manufacturer to keep within the project’s budget
Some architects will not specify brands, as they do not want to be biased toward a particular manufacturer. Promoting a specific brand can hinder competition between manufacturers and increase the total cost of projects. To combat this, architects will instead suggest a number of reliable suppliers to choose from.
Failing to Plan is Planning to Fail
For both clients and architects, planning every detail of a project is a tedious process, but it needs to be done. If details are not carefully considered, it can end up being incredibly costly and time-consuming.
It is important to keep in mind that all specifications must conform to national quality standards and safety regulations. For example, if a building has vertical staircase circulation – the walls, staircase width, and handrail must comply with fire regulations stipulated by the government. After a building has been completed, a variety of government officials will need to carry out assessments to ensure that the building complies with the standards set out in SANS 10400 – The National Building Regulations.
For more information about our innovative architectural services and on how we can assist you, get in touch with our team of professional architects and designers in Durban and Cape Town.




Cape Town
109 Waterkant Street
De Waterkant Cape Town
South Africa, 8001
Durban
Rydall Vale Office Park
Rydall Vale Crescent
Block 3 Suite 3
Umhlanga, 4019
Website design by Archmark







