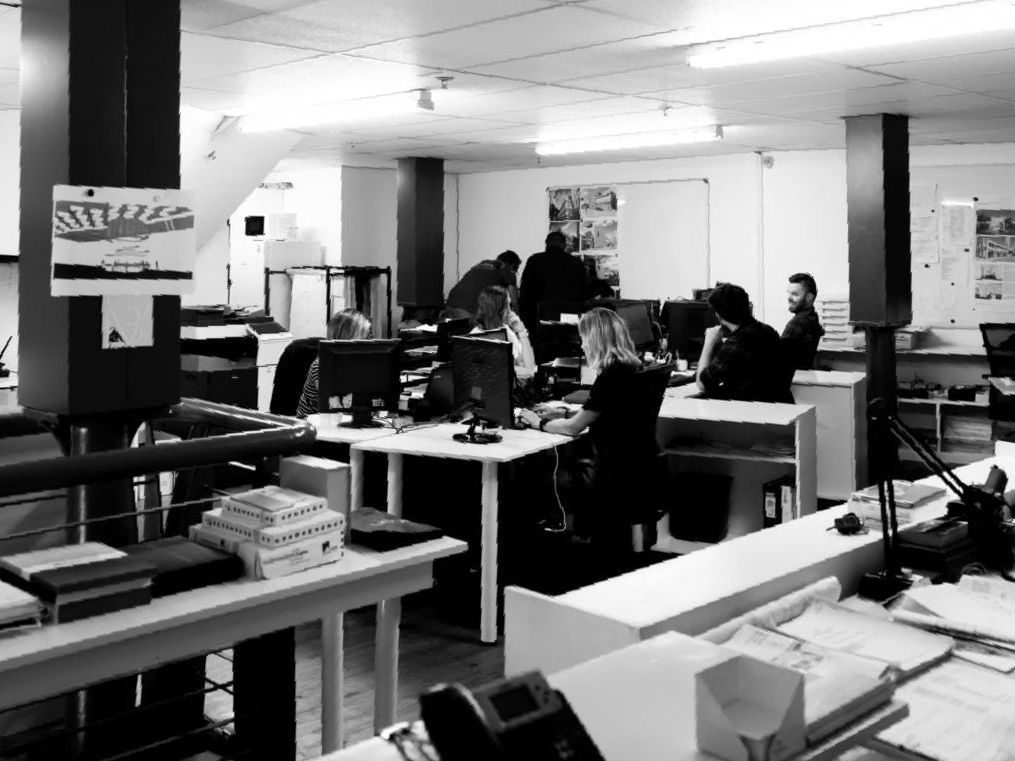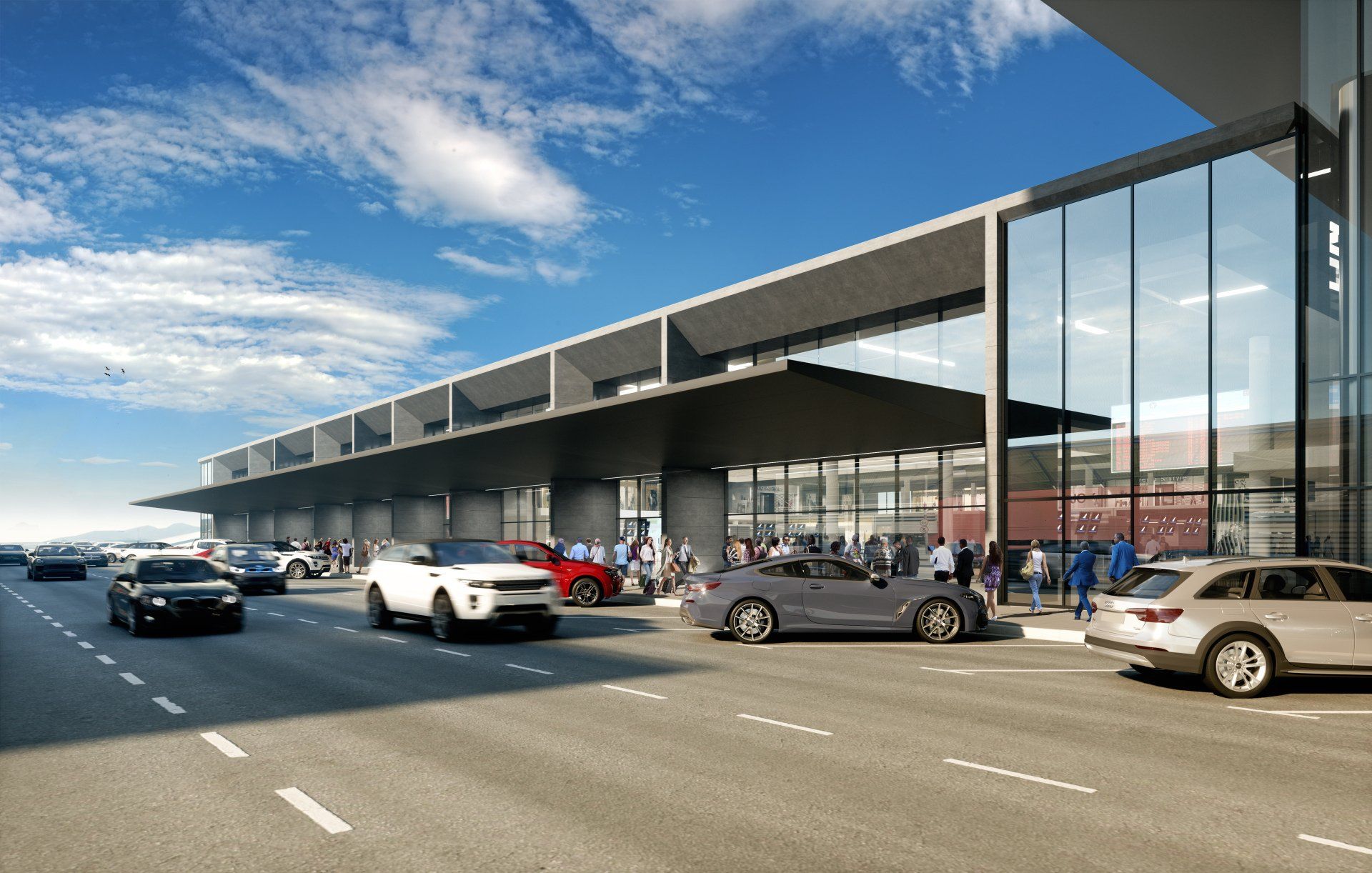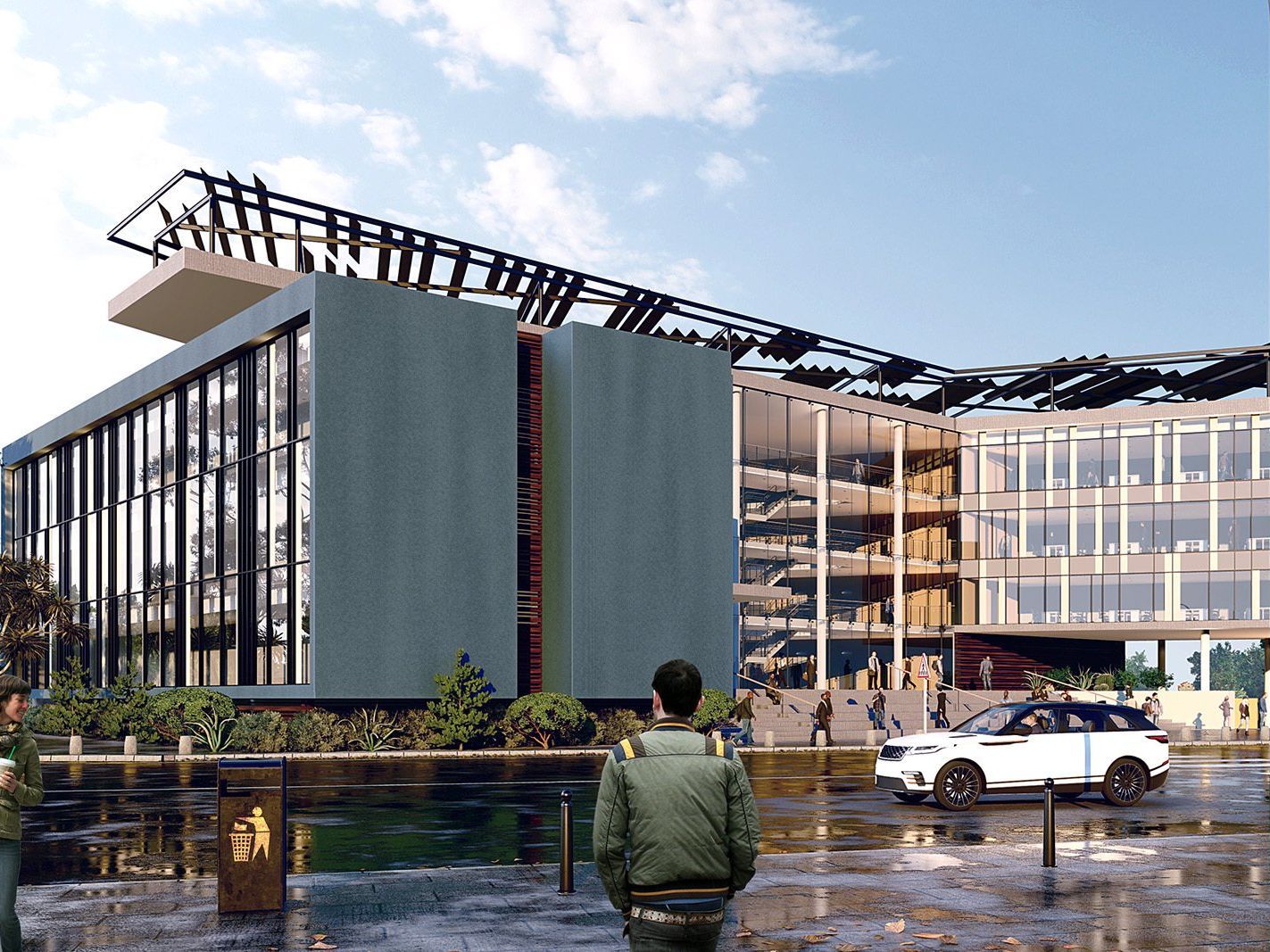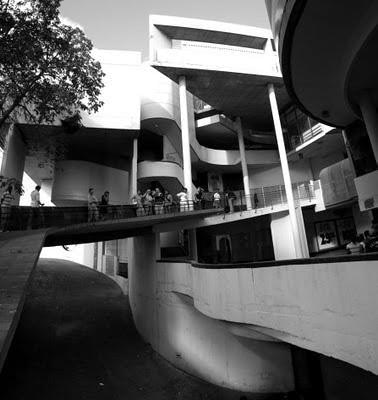Architecture, at its core, is simply the manipulation of space. Architects have an obligation to ensure that the environments they design have a positive impact on the people who occupy them. This can be achieved by manipulating the spaces that make up the built environment.
Space does not have to be understood in terms of height, width, and depth. Instead, in Architecture, space should adopt a more poetic meaning. It should become an abstract idea – something that can be open, enclosed, or suggested. We different occupy spaces every second of our lives, it is inescapable. Therefore, it is important for every space to be well-considered and optimised for its occupants.
Change overtime (Then vs Now)
There are many different ways to manipulate space. Traditionally, architects would create rectangular spaces in plan to neatly organise the various functions of the building. Of course, this logic is still applied today, but over time it has been deconstructed. During the early 1900’s, modern architects began to see space as space – and not merely as enclosure. To manipulate space, these architects critically considered the use of light, material, and planning. This allowed architects to accommodate multiple functions in a single room, using the open plan.
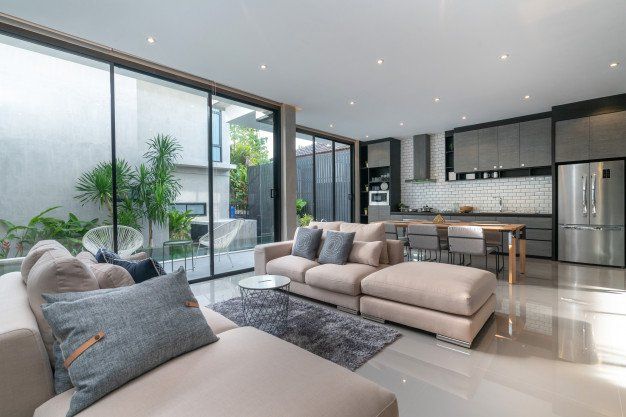
Frank Lloyd Wright was one of the first advocates for the use of open plan in residential buildings. Wright’s designs utilised a central kitchen space open to other spaces and functions of the home. Kitchens are an imperative function for any household, so this spatial provision allowed families to operate seamlessly in relation to their household. The person preparing the meals could be apart of the conversation – not just a cook in another room. This simple decision to remove the division between the kitchen and its associated spaces revolutionised the way architects planned spaces.
Different ways architects are manipulating space
‘Planning’ is only one way architects manipulate space. The other main way architects manipulate space is through section. A good architect will always consider the building’s section as they design in plan. This allows architects to create interesting volumetric relationships between spaces.
The ‘threshold’ is valuable example to analyse how architects manipulate space. The term ‘threshold’ refers to the intermediate space that connects two adjacent spaces. This could be the boundary between inside and outside , or bedroom and bathroom. If threshold is designed successfully, not many people will notice it. However, as with most things in architecture, an unsuccessful design will always cause issues.
This is because a threshold space is supposed to gradually move an occupant from one place to another. The experience cannot be sudden, unless that is the architect’s intention. Architects achieve this connection by manipulating space. Common ways to do this is to change materiality to subtly define function, or to lengthen the threshold by means of a walkway or roof structure. In section, an architect may want to bring the occupant from a confined space to a large open one by changing ceiling heights – or vice versa.
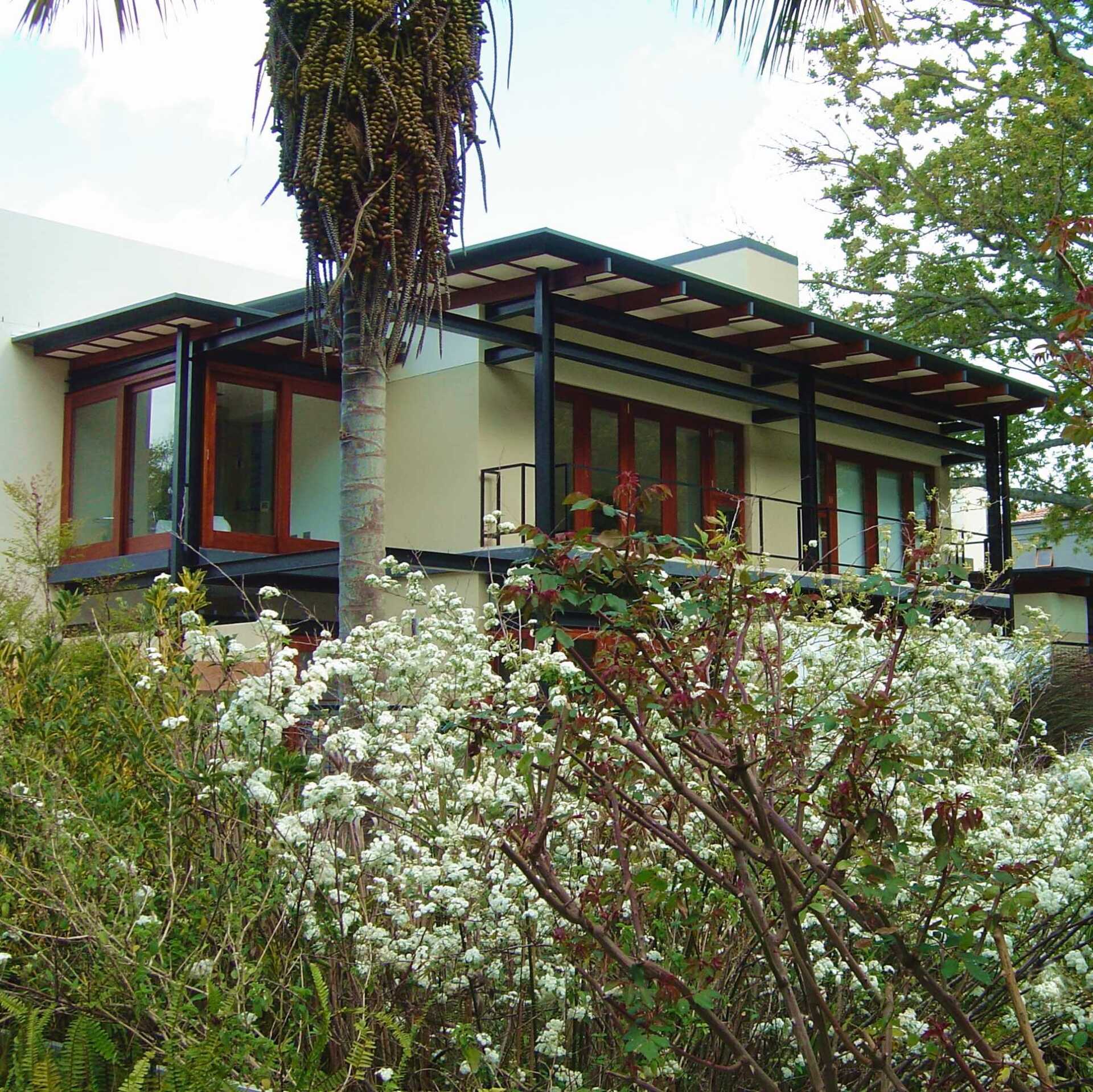
Spacial manipulation by Design Scape
Our ‘Cocotos’ building was a residential project in Newlands, Cape Town. It is a great example of spatial manipulation in architecture. Firstly, we ensured that the house takes full advantage of natural light in winter, by orientating the main façade of the house in the optimal direction of the sun.
This allows for spaces to be solar-heated and well lit. However, we also wanted it to remain cool in summer – which was achieved through the use of shading devices throughout the building.
It also had to relate to topography of the Kirstenbosch area, and table mountain behind it. We did this through critical planning of the house’s spaces. A ‘spine wall’ runs directly through the house – allowing spaces and their roofs to be organised accordingly which also increased natural light in each space. To respond the site’s natural surroundings, we worked with materials such as timber, stone, and earth.
Ultimately, every decision an architect makes results in the manipulation of space. Everything from colour to form has an influence the people engaging with the space. That is why architect’s have a duty to be careful when designing spaces, and to crucially consider the effect their spaces might have on others. Everyone engages with the built environment on a daily basis – the least we can do is design it well.
For more information about our innovative architectural services and on how we can assist you, get in touch with our team of professional architects and designers in Durban and Cape Town.




Cape Town
109 Waterkant Street
De Waterkant Cape Town
South Africa, 8001
Durban
Rydall Vale Office Park
Rydall Vale Crescent
Block 3 Suite 3
Umhlanga, 4019
Website design by Archmark


