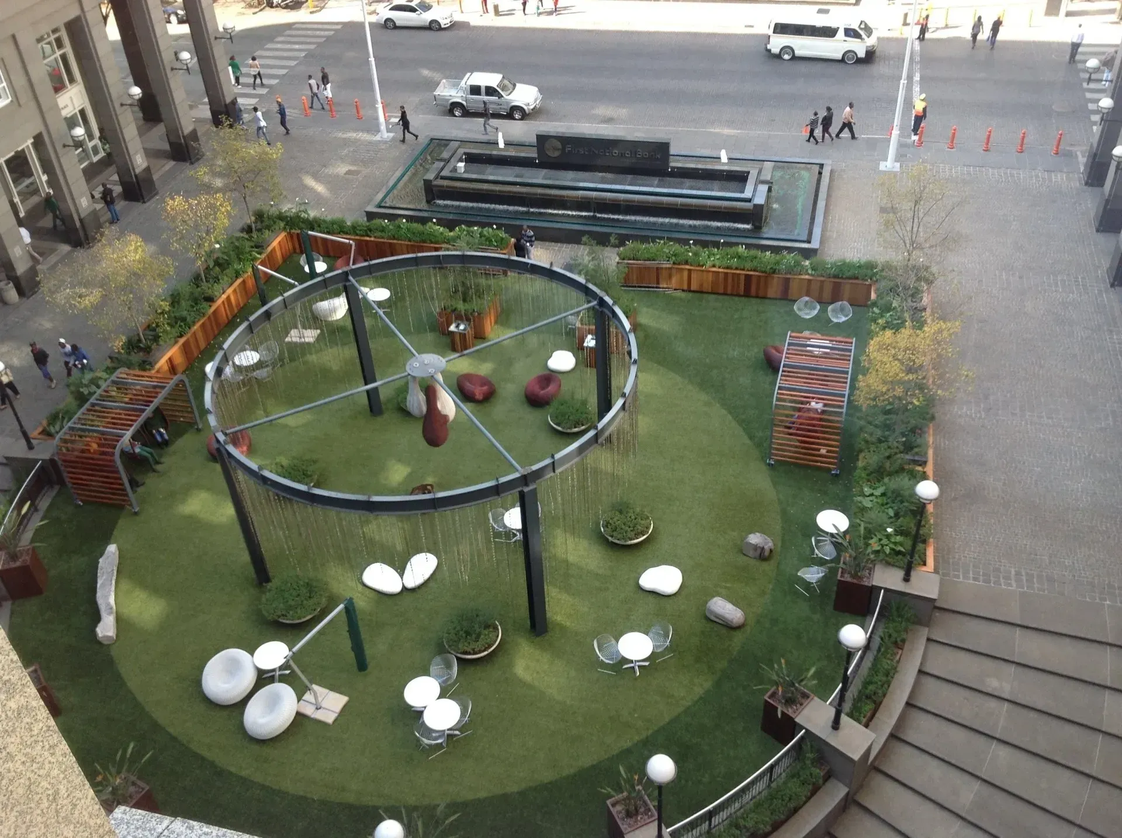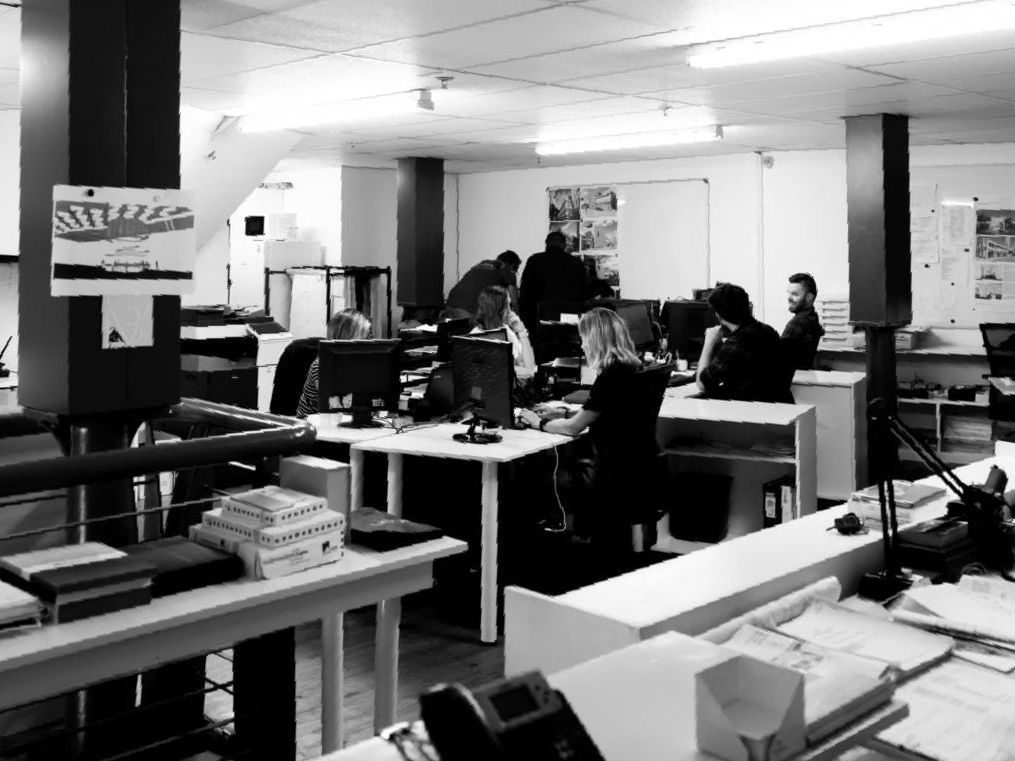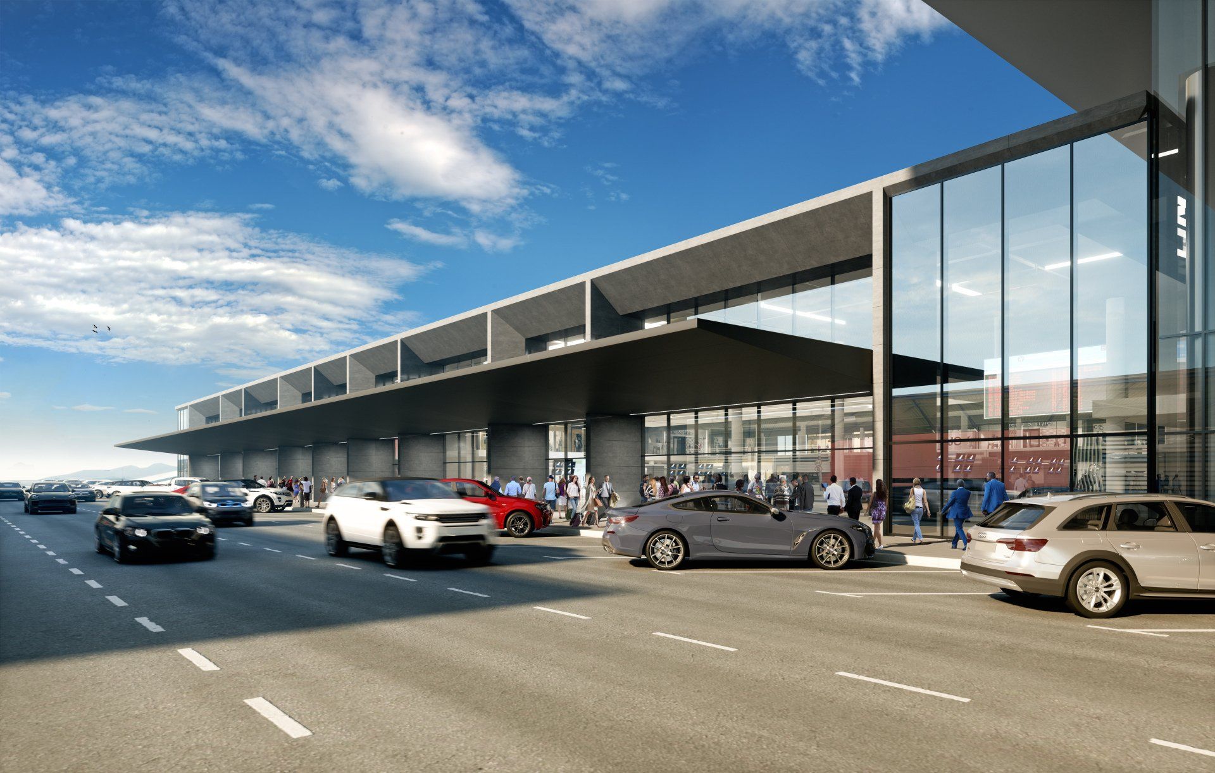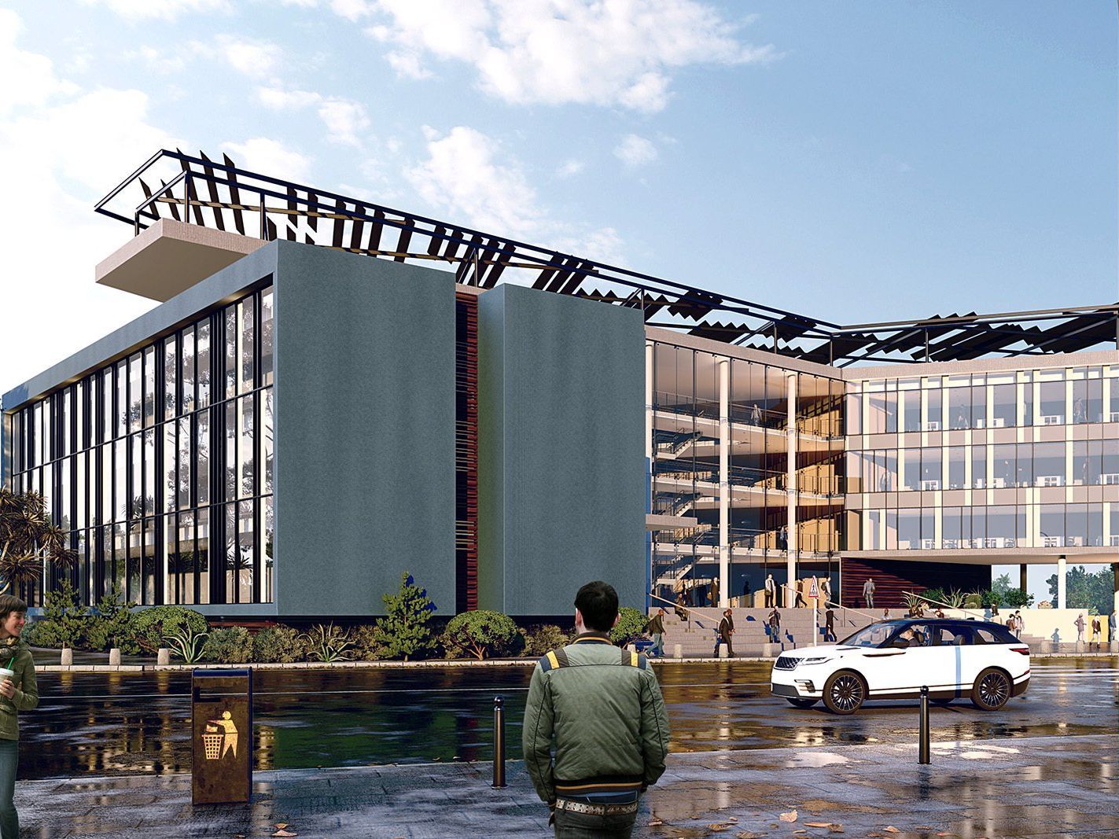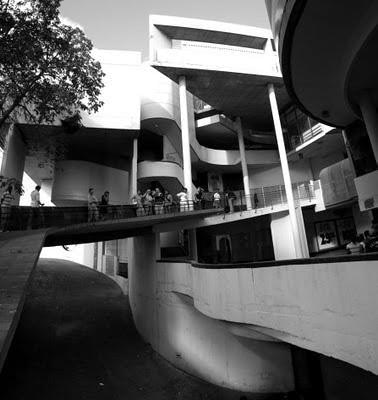Before we can discuss Design Methodology in the regard of Architectural Practice and Theory. We first need to answer the question, What is Architecture?
The most basic of definitions states that Architecture is both a science and an art. And the practice thereof includes design from the macro-level of the total built environment to the micro-level of product and even furniture design.
Architecture originated in the traditional and over time, evolved into the modern. Within the Traditional Architecture “movement” emphasis was placed on spiritual values, concepts, and materials – all elements that are natural and entirely dependent on the ingenuity of an architect. “Function follows form” in the theories of Traditional Architecture as its focus is on symbolising creation through the use of numbers, location, and shapes.

For the longest time, the methods of Traditional Architecture were followed. It wasn’t until the mid-1920s that we began to see the ideals of the Modernists emerge and their ideas of architecture started to take hold. These ideas fall within the mental and physical worlds, with attention given to removing the frills, fuss and esoteric ideals, as well as elements such as unused extra space and decoration for the sake of itself.
“Form follows function” became the mantra that popularised this movement. And even today, this approach is at the forefront of design, and not just in the regard of Architecture.
So, where does Design Theory come in?
When approaching the task of planning and designing a structural space, an Architect takes into consideration the basic utilitarian requirements of a structure: to provide shelter and to arrange the space in the most practical way. The third and final element, that is often lowest on the priorities list, is the expression of the building, i.e. the aesthetics. Although they are followed in terms of priority, all three items can integrate seamlessly to achieve a successful architectural solution.
Here’s a closer look at the details of design methodology applied to architectural practice. There are five key theories:
Axis
This is the imaginary line that architects often design around. An Axis is the most basic and common organising principle found in architecture. Using an Axis to align elements, also allows for easy grouping and structuring. The result is a design that feels right.
Symmetry
This is when elements are arranged and reflected in the same way on either side of the Axis. Symmetry is a tool of balance and harmony; asymmetry, on the other hand, sees a different arrangement of elements on either side of the Axis.
Rhythm
Much like Symmetry, Rhythm focuses on creating harmony and balance through pattern and repetition. As a rule, in architecture, repetition simply means reusing elements such as light, colour, form, and shape throughout your design. This repetition should exist within one or more of seven categories, namely: forms, to create regular rhythm; structure, to create structural rhythm; lights, to create reflective rhythm; movement, to create flowing rhythm; process, to create iterative rhythm; and growth, to create progressive rhythm.
Datum
By definition, Datum is a volume, plane or line that by its regularity serves to measure and organise patterns of shapes and forms. It’s a key ordering principle in architectural practice. A Datum is an anchor form for all the elements of the design.
Hierarchy
This is when an element appears more important when compared to the other design elements used. Shape, size, and placement are all considered in terms of hierarchy. If something is larger in the design of a space, it will be considered more important than smaller objects. Another example is when something lies at the end of the axis, instead of along it. This item naturally becomes more important.
Architectural design theory is the powerful merging of art and science that results in structures valued for their functionality, practicality and even still their aesthetics.
Want to work alongside some of South Africa’s most innovative architects and designers? Get in touch with Design Scape Architects today!
For more information about our innovative architectural services and on how we can assist you, get in touch with our team of professional architects and designers in Durban and Cape Town.

Cape Town
109 Waterkant Street
De Waterkant Cape Town
South Africa, 8001
Durban
Rydall Vale Office Park
Rydall Vale Crescent
Block 3 Suite 3
Umhlanga, 4019
Website design by Archmark


