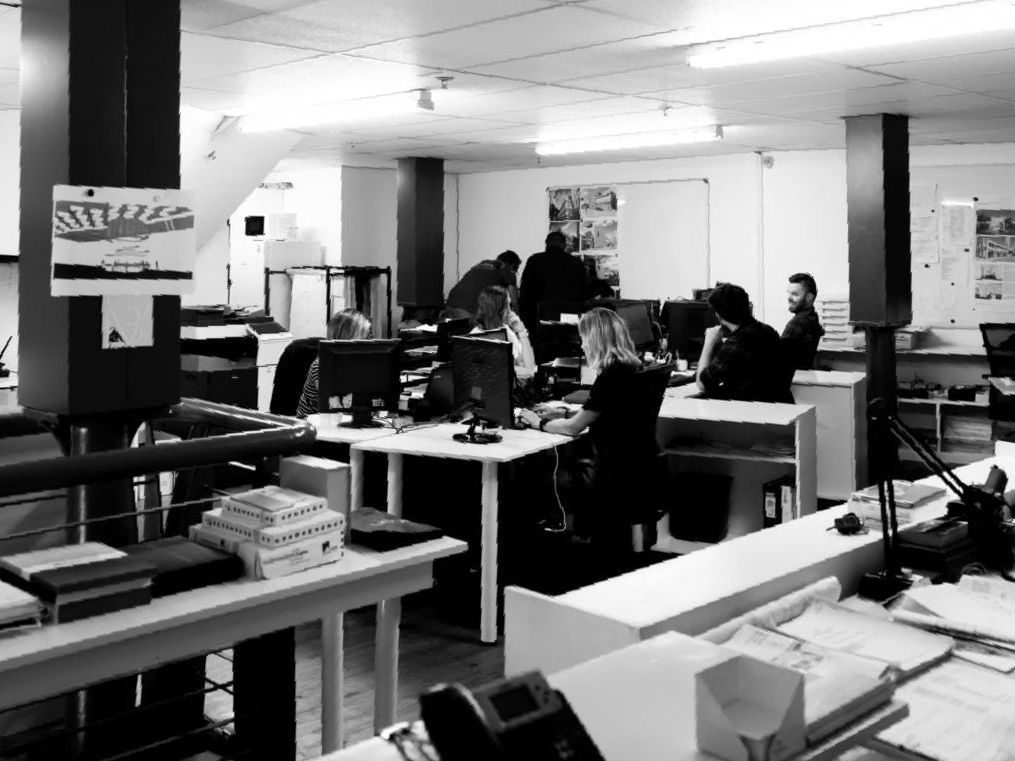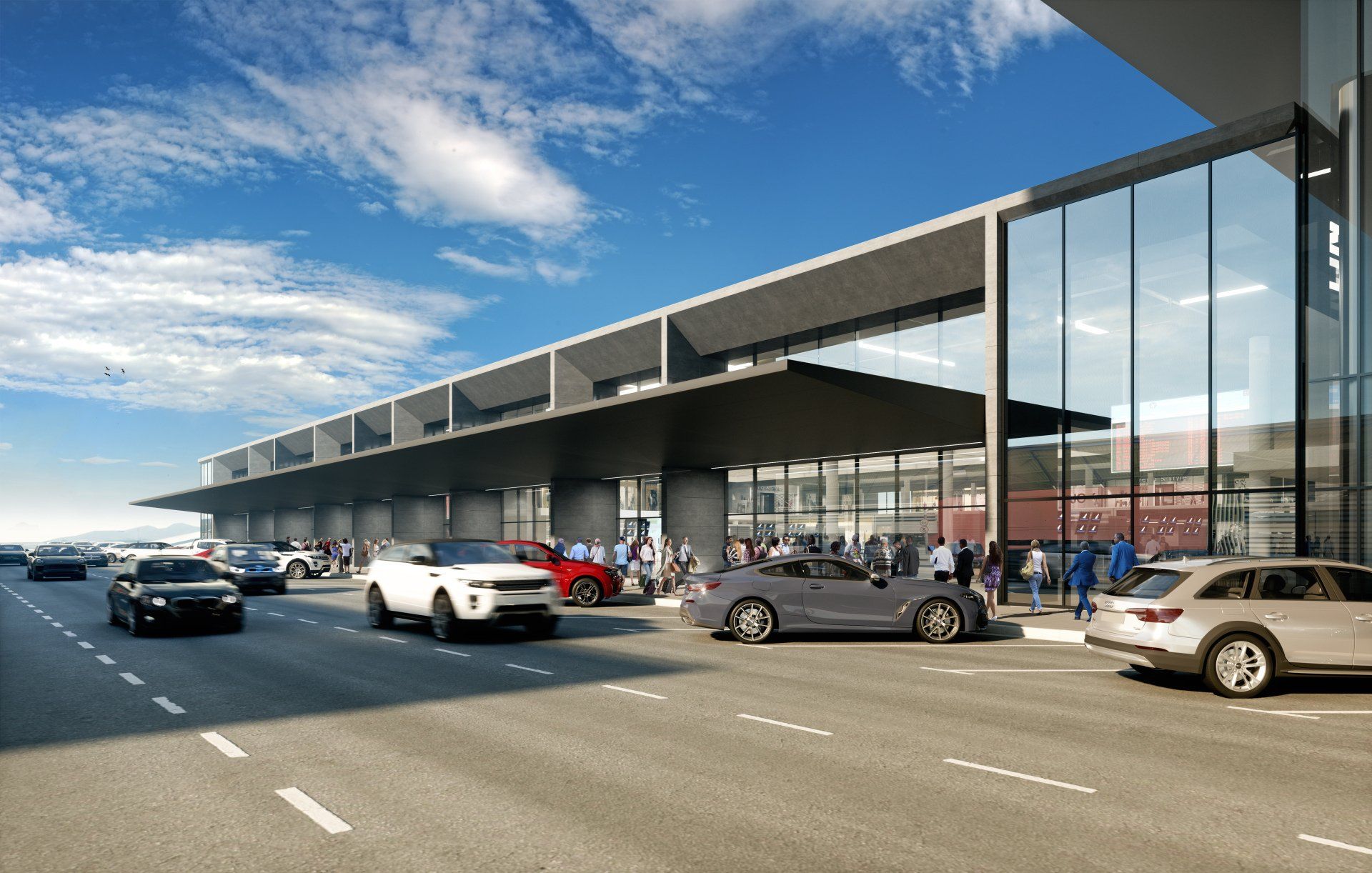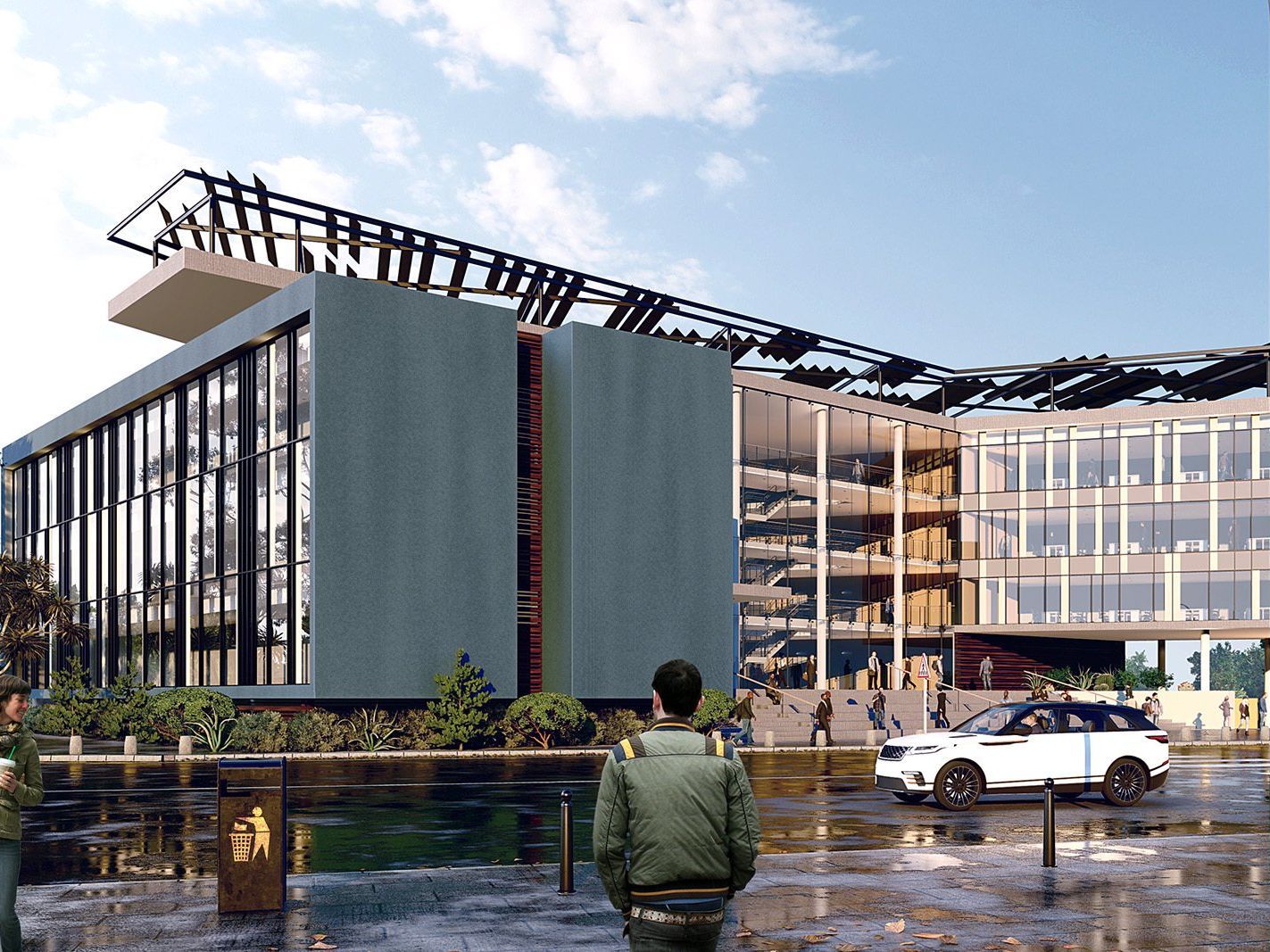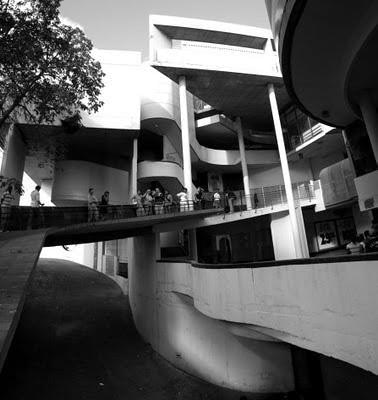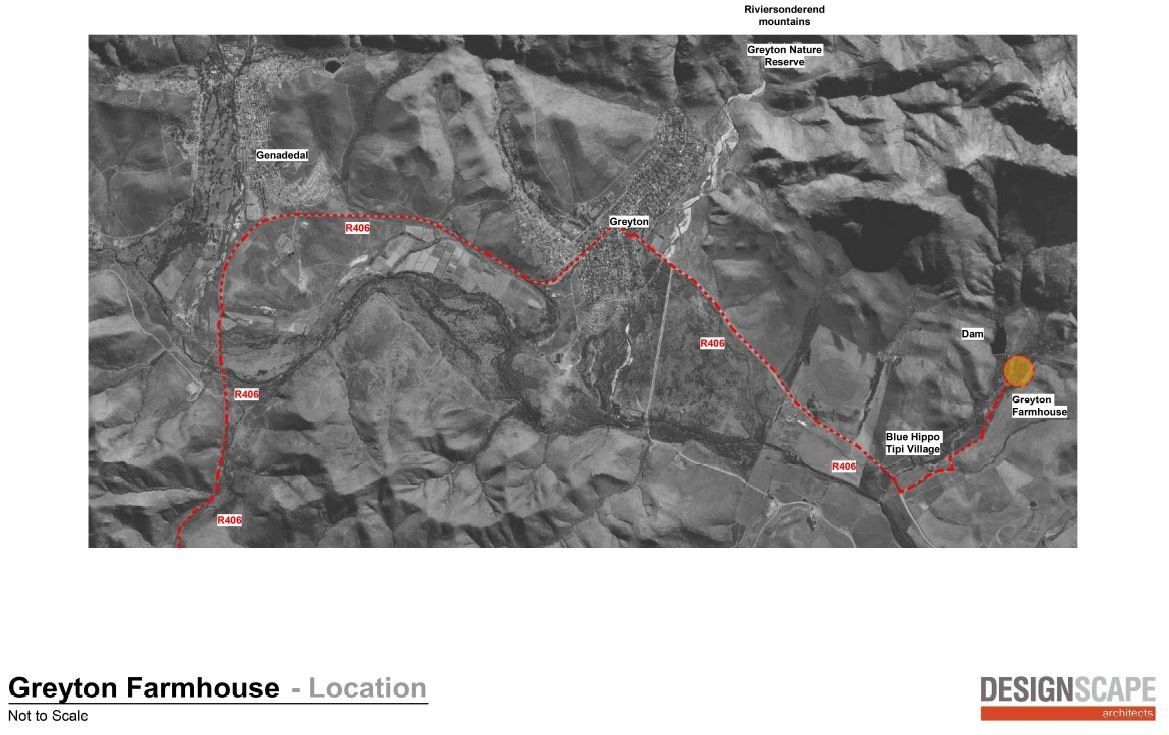Council Approval of Building Plans
The ‘design’ phase of any project can be incredibly exciting and ambitious, but realistically, the realisation of a building all boils down to whether or not council approves its design. Council approval is an integral part of every project , so every document required for the submission needs to be stringently considered before being proposed. There are several prerequisites for council submissions, so it is important that clients are well-informed as to what exactly is required, and more generally – how council works.
To many clients, ‘council’ can often seem like an abstract obstacle that will eventually have to be overcome. In reality, ‘council’ refers to the branch of your local municipality that deals with all issues pertaining to the built environment. Every major town and city has their own municipality, which will always have a head-office that is accessible to everyone. Approving a building plan will almost always require a few visits to your municipality’s head office – so before you begin the approval process, ensure that you have all the prerequisite approvals and that your property is properly registered. From here, you can begin completing all the other requirements necessary for the approval of your project.
In addition to the finalised plan of your project, you’ll need to attain a ‘Building Plan Application Form'. You can request this form from your local municipality. Various documentation is required to accompany the Building Plan Application Form. This documentation is dependent on the type of project you are submitting. You’ll need to attach your ID and your municipal rates account to the form, and you’ll need to pay the fee prescribed by the municipality.

If your project requires the demolition of any existing structures, you’ll have to acquire a ‘Demolition Permit Application Form’. You can request this form from your local municipality, or alternatively, download it from your municipality’s website. In the event that demolition is required, you’ll also need to provide a ‘waste management plan’ along with your application. Also, keep in mind that is mandatory to inform your Building Inspector about any demolition at least 10 days before its intended date.
You will also be required to obtain an ‘Engineers’ Appointment Form and Certificate’. If you have appointed an engineer to undertake any design or structural work, you’ll have to complete several forms which form part of SANS 10400-A.
Another basic council requirement is the submission of the ‘Notice of Intention to Commence Building Work’. You’ll need to provide your Building Inspector with this notice at least two working days before he carries out his inspection.
An essential prerequisite for the completion of any project is the ‘Request for Certificate of Occupancy. After all construction work has been completed you may apply for this certificate. The municipality will provide you with one within 14 days of your request, provided that the completed work conforms to the plans that were originally approved by council, and that all other relevant certificates have been submitted. These certificates include the ‘Engineer’s Completion Certificate’, the ‘Drainage Certificate’ and the ‘Electrical Compliance Certificate’.
For more information about our innovative architectural services and on how we can assist you, get in touch with our team of professional architects and designers in Durban and Cape Town.

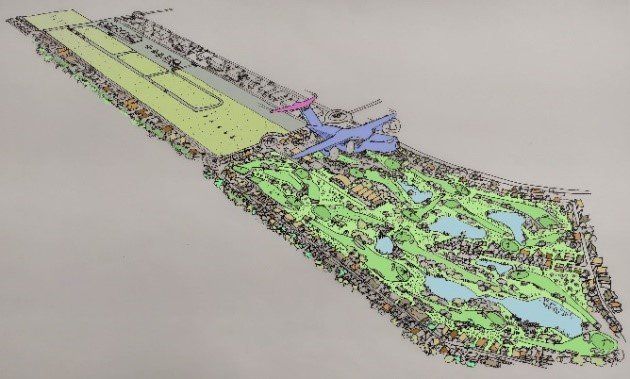
Cape Town
109 Waterkant Street
De Waterkant Cape Town
South Africa, 8001
Durban
Rydall Vale Office Park
Rydall Vale Crescent
Block 3 Suite 3
Umhlanga, 4019
Website design by Archmark


