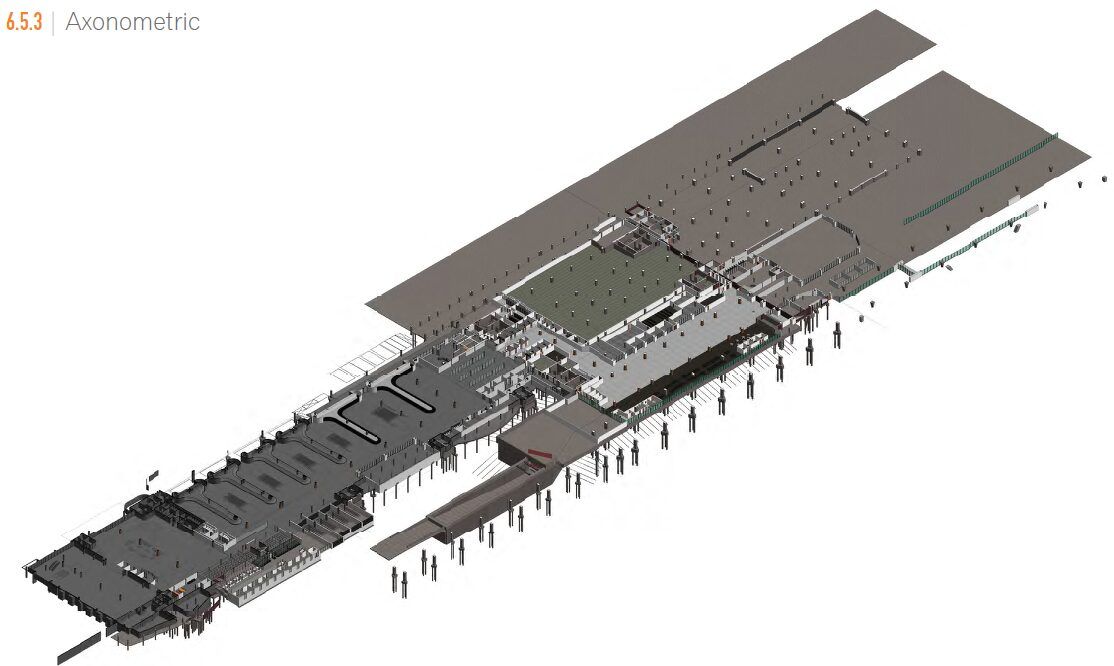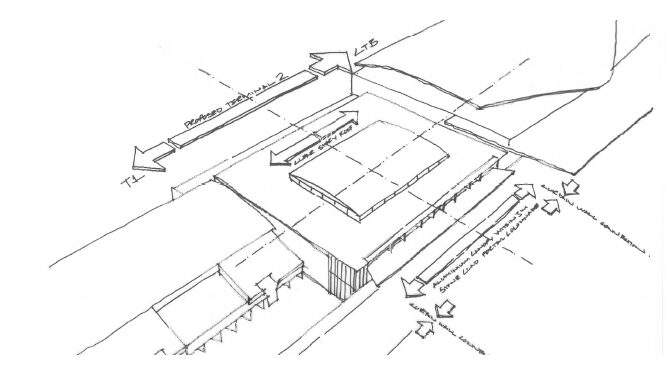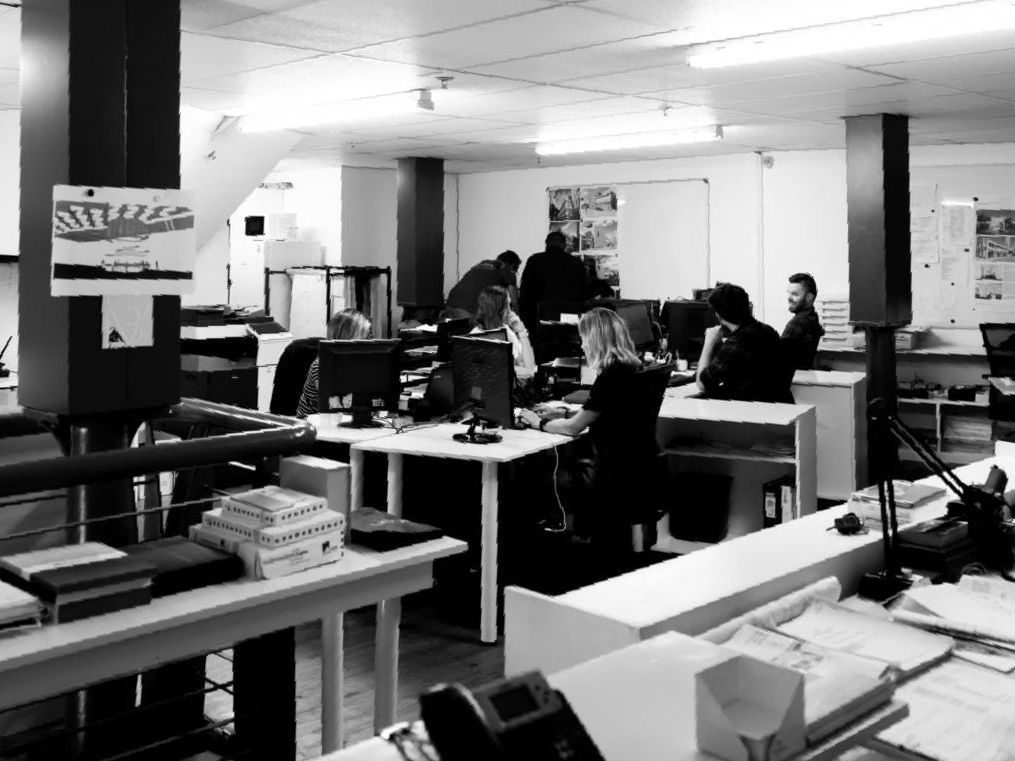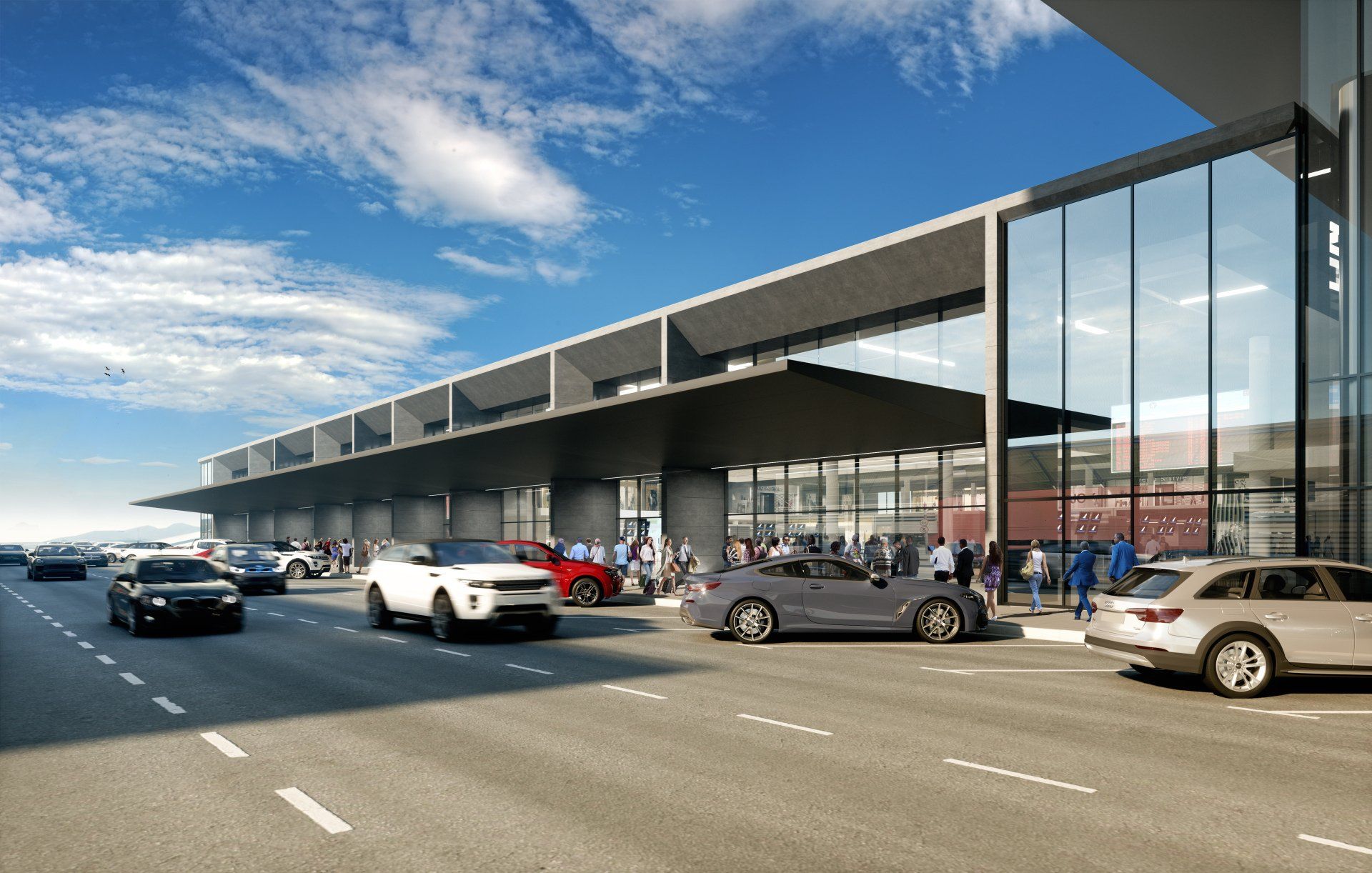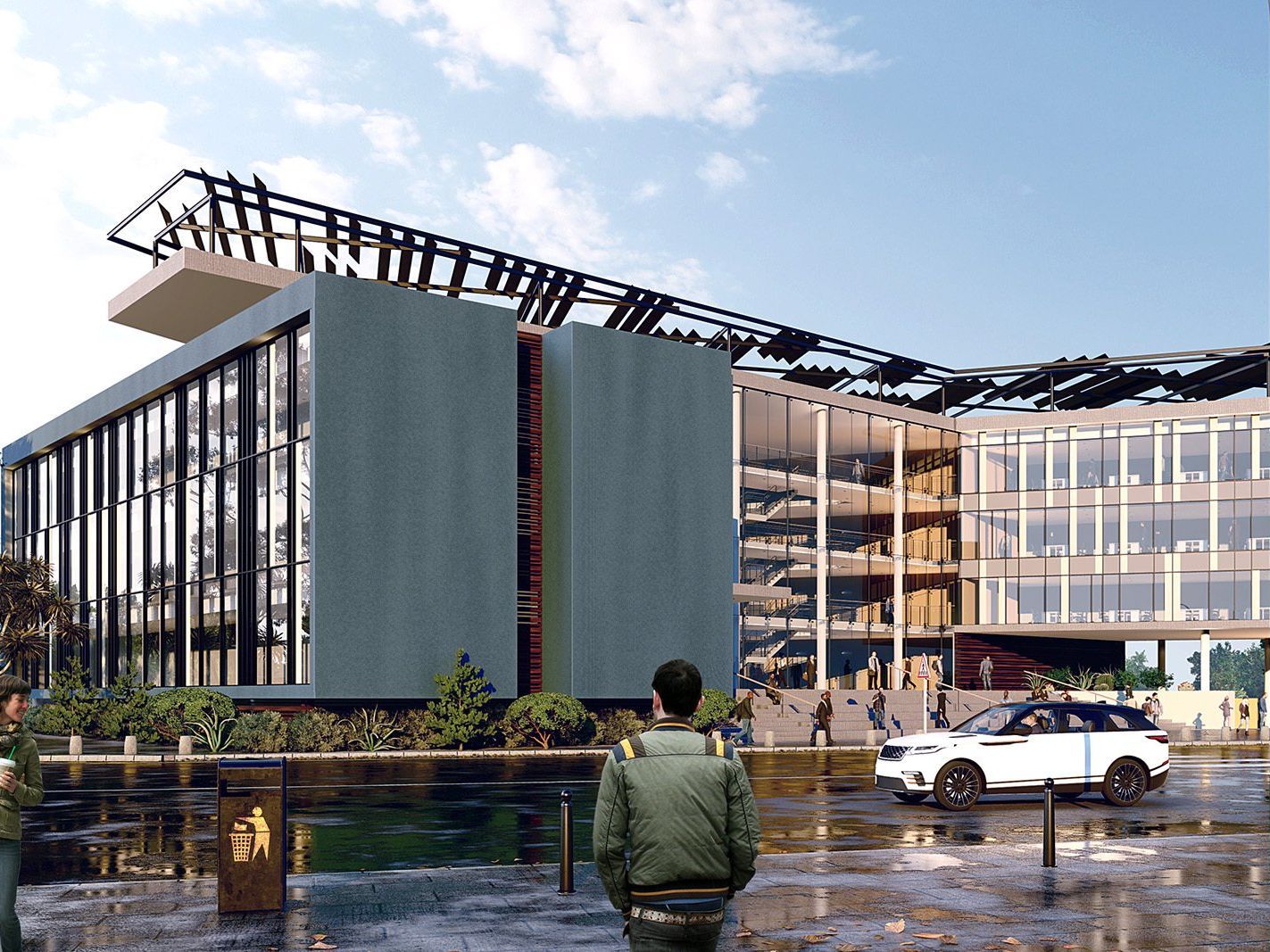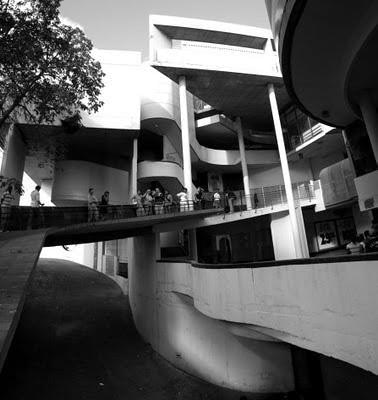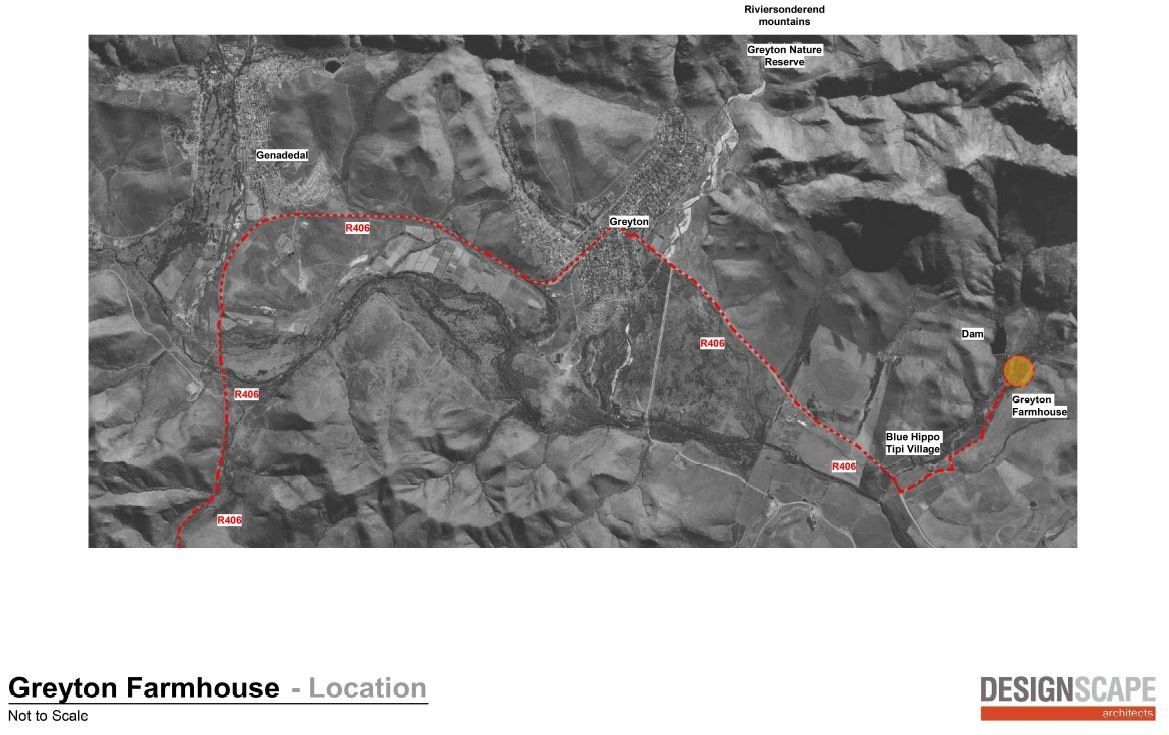Episode 1 of a series of 4 Blogs on CTIA
Design Scape Architects have extensive experience on Airports, with their team members having worked on King Shaka International, Kasane International in Botswana, a new airport in central Africa, and, most recently, Cape Town International Airport itself.
In 2017, we were appointed as Lead Architect for the new Terminal 2 project.
The project arose due to a number of reasons:
- Cape Town International was experiencing unprecedented double digit growth in its annual International arrival figures. This put increasing pressure on the Arrivals process in Terminal 1, as Immigration facilities could become cramped, and the baggage collection area was underserviced by baggage carousels.
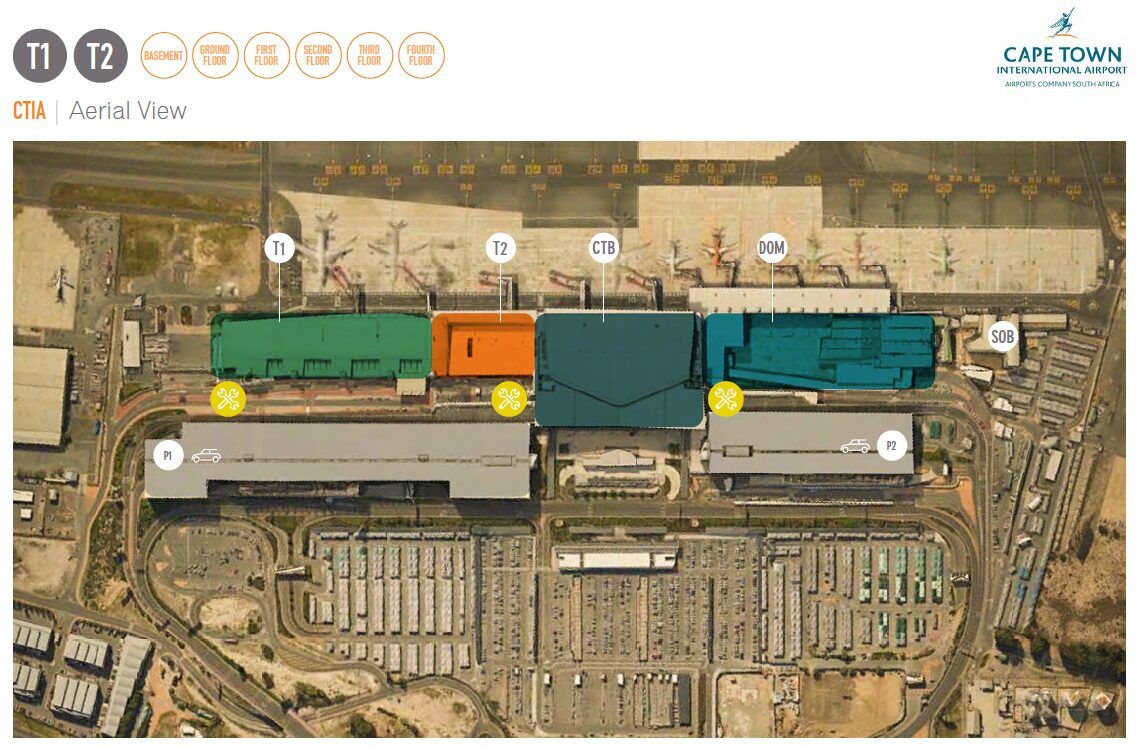
PROJECT OVERVIEW
Terminal T1 – Expanded International Arrivals Hall and additional Baggage Carousels
Terminal T2 – DEMOLISH, then REBUILD from new Basement up through four stories
CTB – Existing Central Terminal Building – to incorporate modified International and Domestic Departures Halls
P1 – Parkade 1 – Ground Floor converted to Contractors’ Yards, Temporary Decanting of old T2 Offices, and temporary International Arrivals Hall
P2 – Parkade 2 – Reconfigured as the main public parcade, with temporary deliveries zone.
- The existing Terminal 2 – which was the original International Terminal – was spatially no longer able to function except to house some underserviced offices and act as a drear link between Terminal 1 and the new Central Terminal Building (CTB).
- The road space between Terminals 1 and 2 was underutilised, and contained numerous uncharted services, particularly the main data feeds, that precluded future development of this space. These had to be identified and rerouted.
- The Central Terminal Building, CTB, in the short space of ten years had itself shown signs of strain arising from growing passenger numbers, particularly from the International Departures side, but additionally from growing Domestic Departures figures.
A decision in principle had been made that the old Terminal 2 should therefore be demolished, to allow building of a new Terminal 2. Effectively this would be an extension to the CTB, but would allow Terminal 1 the expansion space it needed to grow International Arrival. The CTB itself would also be able to expand.
CONSTRAINTS
International Airports have a delineation called Landside/Airside, which is a strictly controlled interface between public areas, the Landside, and the areas that are almost like different countries, the Airside. This delineation must be carefully controlled.
Another major constraint in Airport planning is that larger airports, like Cape Town International, do not sleep, and have minimal down time when maintenance can occur. And, as passengers are kings, construction work can never interfere with their processing, whether in arrivals or departures.
Accordingly, much of the planning must be phaseable, and allow seamless switchovers so passengers are unaware that they are in a construction site.
One of the main concerns was that, with the demolition of T2, arriving Internationals had nowhere to go after Customs, their normal exit i.e. Terminal 2 now being demolished. Accordingly we rerouted them across to the ground floor of Parkade 1 where a temporary Arrivals Hall will be constructed.
ACSA asked for a video to show the fairly complex construction sequence that was required, so that airport operators understood the extent and complexity of the work. This video was to show the specific sequencing that was needed to allow services and passengers to be rerouted with minimal interference on Airport Operations.
In planning the video, we initially prepared sketches, below, of the specific sequence to be followed as a guideline to the graphics team.
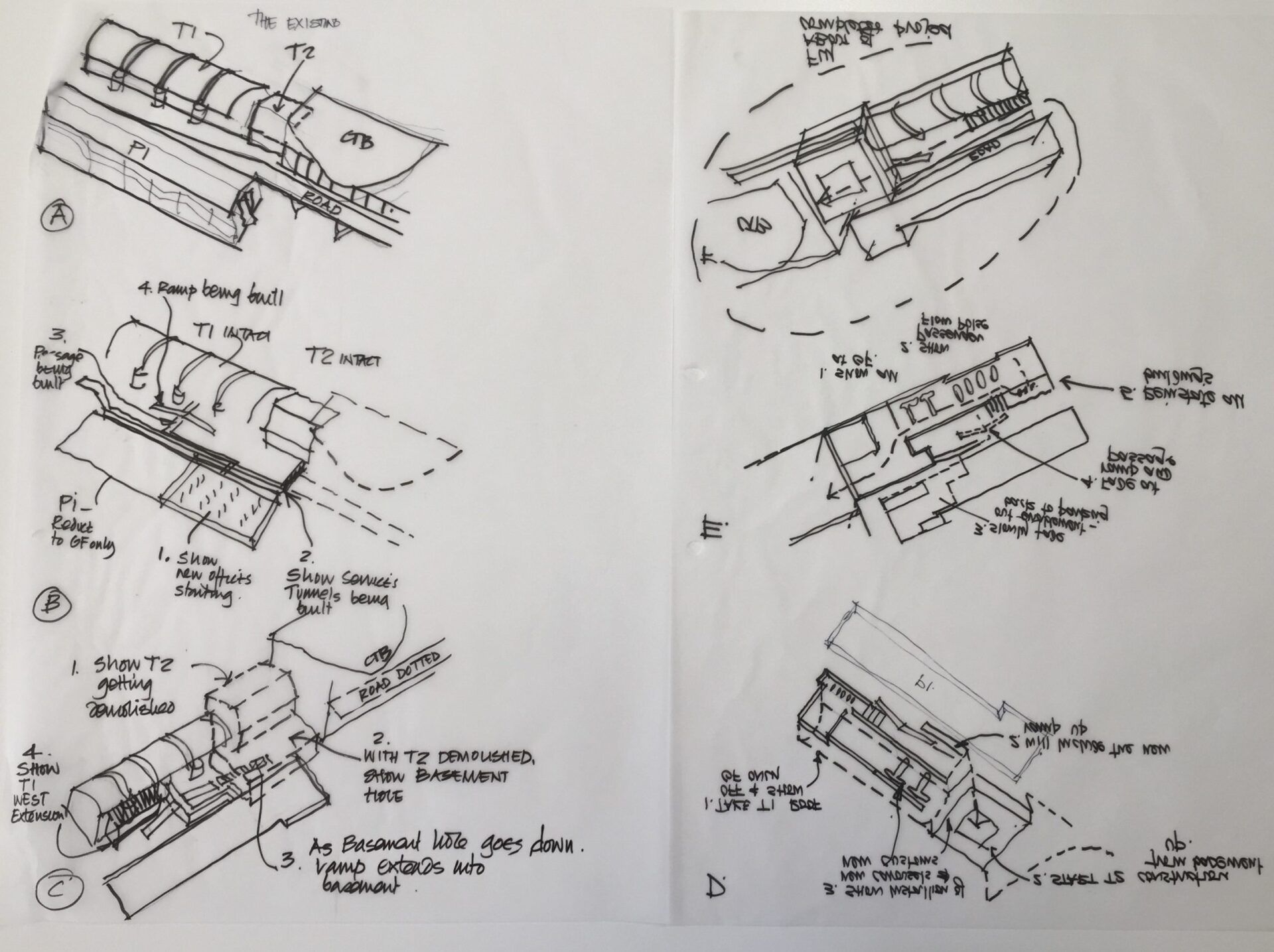
For more information about our innovative architectural services and on how we can assist you, get in touch with our team of professional architects and designers in Durban and Cape Town.

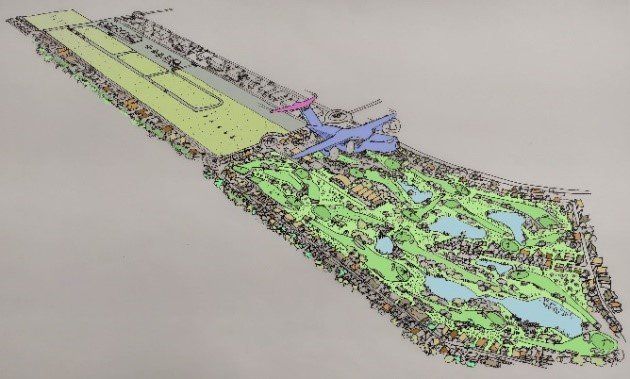
Cape Town
109 Waterkant Street
De Waterkant Cape Town
South Africa, 8001
Durban
Rydall Vale Office Park
Rydall Vale Crescent
Block 3 Suite 3
Umhlanga, 4019
Website design by Archmark


