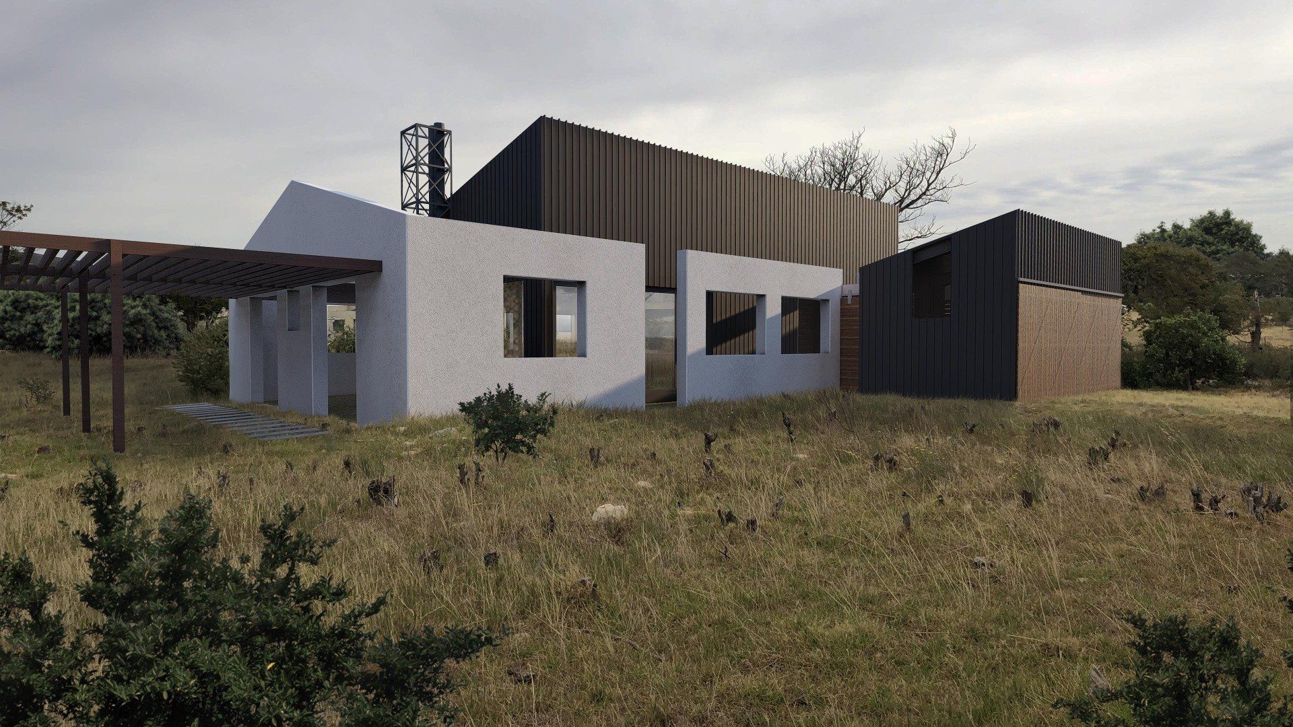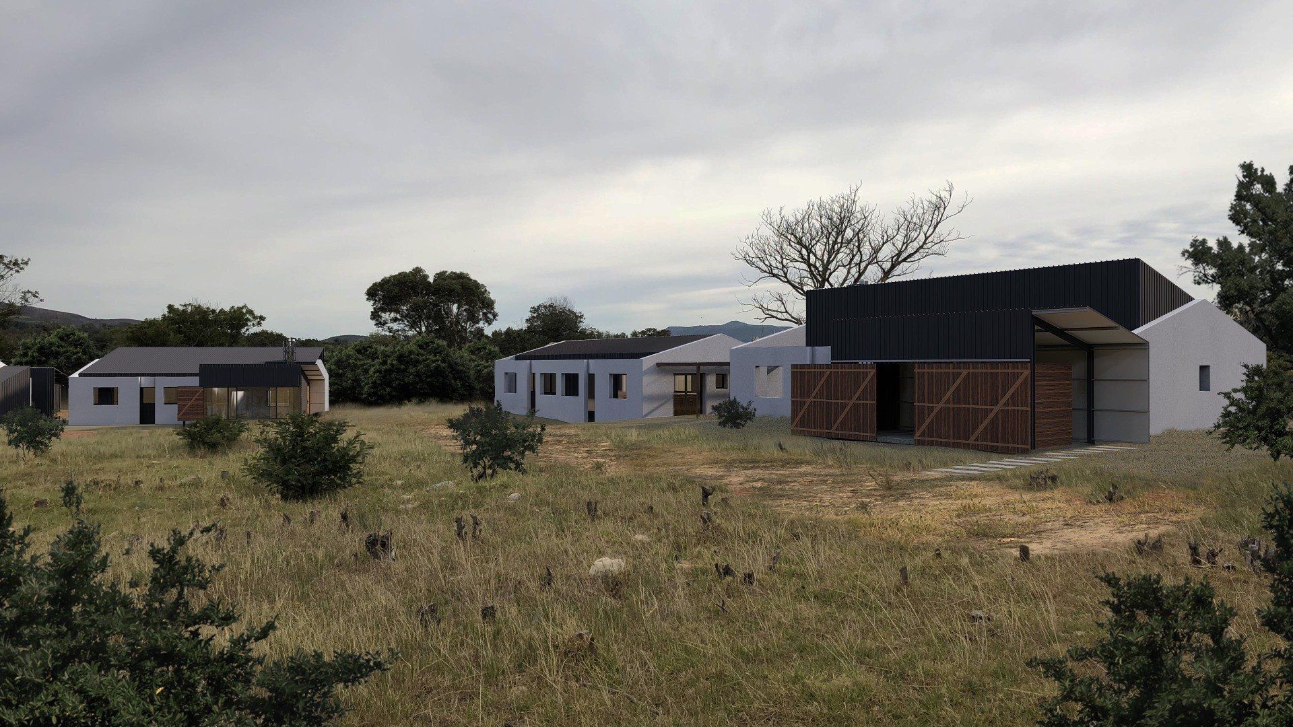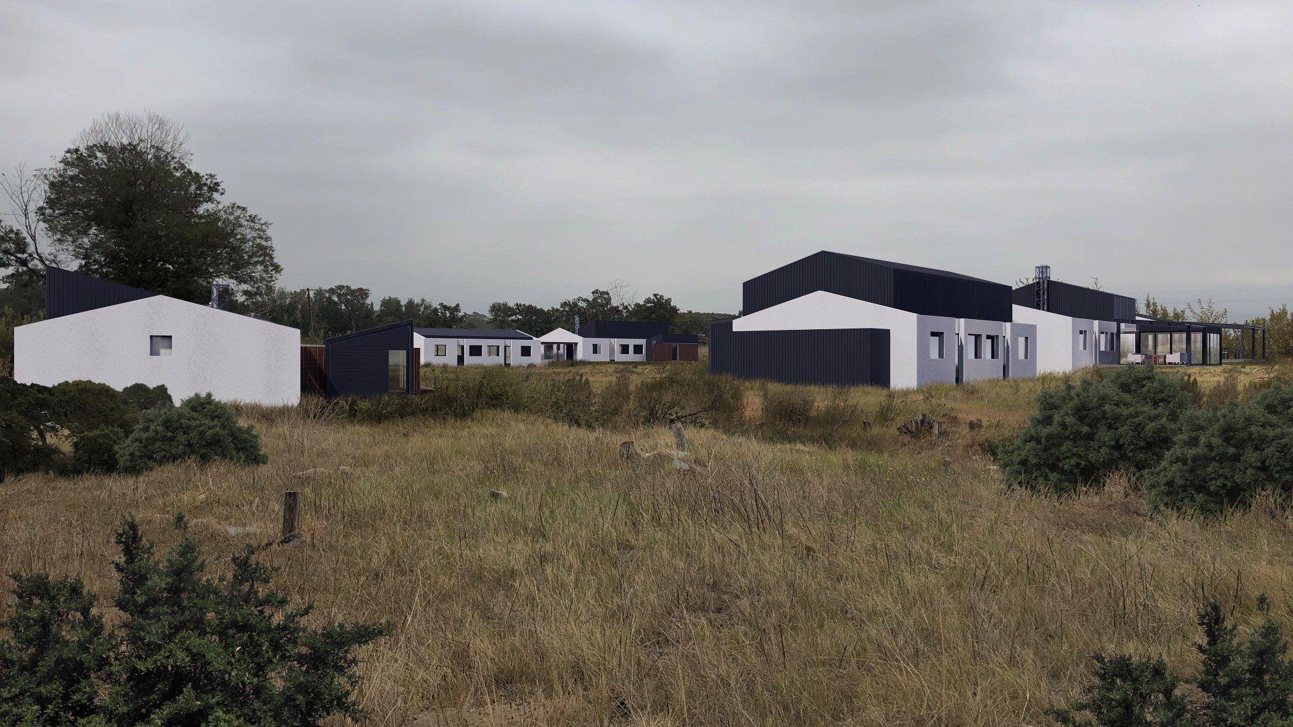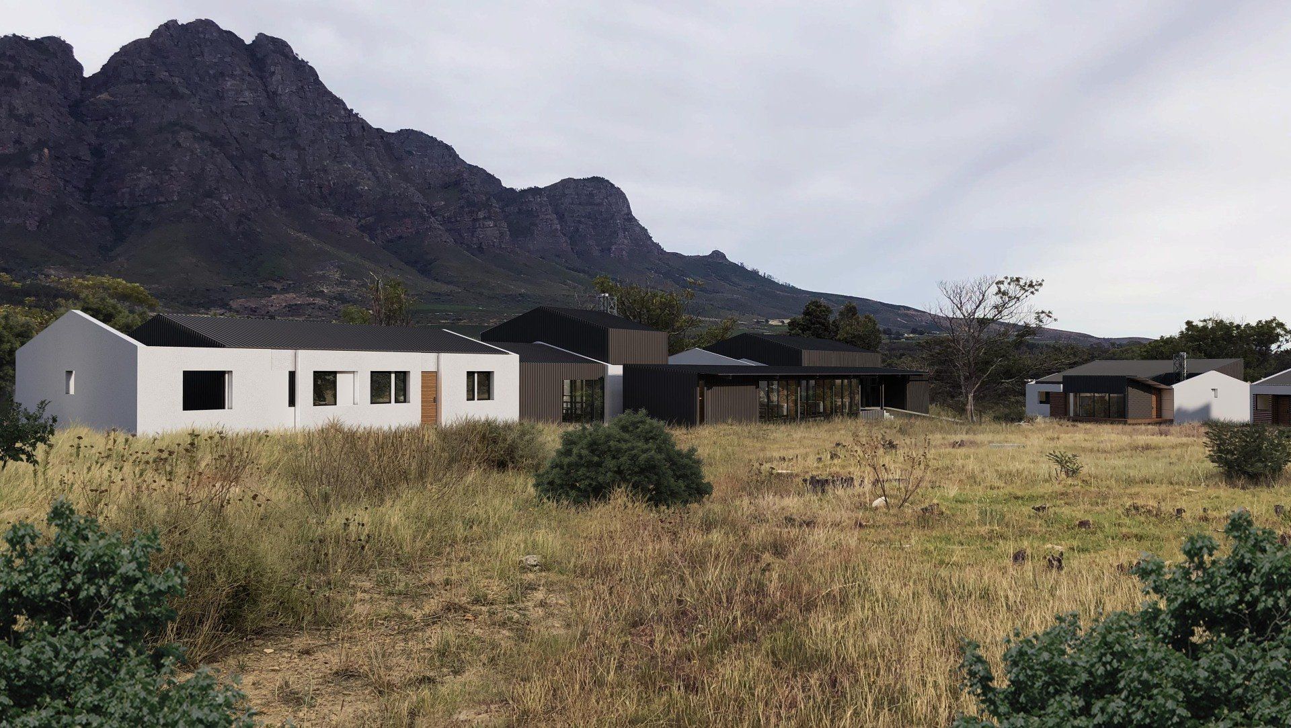Stellenbosch Retreat
Date: June 2, 2020
Tags: Architects in Cape Town, Recreation
Project Type: Mixed Use
Location: Stellenbosch, Western Cape

Project Summary
Nine existing cottages on Boschendal, an historic farm, were selected to accommodate the new Bertha Retreat. The existing cottages are memorialised and remembered in two ways.
Firstly, spaces within the cottages’ envelopes are displaced to fall outside the existing envelopes, creating spaces within the cottages that show and use the existing fabric to remember the cultural significance of the cottages and further represent the displacement of the labourers and people who once occupied the cottages.
Entrance and Circulation zones are created by offsetting the new forms from the existing envelope walls, these zones are then used to represent the transition of the existing buildings to the new function of the retreat. The zones again create spaces that observe and remember the cultural significance of what happened here. These interventions are further used to and reinforced by the Bertha principle of access and remembrance of rarefied spaces.
Adaptive reuse is now a common practice around the world, giving structures that have heritage significance a new life by superimposing contemporary planning and function. This often results in extremely successful buildings, where new and old work seamlessly together.
The challenge with the farm cottages, as an adaptive reuse model, is that the existing cottages have minimal architectural value, and are built with inferior materials and suspect technology. However, they have an extremely important cultural significance.
The adaptive reuse approach, in this instance, was to firstly restore the existing structures as structurally sound shells. Into these could then be inserted other utilitarian structures, incorporating forms and materials found on similar historical farm buildings in the area.
Cape Town
109 Waterkant Street
De Waterkant Cape Town
South Africa, 8001
Durban
Rydall Vale Office Park
Rydall Vale Crescent
Block 3 Suite 3
Umhlanga, 4019
Website design by Archmark





