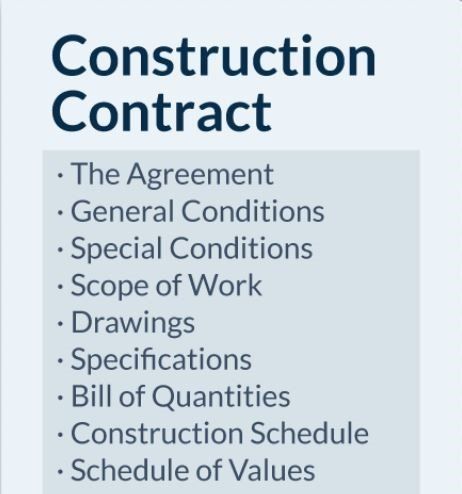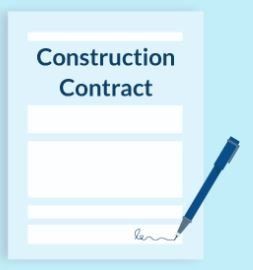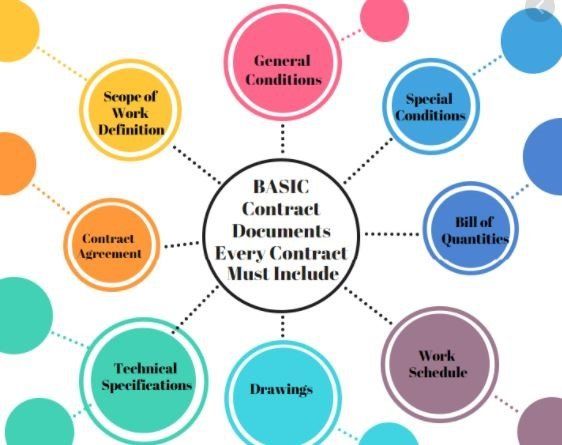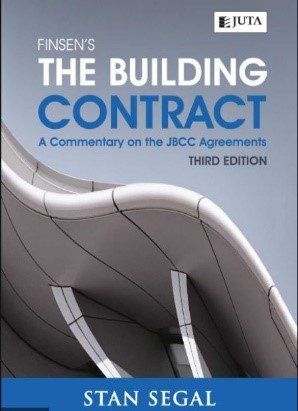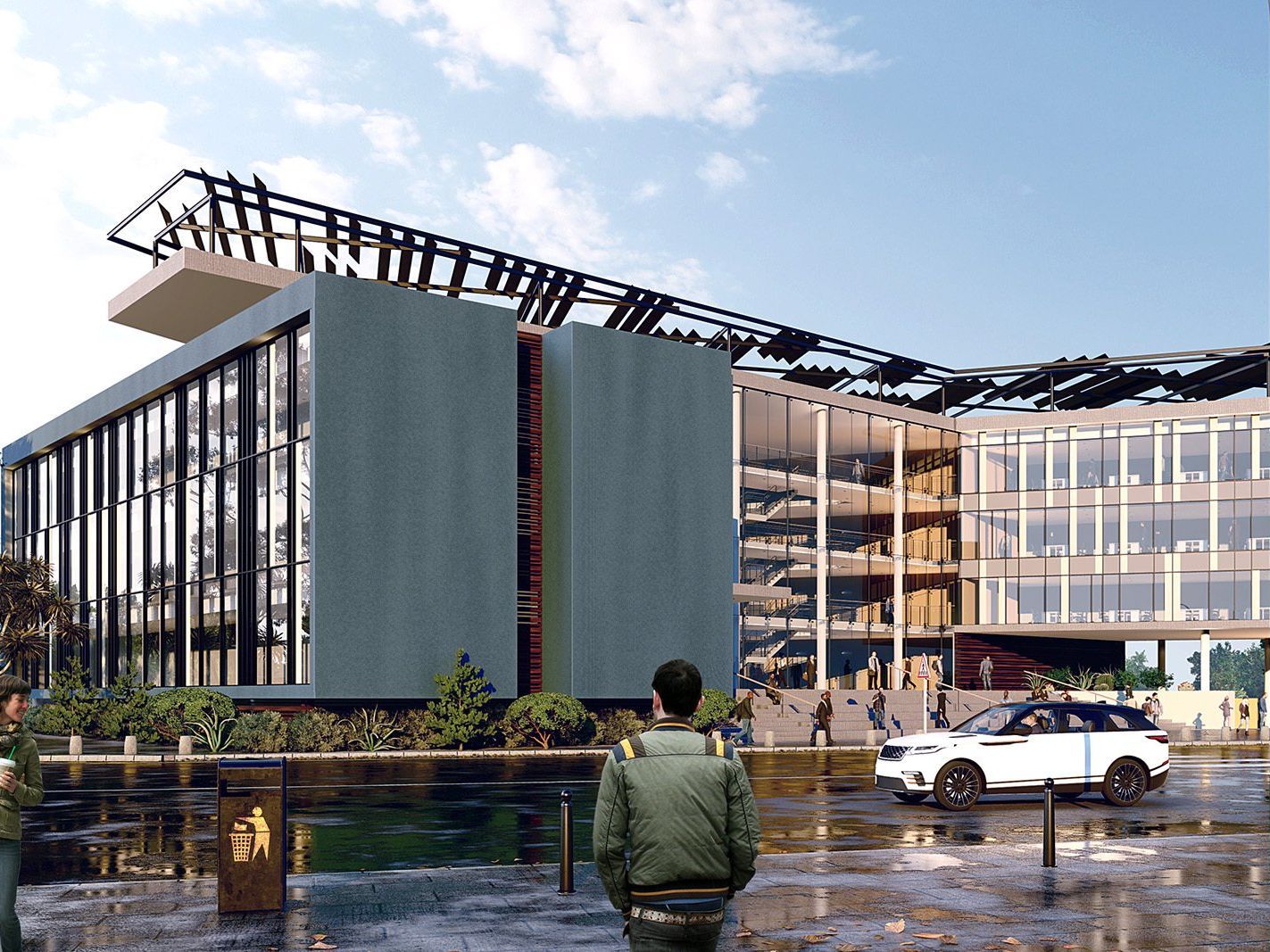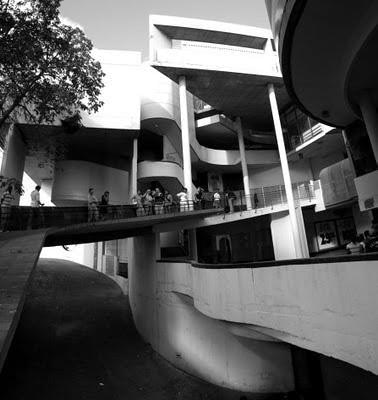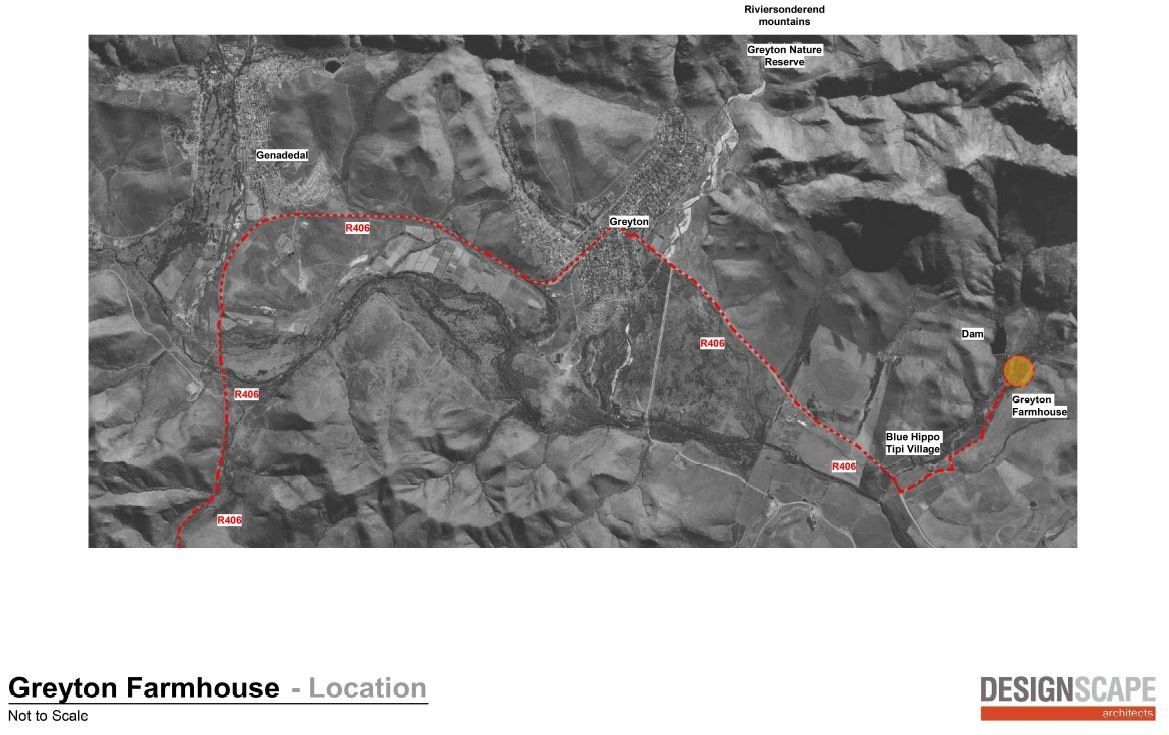Building Contract Types
Building contracts can be complex. Depending on the level of expertise, or the level of safeguards (like having a professional team in place), you are in for a rough trip or an easy ride. Well, a slightly easier ride…
In many ways choosing the ideal contract will depend on the size of the job. You don’t want to use a sledgehammer when a panel pin hammer is all you need or vice versa.
But first, let’s understand firstly what a contract is.
A contract is defined by one party providing a service or goods to another party, and in return receives compensation, usually in the form of money.
With any contract, there are flows of Obligations and Rights . When it comes to a contract to build a house, the employer has the Right to have the house delivered according to the plans and specifications. In return, he has an Obligation to pay. The building contractor conversely has an Obligation to deliver the house, and the Right to receive payment for it. Depending on which side of the fence you are, the Right or Obligation will vary.
The problem with building contracts is that the level of detail available, at the commencement of the work, can vary.
And the more uncertainty there is, the more risk a contractor must carry.
Lump Sum Contract
If you have completed house plans, a full set of construction drawings, and a proper specification (detailing HOW things should be done), then your Architect (acting as your agent) can look at the LUMP SUM CONTRACT. This is a fixed sum of money, available in predetermined draw-down stages, that will be paid in return for delivery of a house that is built in accordance with the design documents.
In most building projects, one meets unexpected costs along the way. These costs have to be negotiated, but on what basis? Ideally, one can insert a basic schedule of rates into the Lump Sum Contract, which is a good starting point for any extra cost negotiation to have a basis in fairness.
The problem of course arises when there is no base rate. The builder will want to try and capitalize off unexpected costs. Your architect should always chat to a friendly Quantity Surveyor to get a sense of reasonable costs.
Lump Sum with Bills
Most building contracts do not offer the luxury of having enough time to complete all the documentation before one is on site. So, a contract can start with some uncertainty. The best way to protect all parties is to opt for a LUMP SUM WITH BILLS OF QUANTITIES. Basically, a BOQ is a shopping list that lists the various components of the house – brickwork, plumbing, plaster, excavation, roof timbers, steelwork etc., generally split into what are known as Trades. In most cases, there will be a professional Quantity Surveyor in charge of this aspect.
The Quantity Surveyor will have priced the unknowns at what he assesses to be fair rates. At the time of tender, the Contractor fills in the amount for each item on the shopping list, tots it up, and that is his tender. Generally, if he’s cheapest, he gets the job. And any changes during the works are assessed against the figures he inserted for the rates at the time of tender.
At the end of the job, the QS assesses the extras and omissions, and arrives at a final payment figure.
In the building industry, and on most bigger jobs, this contract is very common.
Cost-Plus Contract
The previous two examples normally have the Contractor using the client’s capital throughout, apart from carrying the costs of the first month or so. Bigger contracts cannot reasonably expect the contractor to carry the financing costs.
However on smaller contracts, with a Cost-Plus contract, the Contractor uses his own capital, completes the work at an agreed rate for Labour and Materials, adds an agreed profit and management rate to that, and generally gets paid once the work is complete.
It’s a simple mechanism for controlling simpler, shorter contracts, but for longer periods the burden of carrying the finance costs can be too much for a smaller contractor.
Labour-Only Contract
Often, for smaller contracts, the builder has little capital. So, as a labour-only contractor, the contractor essentially becomes an employee of the client. The client obtains all the materials, and pays the contractor and his staff on a daily labour rate. Time restraints are not the contractor’s concern – the job takes as long as it takes.
At the end of the job, the contractor gets no further reward, unless that is built in as part of an incentive.
The problem with this contract is it can give rise to inefficiencies, as everyone will try and stretch out the time of employment, so management controls need to be in place.
SO WHICH CONTRACT, AND WHICH DOCUMENT?
The size and sophistication of the project will guide the selection of which contract one should consider.
Parallel with all these options are various Industry accepted documents that control the legalities of each contract. In larger contracts, one will use the suite of documents accorded by e.g. the JBCC contract, alternatively others like the NEC or FIDIC suites.
In choosing the correct contract type, and an appropriate document for signing up an agreement, just remember that smaller contractors tend to be less sophisticated. Too heavy a legal document can stifle progress. At the end of the day, as the Client’s agent, the Architect’s job is to guide the successful delivery of the project, and to find the right balance between all parties so that those Rights and Obligations flow smoothly.
Ideally, the best contracts are Handshakes – Covid Restrictions aside – as they are underpinned by moral obligation. Next best is signing the contract, and it then stays in the bottom of the drawer.
But then again… it’s not a perfect world!
The team at Design Scape make it our mission to stay on top of the latest architectural and interior design trends, and provide our readers with relevant architectural information.
For more information about our innovative architectural services and on how we can assist you, get in touch with our team of professional architects and designers in Durban and Cape Town.

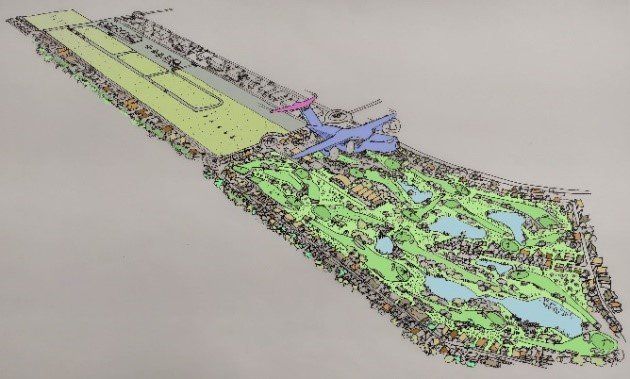
Cape Town
109 Waterkant Street
De Waterkant Cape Town
South Africa, 8001
Durban
Rydall Vale Office Park
Rydall Vale Crescent
Block 3 Suite 3
Umhlanga, 4019
Website design by Archmark




