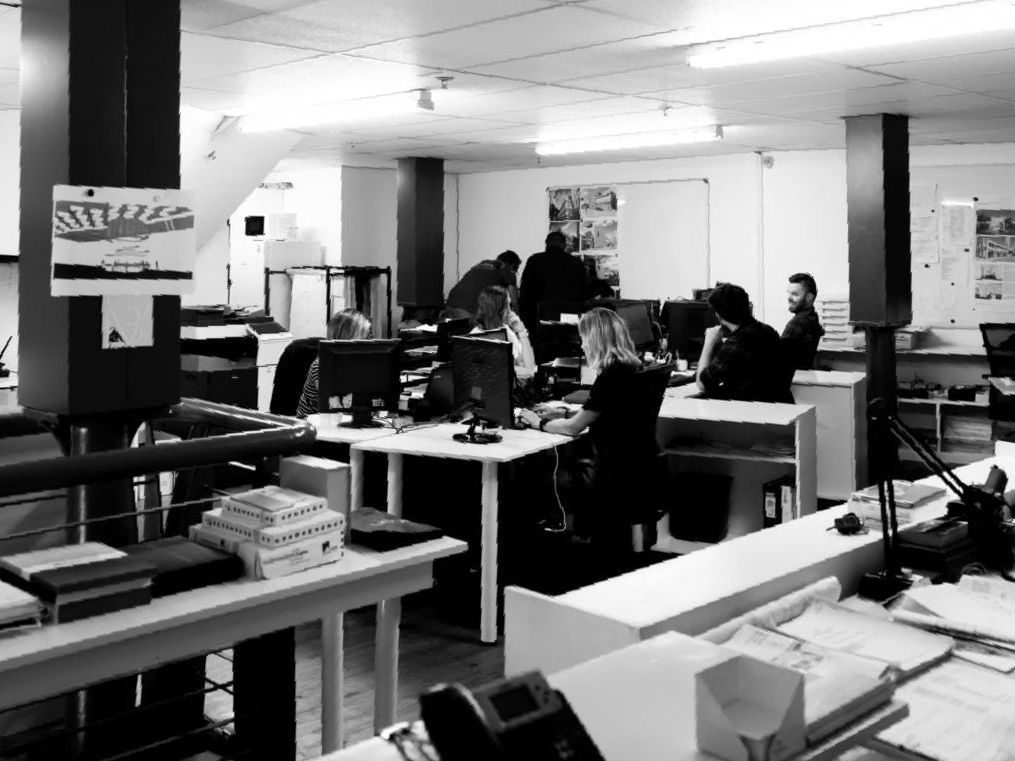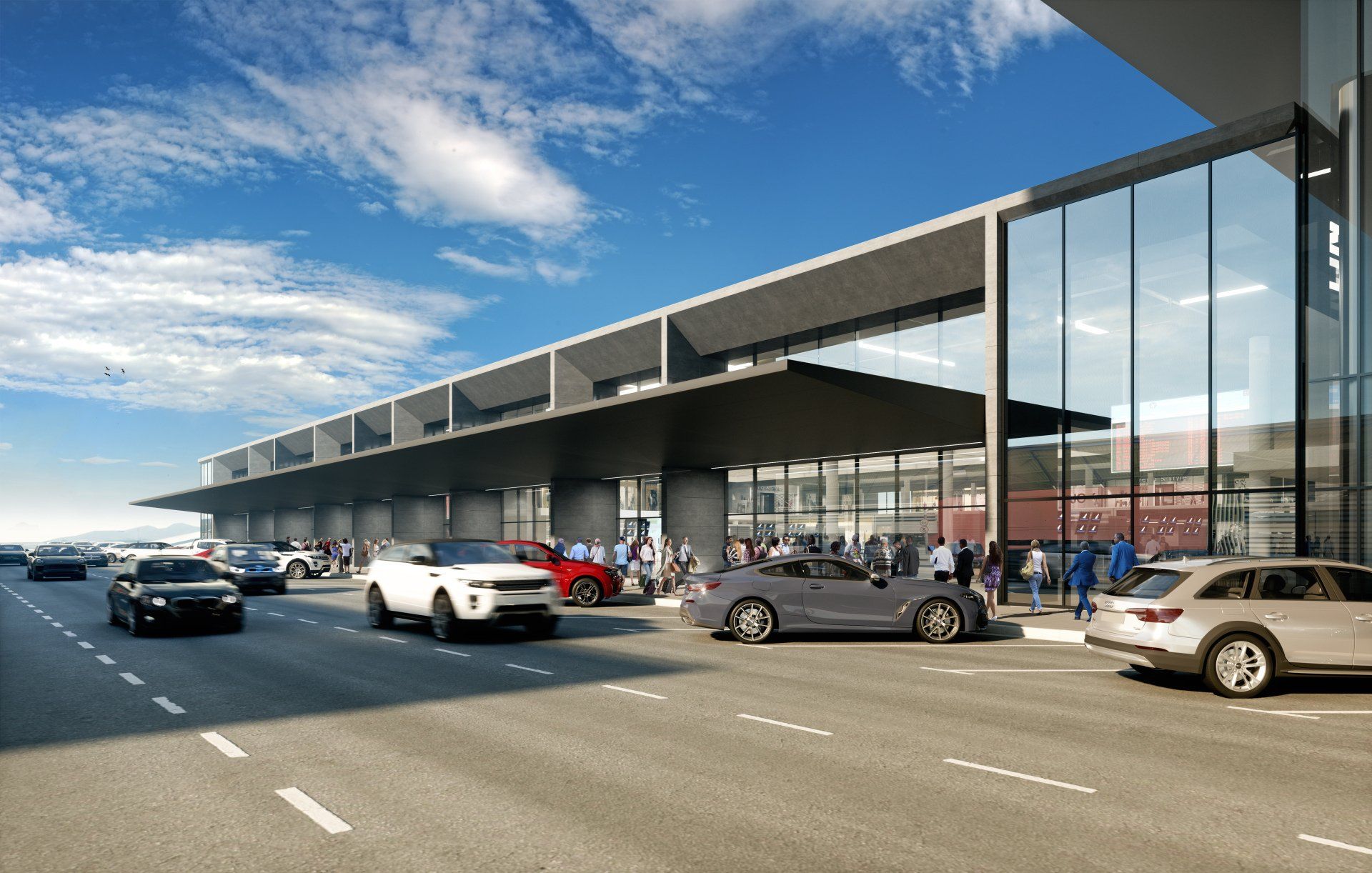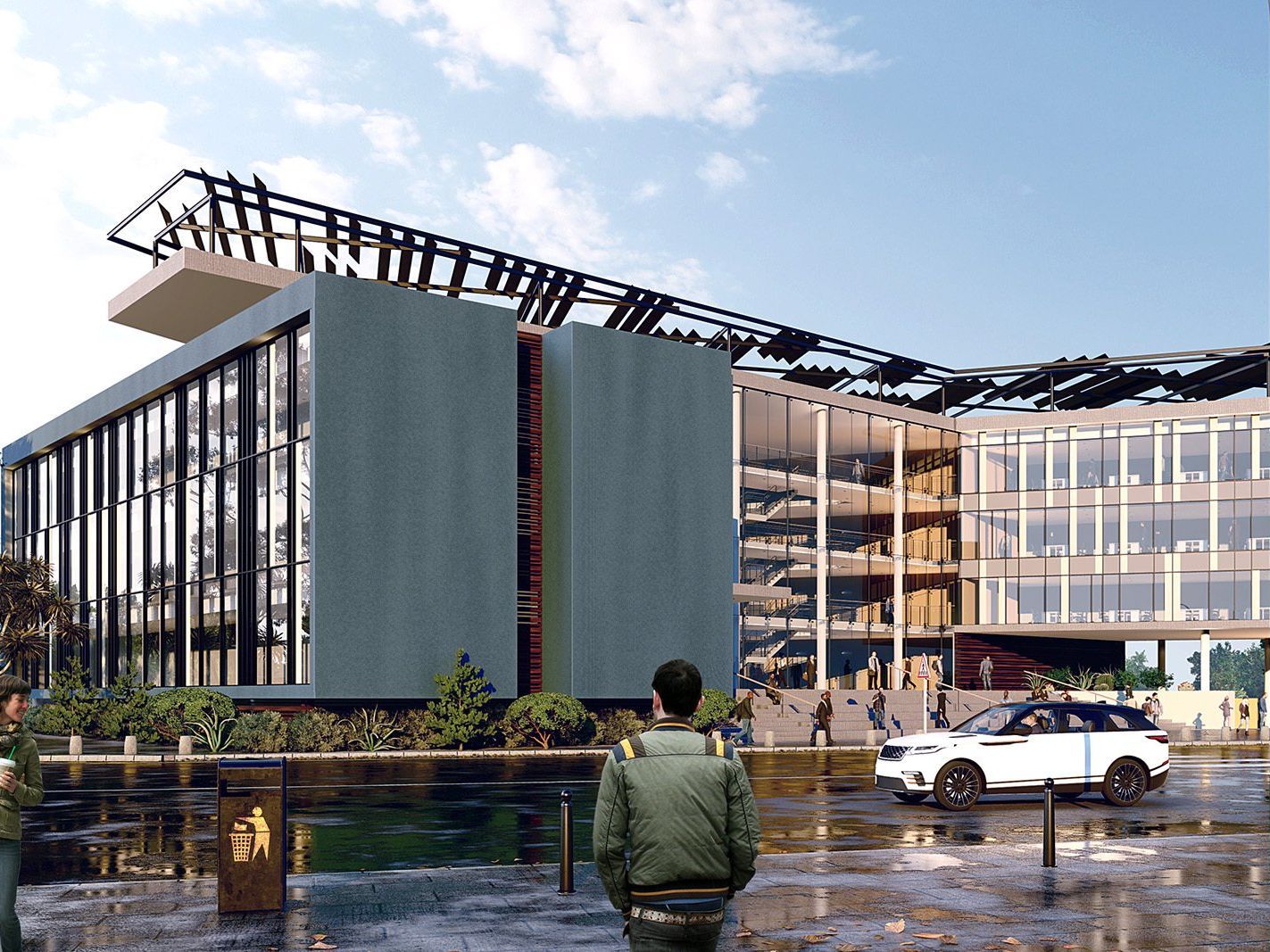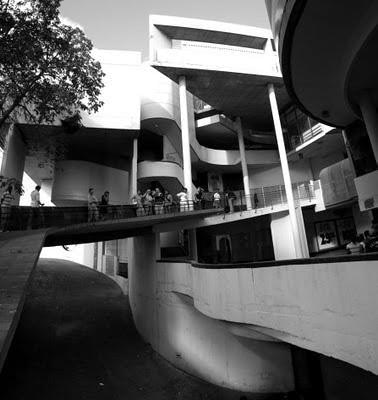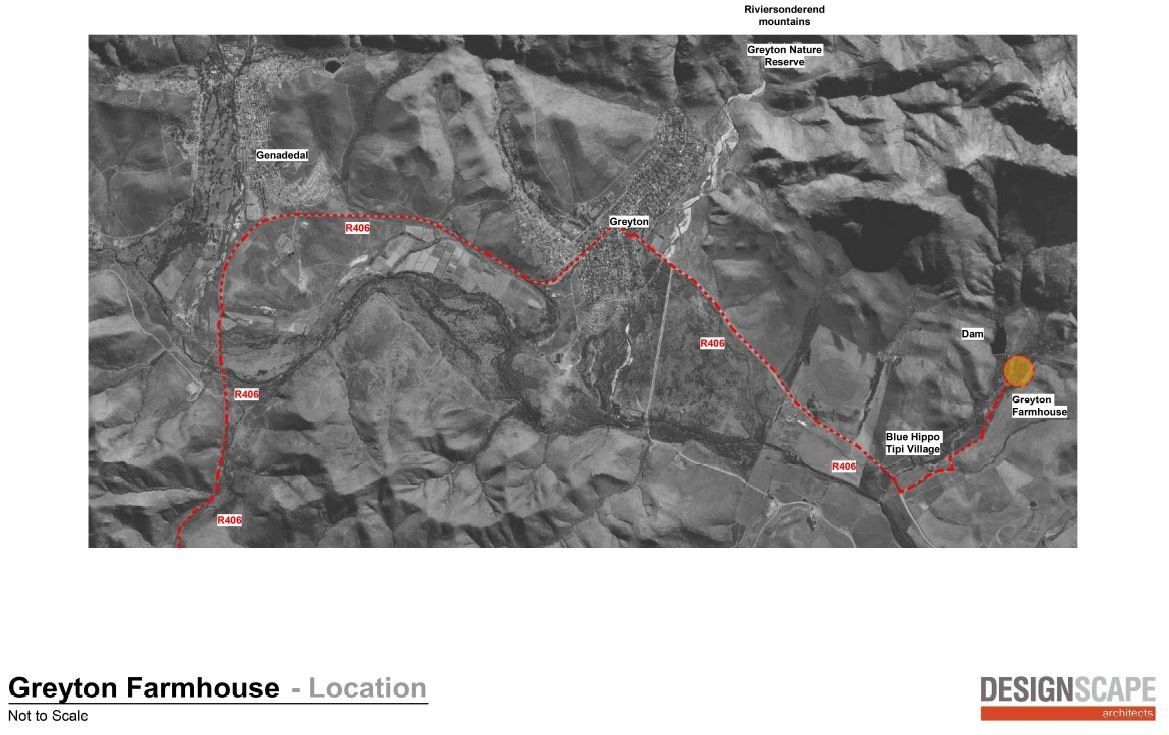Architectural Planning
Though it may seem simple, Architects should never underestimate the importance of planning. Planning is one of the most pivotal elements of the design process. Without proper planning, the design of a building is simply meaningless. Architects must keep a plan layout in mind throughout the entire design process, even when they are not organising the plan itself.
Planning is done in numerous stages – from schematic diagramming to final tender plans. Each stage is as important as the next. ‘Schematic diagramming’ refers to the process in which architects analyse the conditions of the site, and the client’s brief, and loosely organise the building’s functions and services into a rough plan drawing. The schematic diagram should accommodate contextual elements such as the site’s topography, prevailing wind direction, access to the site, the path of the sun, and of course – the client’s concepts.
Once the schematic diagram is in place, and the client approves it, the plan can enter the design development phase. This where the schematic diagram develops into a more refined plan which would consider elements such as connections, circulation, and wet services in greater detail. After this phase, plans begin to take on another level of detail. At this stage, plans will represent finer details such as joinery and furniture, and even surface materials. After this, the plans must be fully dimensioned and annotated to the builder’s specifications – and with that, the planning process is complete.

Why is Planning Important?
Planning allows architects to engage in the cognitive process of connecting spatial provisions and wrestling with rational layouts. These plans will eventually govern the way in which clients experience their buildings, which only serves to highlight how fundamental planning is. Client’s should work closely with their architect during the planning process, as the layout of their building will arguably influence their quality of life more so than any other aesthetic design element.
Much like architecture in general, if design of the plan is successful nobody will notice. However, if it is ineffective it will be felt by everyone.
The plan of a building often conforms to its typology. The term ‘typology’ refers to the primary function of the building. For example, a residential function or a commercial office function. To better understand the importance of planning, it is necessary to analyse examples of successful plans throughout history.
Jon Bentham’s Panopticon
The Panopticon is considered to be one of the most successful uses of effective planning for a specific building typology – which is also why the building is analysed in architectural theory classes all around the world.
The Panopticon has a disciplinary typology. The building served as a revolutionary design for a prison. Through rational and effective planning, this building allowed for the maximum output and minimal input of prisoner surveillance.
The design allows a single prison warden to observe every prisoner of the institution, without them being able to know whether or not they are being watched. A single guard cannot of course view into every prisoner’s cell. However, as a result of innovative architecture – prisoners are not able to tell where the guard is observing. Hence, prisoner act as though they are under constant surveillance. This rational approach to planning, though it is arguably very unethical, is undoubtedly highly effective. Especially in getting prisoners to regulate their own behaviour.
Architects achieve by using a radial typology that has cells lining its periphery, and an inspection point at the centre. Due to basic principles concerning visibility and perspective, prisoners can’t see into the guards watch house, but the guard can see into every cell. This plan is not limited to a single floor either, but the concept can of course be extended to include several storeys before the angle no longer permits the guard’s ability to observe.
Mies van der Rohe’s Brick Country House

To gain a better-informed understanding of the art of planning, consider a more poetic and less hostile approach to planning. Perhaps one of the most well-known plan drawings in history is Mies van der Rohe’s plan of Brick Country House. The plan is mostly an expression of a revolutionary idea, but it nonetheless represents the importance of designing in plan.
Before the Modern movement, planning was highly rational and conservative. Spaces were separated and connected in the most tedious ways. The geometry of these spaces very rarely included more than one function within their exceedingly restrictive rectangular perimeters. This was until the emergence of modernity, when artists and architects redefined the meaning of their work entirely. This period saw the revolutionising their respective practices. Architects realised they could experiment with space and push and pull its boundaries. This is exactly what Mies van der Rohe did.
The plan of Brick Country House is immediately synonymous the work of De Stijl Artists such as Mondrian. The lines in the plan loosely define space, making it difficult to understand the barriers between inside and outside. Mies was attempting to achieve this exact illusion with his building. These lines represent walls. In reality, these walls would continue from the interior of the house through to the garden. Even passing only through the ephemeral layer of glass. Thus, blurring the inside and the outside into a singular space.
This open-plan design completely transformed the way architects plan. Today, most residential buildings are open-plan.
For more information about our innovative architectural services and on how we can assist you, get in touch with our team of professional architects and designers in Durban and Cape Town.

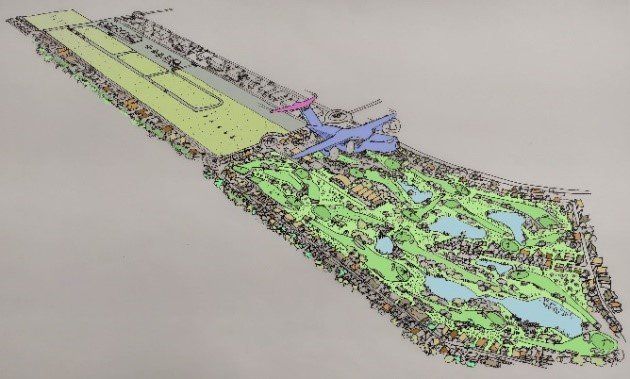
Cape Town
109 Waterkant Street
De Waterkant Cape Town
South Africa, 8001
Durban
Rydall Vale Office Park
Rydall Vale Crescent
Block 3 Suite 3
Umhlanga, 4019
Website design by Archmark


